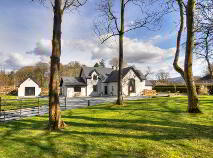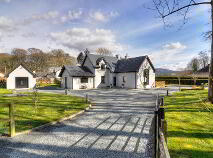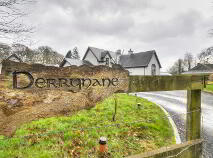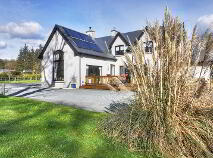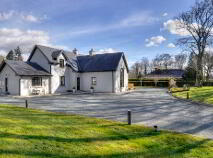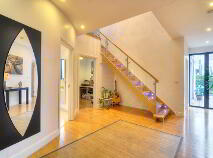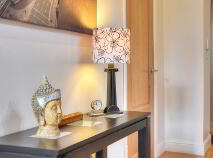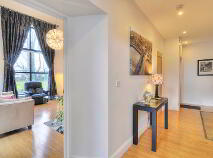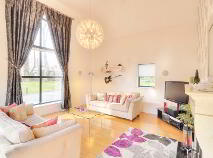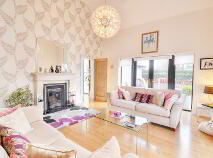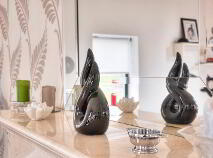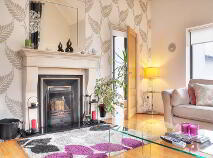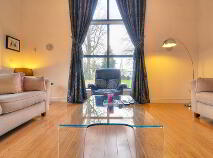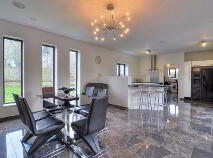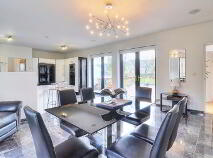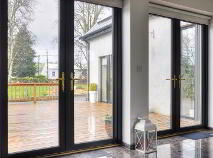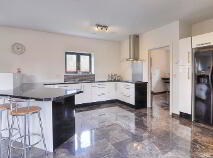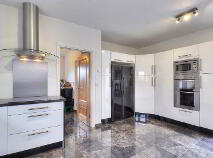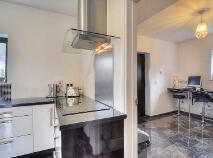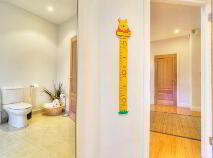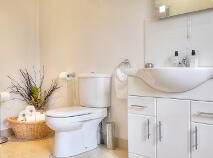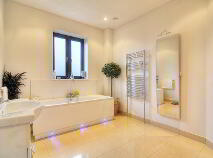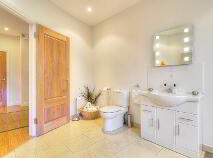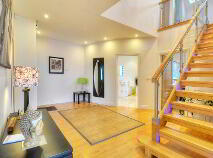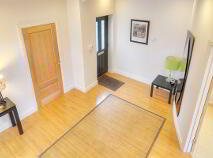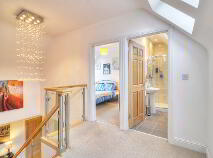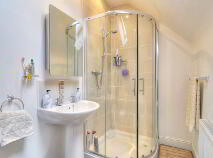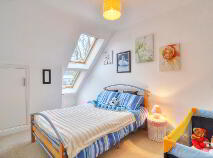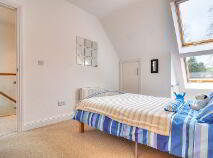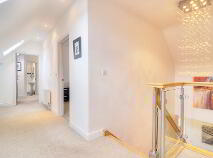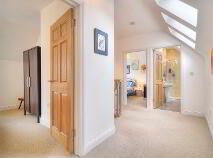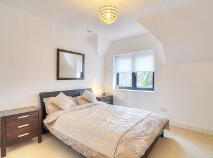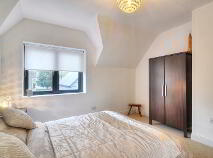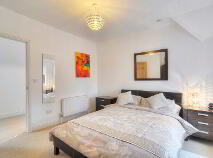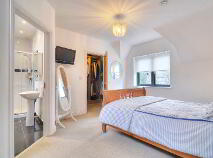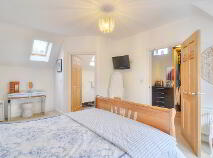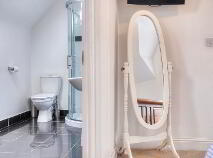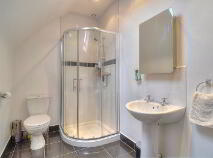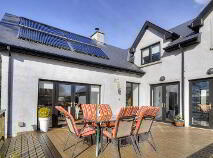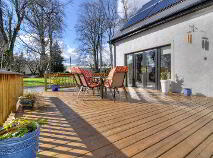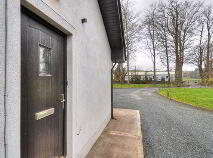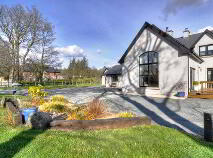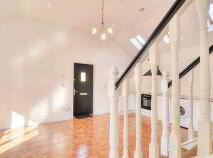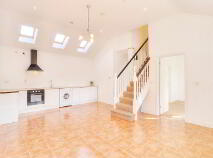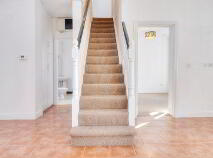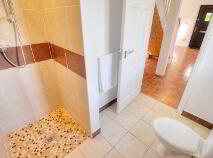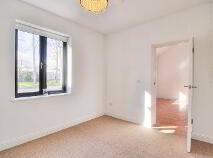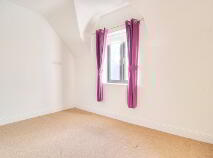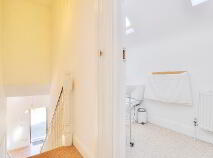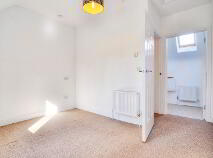This site uses cookies to store information on your computer
Read more
Sold
Back to Search results
Derrynane Manor Kilbride Blessington, County Wicklow , W91 K8W7
At a glance...
- ¦ Exceptional Family Residence with Guest Accommodation and detached Garage.
- ¦ Close commuting distance to Employment Centers and Dublin Airport.
- ¦ Appealing village setting - walking distance to primary school.
- ¦ Fully alarmed.
- ¦ High-spec Solar panels.
- ¦ Heat recovery ventilation system.
- ¦ Under-floor heating and generous insulation levels.
Read More
Description
'Derrynane' is a most impressive family home, located in the idyllic setting of Manor Kilbride Village - a residential hamlet with Primary School and a local Shop, located on the edge of the Blessington Lakes and very accessible to the main employment centres of Dublin City and North Kildare.
Constructed in 2006 to an excellent standard,the Residence boasts an attractive combination of accommodation and an appealing layout which exploits the beautifully rustic setting. Fronted by mature trees 'Derrynane' is maturing beautifully while incorporating high-end finishes throughout, complimented with practical energy-efficient extras of high standard of insulation, solar panel fittings, heat recovery ventilation system PLUS the very useful adjoining Guest Accommodation.
Attractively priced for a property of its quality, 'Derrynane' should appeal to the discerning Buyer and viewings can be arranged by prior appointment from the 30th of April.
VIEWING IS STRONGLY RECOMMENDED
Features
¦ Exceptional Family Residence with Guest Accommodation and detached Garage.
¦ Close commuting distance to Employment Centers and Dublin Airport.
¦ Appealing village setting - walking distance to primary school.
¦ Fully alarmed.
¦ High-spec Solar panels.
¦ Heat recovery ventilation system.
¦ Under-floor heating and generous insulation levels.
BER Details
BER: B2
Accommodation
Entrance Hall (5.03m x 4.00m)
An immediate introduction to the high standard of finish within.
Lounge (4.74m x 5.30m)
A most appealing Main Reception room linking with the decking area, finished with Hardwood flooring, feature marble fireplace and impressive raised 4.45m ceiling accommodating an impressive feature window.
Back Study (2.69m x 2.50m)
Useful back room, most suitable for an office, library or rec room.
Kitchen/Dining Area (9.41m x 5.11m)
Awash with natural light from early morning this impressive everyday space can accommodate some additional living space and also links easily to the open-air decking area.
Utility Room & Walk in Hotpress (3.49m x 2.63m)
Beautifully finished and fully fitted for practical use.
Rear access to garden areas.
Master Bedroom (3.70m x 3.32m)
Bright double bedroom, incorporating a good size walk in wardrobe and a tastefully decorated En Suite.
En Suite (3.20m x 1.69m)
Fitted with W.H.B. , W.C., Power shower.
Walk in Wardrobe (1.60m x 3.27m)
Bathroom (2.72m x 3.91m)
Downstairs bathroom, spacious and
luxuriously finished, equipped with Bath, W.H.B, floor level lighting and W.C.
Bedroom 1 (2.75m x 3.65m)
Upstairs Double Bedroom, carpet flooring, double level Velux roof windows.
Guest WC (3.20m x 1.69m)
Fitted with W.H.B. , W.C., Corner Shower cubicle with Power shower.
Bedroom 2 (3.81m x 3.51m)
Double Bedroom facing the front gardens.
Guest Accommodation
Self-contained 2-bed / 2-bath separate living accommodation. Suitable for Au Pair or Guest accommodation.
¦ Own door access.
¦ Separately metered and heated.
¦ 65Sq.m
Detached Garage:
20 Sq.m / 215 Sq.f garage is useful addition to the residence and offers good storage and work space.
Grounds:
Mature gardens to the front and side. Extensive hardcore parking area to the front. Sun-drenched decking linking to the Kitchen and Lounge.
Directions
See Location map.
Viewing Details
Viewings by previous appointment only.
Explore Wicklow
Known as the Garden of Ireland and part of Ireland's Ancient East, County Wicklow is bursting with beautiful and rugged landscapes, dazzling lakes and stunning mountains.
A visit to the stunning Wicklow Mountains National Park is a must, as is the Powerscourt Waterfall, which is Ireland's highe...
Explore Wicklow
Description
Description
'Derrynane' is a most impressive family home, located in the idyllic setting of Manor Kilbride Village - a residential hamlet with Primary School and a local Shop, located on the edge of the Blessington Lakes and very accessible to the main employment centres of Dublin City and North Kildare.
Constructed in 2006 to an excellent standard,the Residence boasts an attractive combination of accommodation and an appealing layout which exploits the beautifully rustic setting. Fronted by mature trees 'Derrynane' is maturing beautifully while incorporating high-end finishes throughout, complimented with practical energy-efficient extras of high standard of insulation, solar panel fittings, heat recovery ventilation system PLUS the very useful adjoining Guest Accommodation.
Attractively priced for a property of its quality, 'Derrynane' should appeal to the discerning Buyer and viewings can be arranged by prior appointment from the 30th of April.
VIEWING IS STRONGLY RECOMMENDED
Features
¦ Exceptional Family Residence with Guest Accommodation and detached Garage.
¦ Close commuting distance to Employment Centers and Dublin Airport.
¦ Appealing village setting - walking distance to primary school.
¦ Fully alarmed.
¦ High-spec Solar panels.
¦ Heat recovery ventilation system.
¦ Under-floor heating and generous insulation levels.
BER Details
BER: B2
Accommodation
Entrance Hall (5.03m x 4.00m)
An immediate introduction to the high standard of finish within.
Lounge (4.74m x 5.30m)
A most appealing Main Reception room linking with the decking area, finished with Hardwood flooring, feature marble fireplace and impressive raised 4.45m ceiling accommodating an impressive feature window.
Back Study (2.69m x 2.50m)
Useful back room, most suitable for an office, library or rec room.
Kitchen/Dining Area (9.41m x 5.11m)
Awash with natural light from early morning this impressive everyday space can accommodate some additional living space and also links easily to the open-air decking area.
Utility Room & Walk in Hotpress (3.49m x 2.63m)
Beautifully finished and fully fitted for practical use.
Rear access to garden areas.
Master Bedroom (3.70m x 3.32m)
Bright double bedroom, incorporating a good size walk in wardrobe and a tastefully decorated En Suite.
En Suite (3.20m x 1.69m)
Fitted with W.H.B. , W.C., Power shower.
Walk in Wardrobe (1.60m x 3.27m)
Bathroom (2.72m x 3.91m)
Downstairs bathroom, spacious and
luxuriously finished, equipped with Bath, W.H.B, floor level lighting and W.C.
Bedroom 1 (2.75m x 3.65m)
Upstairs Double Bedroom, carpet flooring, double level Velux roof windows.
Guest WC (3.20m x 1.69m)
Fitted with W.H.B. , W.C., Corner Shower cubicle with Power shower.
Bedroom 2 (3.81m x 3.51m)
Double Bedroom facing the front gardens.
Guest Accommodation
Self-contained 2-bed / 2-bath separate living accommodation. Suitable for Au Pair or Guest accommodation.
¦ Own door access.
¦ Separately metered and heated.
¦ 65Sq.m
Detached Garage:
20 Sq.m / 215 Sq.f garage is useful addition to the residence and offers good storage and work space.
Grounds:
Mature gardens to the front and side. Extensive hardcore parking area to the front. Sun-drenched decking linking to the Kitchen and Lounge.
Directions
See Location map.
Viewing Details
Viewings by previous appointment only.

PSRA Licence No: 002359
Get in touch
Use the form below to get in touch with REA Murphy (West Wicklow) or call them on (045) 851 652
