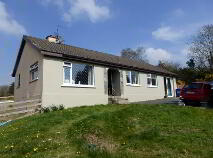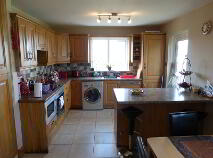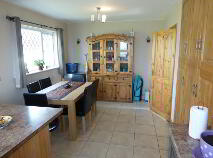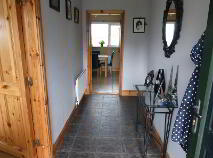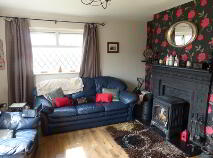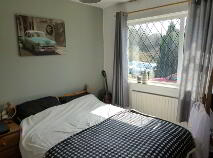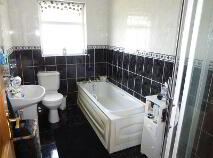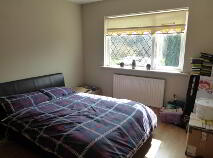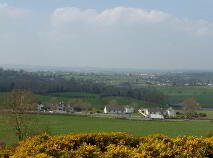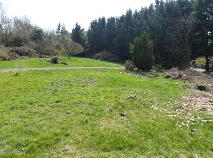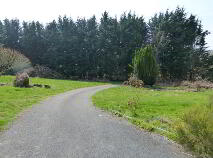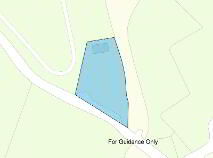This site uses cookies to store information on your computer
Read more
Sold
Back to Search results
Dangan Thomastown, County Kilkenny
At a glance...
- C0.5 acre site
- OFCH
- Spectacular views
- Excellent location
- Four bedrooms
- Double Glazing
- Garage suitable for conversion
- Tarmacadam driveway
- Integrated Appliances
Read More
Description
Elevated residence on c0.5 acre site, located just c1 mile from Thomastown. The house has spectacular views of the surrounding area. The arched driveway leads to the elevated house which was constructed come 32 years ago. The property is in good condition throughout and has modern fixtures and fittings. The kitchen / dining area is spacious and has integrated appliances including oven, hob, dishwasher and microwave. The living room has a stove and large window allowing the light to flood the room. There are three double bedrooms and a family bathroom. Adjoining the house is a garage, work was carried out in this area to create a second living space and a large ensuite bathroom and walk in wardrobe.
Location
The property is located within walking distance (1 mile) of the town centre. The elevated site ensures that there are uninterrupted views of the surrounding area. Thomastown is a bustling town with pubs, restaurants, shops, schools etc.. There are two supermarkets, Supervalu and Lidl, and the train station provides connectivity to Kilkenny Dublin and Waterford. Mount Juliet, the renowned country club is only a few miles away.
Inistioge - c.4.5 miles.
Kilkenny - c.12 miles
Features
C0.5 acre site
OFCH
Spectacular views
Excellent location
Four bedrooms
Double Glazing
Garage suitable for conversion
Tarmacadam driveway
Integrated Appliances
BER Details
BER:
BER No. XXX
Energy Performance Indicator: XXX kWh/m²/yr
Accommodation
Entrance Hall - 1.4m wide. Tiled Floor
Living room - 3.7m x 4.3m - Stove
Kitchen/Dining - 3.2m x 6.2m- Tiled floor, integrated appliances, hotpress, extensive work surface. Rear door
Bedroom 1 - 3.2m x 2.8m
Bedroom 2 - 3.2m x 3.1m Alcove for wardrobes.
Bedroom 3 - 3.2m x 3.6m - Alcove for wardrobes
Bathroom 3.2m x 1.7m - Bath, whb, wc. Seperate shower.Fully tiled
Garage - 3.9m x 7.5m
Directions
From Thomastown, take the Inistioge road for c0.75 miles. Take the second turn to the left (signpost for Carricknourne House). Continue on the road for c300 metres and the house is on the left hand side.
Viewing Details
By Appointment Only
Explore Kilkenny
Kilkenny is a distinct county, with a mix of rich medieval history and lively contemporary energy.
Known as the "Marble City" because of quarrying nearby, Kilkenny city is full of historic charm and charisma. It is filled with cobbled streets, craft shops and lively pubs. It is also known as th...
Explore Kilkenny
Description
Description
Elevated residence on c0.5 acre site, located just c1 mile from Thomastown. The house has spectacular views of the surrounding area. The arched driveway leads to the elevated house which was constructed come 32 years ago. The property is in good condition throughout and has modern fixtures and fittings. The kitchen / dining area is spacious and has integrated appliances including oven, hob, dishwasher and microwave. The living room has a stove and large window allowing the light to flood the room. There are three double bedrooms and a family bathroom. Adjoining the house is a garage, work was carried out in this area to create a second living space and a large ensuite bathroom and walk in wardrobe.
Location
The property is located within walking distance (1 mile) of the town centre. The elevated site ensures that there are uninterrupted views of the surrounding area. Thomastown is a bustling town with pubs, restaurants, shops, schools etc.. There are two supermarkets, Supervalu and Lidl, and the train station provides connectivity to Kilkenny Dublin and Waterford. Mount Juliet, the renowned country club is only a few miles away.
Inistioge - c.4.5 miles.
Kilkenny - c.12 miles
Features
C0.5 acre site
OFCH
Spectacular views
Excellent location
Four bedrooms
Double Glazing
Garage suitable for conversion
Tarmacadam driveway
Integrated Appliances
BER Details
BER:
BER No. XXX
Energy Performance Indicator: XXX kWh/m²/yr
Accommodation
Entrance Hall - 1.4m wide. Tiled Floor
Living room - 3.7m x 4.3m - Stove
Kitchen/Dining - 3.2m x 6.2m- Tiled floor, integrated appliances, hotpress, extensive work surface. Rear door
Bedroom 1 - 3.2m x 2.8m
Bedroom 2 - 3.2m x 3.1m Alcove for wardrobes.
Bedroom 3 - 3.2m x 3.6m - Alcove for wardrobes
Bathroom 3.2m x 1.7m - Bath, whb, wc. Seperate shower.Fully tiled
Garage - 3.9m x 7.5m
Directions
From Thomastown, take the Inistioge road for c0.75 miles. Take the second turn to the left (signpost for Carricknourne House). Continue on the road for c300 metres and the house is on the left hand side.
Viewing Details
By Appointment Only

PSRA Licence No: 002567
Get in touch
Use the form below to get in touch with REA Grace (Callan) or call them on (056) 772 5163
