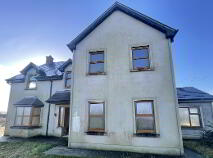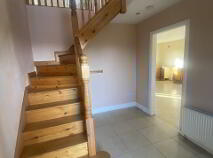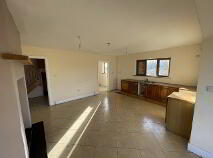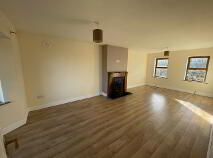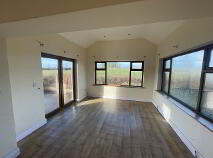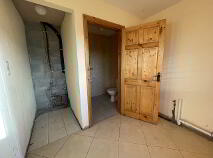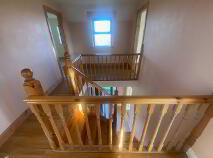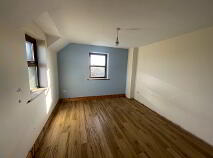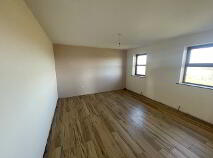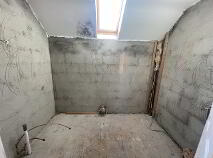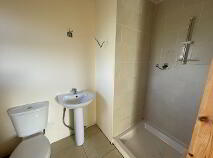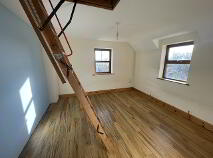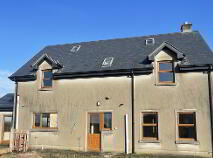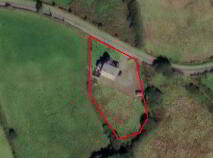This site uses cookies to store information on your computer
Read more
Crossmore Cranny, County Clare , V95 HW9X
At a glance...
- • PVC double glazed windows and doors
- • Mature site
- • Opportunity to redevelop property to own standards
Description
REA Paddy Browne are delighted to bring to the market this 4 bed detached family home. The property is located approximately 5 km from the main Kilrush Road in a rural area in West Clare. It’s approximately 30 km from Ennis town centre and 20 km east of Kilrush town.
The property has endless possibilities but requires some minor renovation work providing the purchaser with the opportunity to finish/extend the property to their particular taste.
The site contains an area of approximately 0.72 acres with the back section in need of work.
The residence hosts a bright and beautiful entrance hallway with wooden staircase.
To the left is a sitting room extending the depth of the residence maximizing its natural light. On the right is a family room and to the back is a large open plan kitchen/conservatory with double doors that lead into the garden. The kitchen is serviced with a utility room and fully tiled toilet.
The first floor landing is bright with natural light and panoramic views of the surrounding countryside, 4 bedrooms, one having ensuite and one with a Stira which opens to a floored and plastered attic area.
Viewing is highly recommended and strictly by prior appointment with Sole Selling Agents
Hallway with tiled floor 3.53 m x 2.57 m
Sitting Room with laminated wood floor, open 7.13 m x 3.58 m
fireplace, bay window
Family Room/5th Bedroom with laminated wood floor 4.1 m x 3.8 m
Kitchen with ceramic tiled floor, fitted units, 5.2 m x 4.2 m
plumbed for stove with fire surround
Conservatory with patio door to patio area, recessed lights 3.7 m x 3.63 m
Utility/Toilet area fully tiled with ceramic tiled floor 2.54 m x 3.4 m
Landing area with laminated wood floor 5.0 m x 2.57 m
Bedroom 1 with laminated wood floor 3.63 m x 3.16 m
Bedroom 2 with laminated wood floor 4.11 m x 3.67 m
Bedroom 3 with laminated wood floor, 4.1 m x 3.7 m
hot press
En-suite partially tiled 1.34 m x 2.35 m
Bedroom 4 with laminated wood floor 3.55 m x 3.71 m
Bathroom 2.53 m x 1.8 m
Attic area 9.5 m x 3.12 m
Directions
V95 HW9X
BER details
BER Rating:
BER No.: 115353732
Energy Performance Indicator: 239.43 kWh/m²/yr

Get in touch
Use the form below to get in touch with REA Paddy Browne (Ennis) or call them on (065) 684 1755
