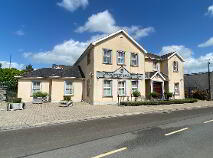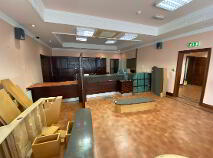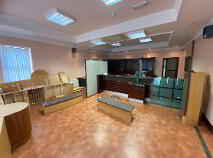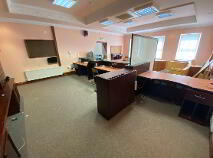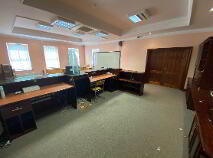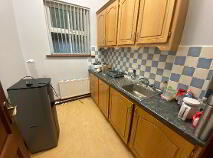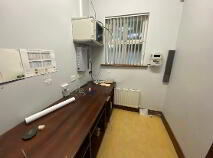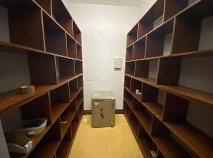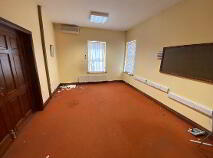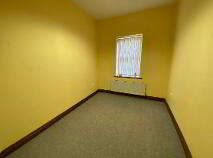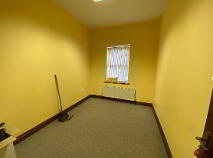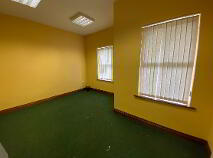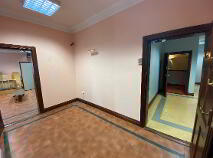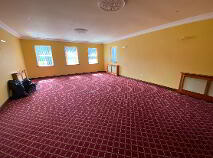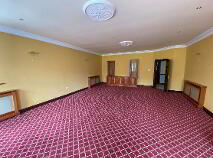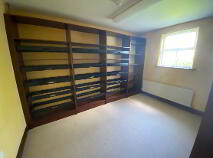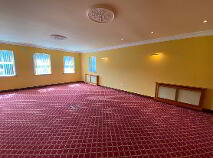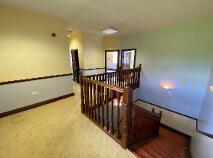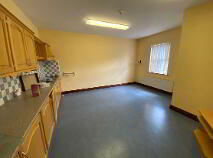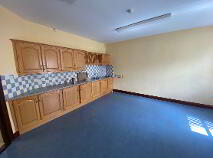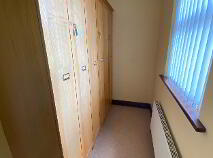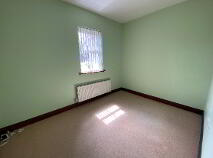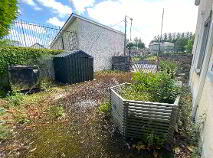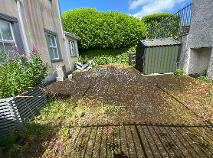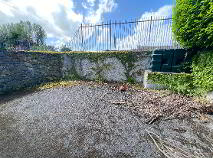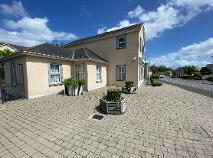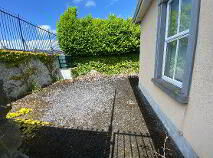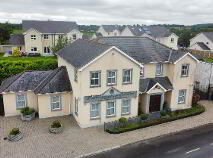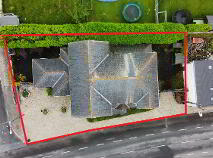This site uses cookies to store information on your computer
Read more
Credit Union Building Dunnamaggin, County Kilkenny , R95 P932
At a glance...
- OFCH
- Air con units.
- Walk-in safe.
- Comprehensive electrical specification.
- Alarmed.
- Fire certificate.
- Large office and board room.
- Staff toilets and shower facilities.
- Septic tank
- Mains water
- Electricity
- School and church within the village.
Description
To the front and side of the property is a lovely cobbled area and there is a wheelchair ramp providing access to the double front doors which opening to the front porch. There is a central entrance hall provides access on the left-hand side to the main credit union retail area. The central area is a very large room which measures circa 53 sq.m and contains bespoke reception desks, counter area and some built in storage and shelving units. On the right on the side of the building there are two large ground floor offices and the waiting room. Thereâ??s also a ground floor wheelchair accessible toilet, male toilet and female toilet. Along with rear of the property, a hall provides access to the communications room, kitchenette, walk-in safe and stairs to first floor. At the end of the rear hall there are two large ground floor offices, one of which interconnects with the large central office.
A wide staircase provides access to the first floor where there is a very large boardroom, file storage room, store, office, toilets, locker room and shower room. Finally, there is a very spacious kitchen which is fitted with modern units, work surface and has a large dining area.
On the left-hand side of the building, there is a cobbled area with a gate leading to a small courtyard. There is access along the rear of the building to the other side of the property where there are two carpark spaces with gated access. The property was block built to a high standard and includes an oil fired central heating system, alarm and a comprehensive wiring system with ample sockets throughout and wired with extensive cat five cabling. The property is located in the center of Dunnamaggin which is only c.5km from the M9 motorway and c.18 km from Kilkenny city.
Accommodation
Porch
1.80m x 1.60m Double timber doors to front from the wheelchair accessible ramp.
Entrance Hall
4.00m x 2.60m Tiled floor
Central Office
6.10m x 8.70m Formally used by the public for credit union services. This is a large room with strip lighting, coving and decorative ceilings. Bespoke counters and work areas. Mitzubishi air con system.
Hallway
2.50m x 3.40m Provides access to three ground floor offices and the toilets.
Office 1
4.80m x 3.70m Carpeted. Window to the front of the building
Office 2
3.60m x 2.70m Carpeted
Office 3
3.60m x 2.70m Carpeted
WC - Wheelchair Accessible
1.50m x 2.10m WC & whb
WC - Male
1.00m x 3.30m WC & whb
WC - Female
2.10m x 2.20m WC & whb
Rear Hallway
15.00m x 2.10m Runs along the back of the building and provides access to central office, rear of the building, safe and kitchenette.
Store
1.50m x 2.10m Access to the rear of the building.
Kitchenette
2.40m x 1.90m Kitchen units, stainless steel sink.
Communications Room
2.40m x 1.90m Location where the cables come back to central server station.
Safe
2.20m x 1.90m Walk-in safe.
Office 4
4.80m x 3.60m Adjoining the large central room. Large office
Office 5
3.70m x 4.60m Large office located at the end of the rear hall. Windows to the front and side.
Board Room
8.90m x 6.10m Very large room which could be sub-divided. Integrated lights, coving, carpet floor cover.
Landing
1.40m x 7.00m Carpeted
File Room
3.00m x 4.00m Built-in file racks
Store
2.30m x 3.00m Built in storage unit
Office 6
2.70m x 3.80m Facing the front of the building.
Kitchen
5.10m x 5.10m Large kitchen / dining area with fitted units and worksurface.
WC 1
2.00m x 1.70m Includes a toilet cubicle and whb cubicle.
WC 2
2.00m x 1.70m Includes a toilet cubicle and whb cubicle.
Locker Room
1.50m x 3.20m Contains staff lockers
Shower room
2.30m x 0.77m Triton T90Si shower
Outside
Cobbled courtyards on either side of the building. Building id facing the main street.Directions
Situated in the center of Dunnamaggin village and just c.5 km from the M9 motorway and c18 km from Kilkenny city. Ideal location within the south east.

Get in touch
Use the form below to get in touch with REA Grace (Callan) or call them on (056) 772 5163
