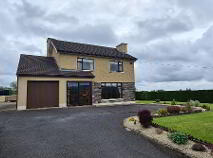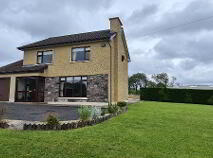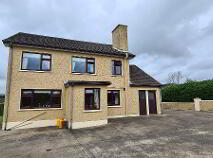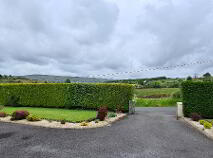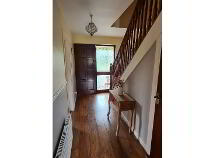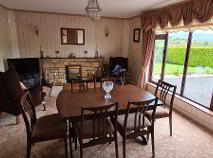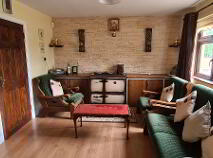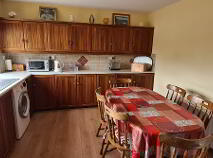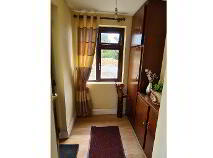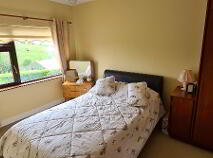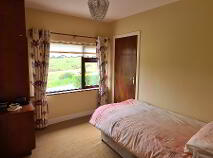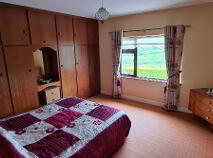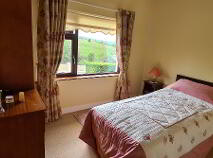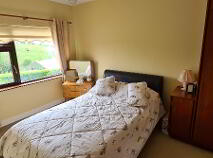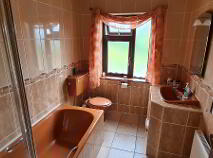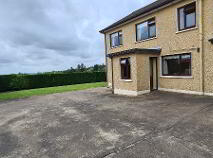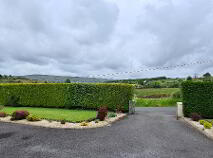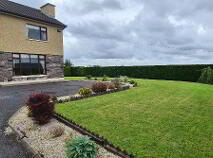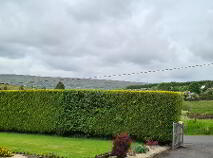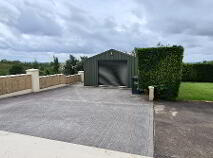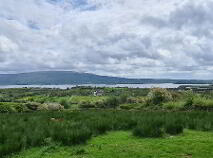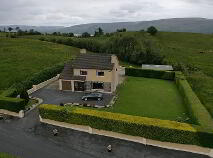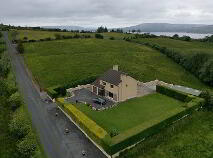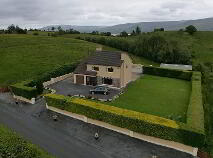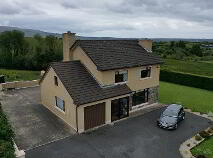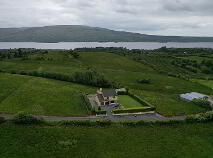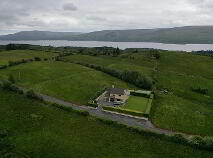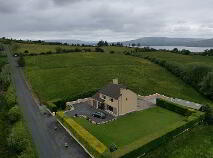This site uses cookies to store information on your computer
Read more
Cornagee, Arigna, Carrick-On-Shannon, County Leitrim , N41 ET65
At a glance...
- Rural location
- Scenic Countryside
- Separate large shed
- Integral garage
- Landscaped lawns
- OFCH
- ESB
- Water
- Septic Tank
Description
Accommodation
Entrance Hall
3.98m x 2.15m Entrance hallway with wooden flooring, radiator, phone point, stairs leading to first floor, door to sitting room.
Sitting Room
5.65m x 4.05m Very spacious sittingroom to the front of the house with large window to the front which makes the most of the superb views, fireplace with brick surround, wall lights, centre rose, power points, carpeted flooring.
Living Room
4.01m x 3.46m Living room at rear of house with laminated flooring, rear door, window to back, Solid fuel range with back boiler, fitted press for storage, power point, tv point, glass doors through to kitchen.
Kitchen
3.80m x 3.61m Kitchen with laminated flooring, window to back, very bright room with fitted kitchen units, double drainer sink, gas cooker, washing machine, power points, lots of storage space.
Rear Hallway
1.79m x 1.73m Rear hallway with laminated flooring, window, storage units, door to back of house.
Landing
Carpted landing with window, hot press.
Bedroom 1
3.19m x 2.61m Bedroom at rear of house with carpet, window to back of property, power points, fitted wardrobe, radiator.
Bedroom 2
3.12m x 2.57m Large double Bedroom to front of house with fitted wardrobes, large window to front with superb views, power points, radiator.
Bedroom 3
3.83m x 3.60m Large Double bedroom with superb views, wall of wardrobes, radiator, power points
Bedroom 4
3.72m x 2.79m Very bright double bedroom with large window to rear, carpeted, radiator, built in wardrobe, power points.
Bathroom
Family bathroom which is fully tiled with bath, shower over bath, window, radiator, mirror, whb and wc.
Garage
6.47m x 3.01m Large garage at front of house with up and over door, esb connected, window, concrete floor, power points.
Rear Hallway
1.79m x 1.73m Rear porch with laminated flooring, window, door to rear, storage units.
Outside
Integral Garage Concrete area at rear Landscaped Garden Gates and driveway Large External ShedDirections
N41ET65
BER details
BER Rating:
BER No.: 114131808
Energy Performance Indicator: Not provided

Get in touch
Use the form below to get in touch with REA Brady (Carrick-on-Shannon) or call them on (071) 962 2444
