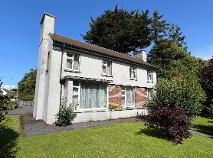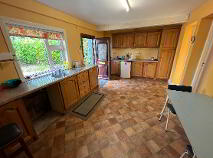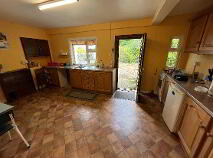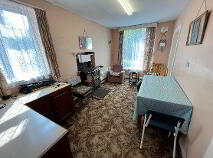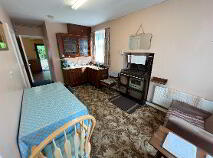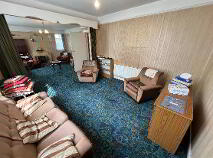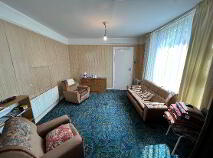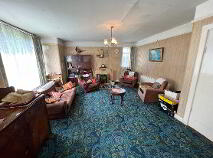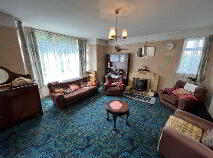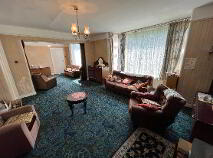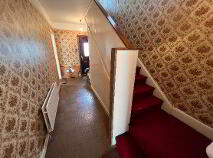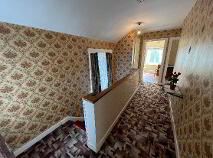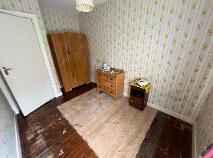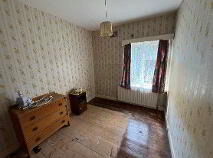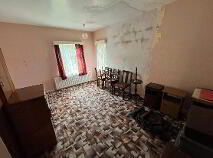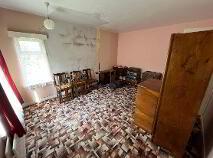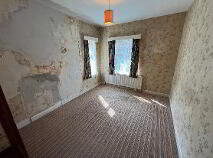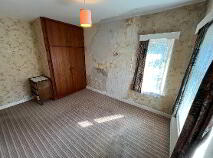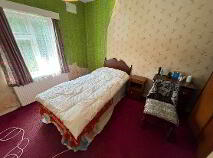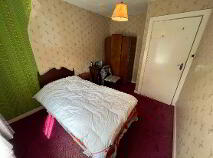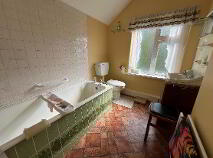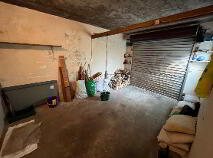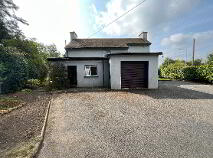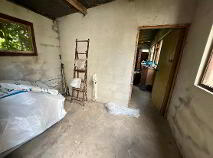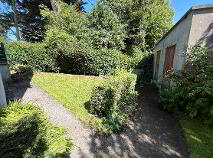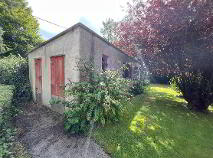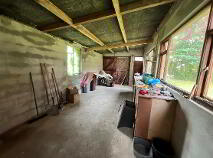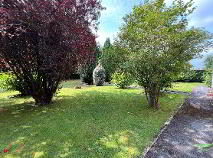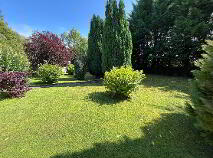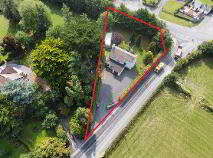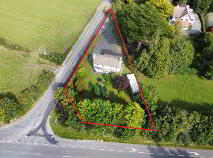This site uses cookies to store information on your computer
Read more
Clonmel Road Callan, County Kilkenny , R95 F5W6
At a glance...
- Fantastic location of it's own site (c0.44 acre site).
- Spacious living area.
- Beautiful garden.
- Workshop/shed
- Garage
- Large area for cars.
- Mains services.
- In good condition.
- Oven
- Hob
- OFCH
- Mains water
- Mains sewage
- Electricity.
- Local amenities include:
- Shops, schools, supermarkets, cafes, bars, sporting facilities (golf, GAA, soccer etc..) bank, credit union etc.
Description
The home is well-designed, featuring four spacious bedrooms on the first floor and generous living accommodations on the ground floor. A striking stone pillar entrance opens onto a large tarmac driveway with ample parking. The side entrance leads into a welcoming main hallway. Off the hallway, you'll find a bright and spacious sitting room with a large window overlooking the beautiful garden. This room boasts a tiled fireplace with a solid fuel stove, creating a cosy atmosphere. The sitting room seamlessly flows into the living area, with further access to the dining room, where you'll find a Stanley oil fired cooker that provides heating to the radiators. The dining room opens into the spacious kitchen, complete with fitted floor and wall units, ample counter space, and a door leading to the front of the house. The ground floor also includes a toilet and access to the garage, which features a convenient roller door.
Upstairs, a bright landing provides access to all first-floor rooms. The main bedroom is a large and airy space with windows overlooking both the rear and side of the property. Bedroom two is another generous double bedroom, while the remaining two bedrooms are smaller doubles. The landing also houses the hotpress, and the family bathroom features a large cast iron bath, wash hand basin, and toilet.
The property's exterior is just as impressive, with manicured gardens and well-maintained outdoor spaces. A mature hedge surrounds the site, and the rear garden is adorned with a variety of mature shrubs and trees. A large block-built shed is located to the side of the house, providing additional storage. The entire site is impeccably maintained and conveniently located within the town, a short walk from most amenities, and adjacent to the bypass for easy access to Kilkenny city, just 10 miles away.
Accommodation
Entrance Hall
5.00m x 2.10m Located at the side of the hose. Pvc front door, vinyl tile floor, under stairs storage.
Kitchen
5.20m x 3.30m This spacious kitchen features a convenient door leading to the front yard. It is equipped with fitted floor and wall cabinets, offering ample storage and a generous work surface area. The sink includes a double draining board for added practicality. The sale also includes a single oven cooker and an under-counter fridge. There is access to the garage.
WC
1.70m x 0.80m Ground floor wc located off the kitchen.
Dining Room
5.00m x 2.80m Accessed from the kitchen, this is a nice bright dining area with side window and a rear window. This room includes the Stanley oil burning cooker which also heats the radiators. Carpet floor cover.
Living Room
3.60m x 3.60m This room, accessible from the dining area, offers the flexibility to serve as a formal dining space. A large window provides a pleasant view of the rear garden, filling the room with natural light. Additionally, this room opens up to the sitting room, enhancing the flow and versatility of the living spaces.
Sitting Room
5.10m x 4.30m This bright and spacious reception room features a large window overlooking the garden, allowing the afternoon and evening sunlight to flood the space. A charming tiled fireplace houses a solid fuel stove, adding both warmth and character to the room. The timber flooring enhances the natural, inviting atmosphere. The room seamlessly connects to the living area, creating the option for a generous, open-plan living space. Additionally, there is convenient access to the entrance hall.
Landing
5.00m x 2.10m Nice landing with access to all rooms as well as the hotpress.
Bedroom 1
3.60m x 4.30m Large double room with windows to the rear and side. Carpet floor cover.
Bedroom 2
4.00m x 2.70m A bright double bedroom with windows to the rear and side.
Bedroom 3
3.00m x 2.30m Small double bedroom with rear window and timber floor.
Bedroom 4
3.00m x 2.70m Small double bedroom with carpet floor.
Bathroom
2.60m x 1.80m Large cast iron bath
shower within the bath, whb and WC.
Outside
The property features stunning gardens with mature shrubs and trees. A stone wall marks the roadside boundary, complemented by meticulously manicured hedges. The front of the property boasts a spacious tarmac area offering ample parking, while the rear includes a large workshop or shed.Directions
Situated on the edge of the town. From the centre of the town, travel along Clonmel road, past the filling station and the house is the last on the left before the Windgap road.
BER details
BER Rating:
BER No.: 104055777
Energy Performance Indicator: Not provided

Get in touch
Use the form below to get in touch with REA Grace (Callan) or call them on (056) 772 5163
