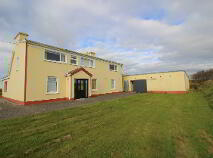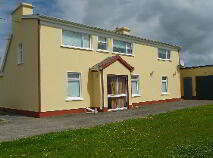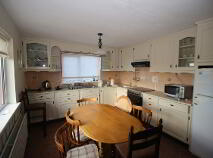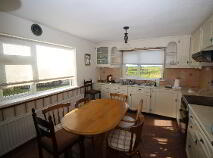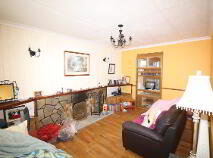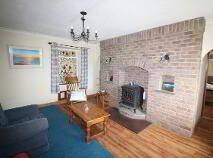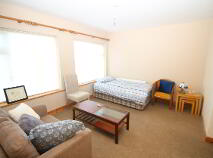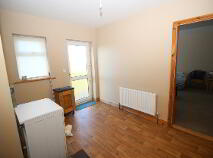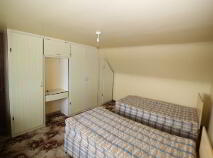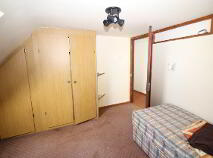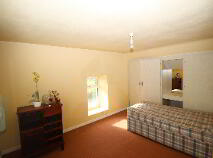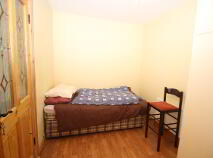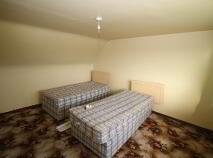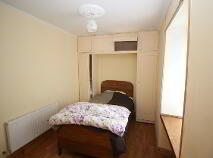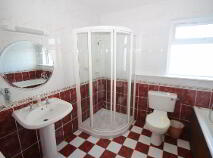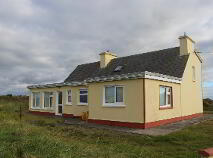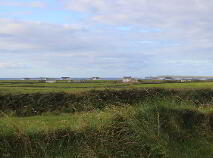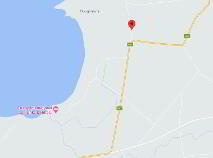This site uses cookies to store information on your computer
Read more
Sold
Back to Search results
Explore Clare
The beautiful and dramatic Cliffs of Moher are truly magnificent and it is no wonder thousands flock to County Clare every year to see them. This UNESCO Geopark even features in the Hollywood film Harry Potter and the Half Blood Prince.
County Clare is also home to another natural marvel - The...
Explore Clare
Clohanes, Cree, Doonbeg, County Clare , V15 NW26
At a glance...
- Large shed with galvanized roof.
- Site of approx. 0.17 Ha.
- Oil fired central heating
- PVC windows & doors
Read More
Description
Set on an attractive site of circa 0.17 Ha which looks onto Doonbeg Golf Course and is close to Doughmore beach. The house is surprisingly spacious inside and provides the following accommodation:- Porch; Living room; Sitting room; Kitchen; Utility room; 6 Bedrooms; Bathroom. Outside there is a large shed to the side. The house would benefit from some minor cosmetic work.
Situated at Clohanes, Cree, it is less than 1.5 Km from Trump International Hotel and Golf Course. The village of Doonbeg is approximately 5 Km from the property. It is adjacent to a number of local beaches in the area.
Features
Large shed with galvanized roof.
Site of approx. 0.17 Ha.
Oil fired central heating
PVC windows & doors
BER Details
BER: D2 BER No.108820663 Energy Performance Indicator:264.65 kWh/m²/yr
Accommodation
Entrance porch with tiled floor: 2.27m x 1.79m
Sitting Room with solid wood floor, open fireplace with stone surround,
timber wall paneling over fireplace, coved ceiling: 4.74m x 3.12m
Living room having solid fuel stove with brick surround, display press,
linoleum floor covering, coved ceiling: 4.28m x 3.82m
Bedroom one with linoleum floor covering, built-in wardrobe: 3.47m x 2.32m
Bedroom Two with linoleum floor covering, built-in wardrobe: 3.53m x 2.19m
Bedroom Three with direct access to Bedroom 2: 4.07m x 3.52m
Utility room: with linoleum floor covering: 3.30m x 2.41m
Kitchen with fitted solid oak kitchen units,
tiled floor with splash back wall tiling, dado rail: 4.82m x 3.37m
Fully tiled Bathroom with separate shower stall and electric shower: 2.73m x 2.78m
First Floor
Bedroom Four with built-in wardrobe: 4.00m x 3.18m
Bedroom Five with velux window with restricted sea views: 3.54m x 3.24m
Bedroom Six with built-in wardrobe and good views of surrounding countryside: 4.26m x 3.62m
Description
Description
Set on an attractive site of circa 0.17 Ha which looks onto Doonbeg Golf Course and is close to Doughmore beach. The house is surprisingly spacious inside and provides the following accommodation:- Porch; Living room; Sitting room; Kitchen; Utility room; 6 Bedrooms; Bathroom. Outside there is a large shed to the side. The house would benefit from some minor cosmetic work.
Situated at Clohanes, Cree, it is less than 1.5 Km from Trump International Hotel and Golf Course. The village of Doonbeg is approximately 5 Km from the property. It is adjacent to a number of local beaches in the area.
Features
Large shed with galvanized roof.
Site of approx. 0.17 Ha.
Oil fired central heating
PVC windows & doors
BER Details
BER: D2 BER No.108820663 Energy Performance Indicator:264.65 kWh/m²/yr
Accommodation
Entrance porch with tiled floor: 2.27m x 1.79m
Sitting Room with solid wood floor, open fireplace with stone surround,
timber wall paneling over fireplace, coved ceiling: 4.74m x 3.12m
Living room having solid fuel stove with brick surround, display press,
linoleum floor covering, coved ceiling: 4.28m x 3.82m
Bedroom one with linoleum floor covering, built-in wardrobe: 3.47m x 2.32m
Bedroom Two with linoleum floor covering, built-in wardrobe: 3.53m x 2.19m
Bedroom Three with direct access to Bedroom 2: 4.07m x 3.52m
Utility room: with linoleum floor covering: 3.30m x 2.41m
Kitchen with fitted solid oak kitchen units,
tiled floor with splash back wall tiling, dado rail: 4.82m x 3.37m
Fully tiled Bathroom with separate shower stall and electric shower: 2.73m x 2.78m
First Floor
Bedroom Four with built-in wardrobe: 4.00m x 3.18m
Bedroom Five with velux window with restricted sea views: 3.54m x 3.24m
Bedroom Six with built-in wardrobe and good views of surrounding countryside: 4.26m x 3.62m
BER details
BER Rating:
BER No.: 108820663
Energy Performance Indicator: 264.65 kWh/m²/yr

PSRA Licence No: 001664
Get in touch
Use the form below to get in touch with REA Paddy Browne (Ennis) or call them on (065) 684 1755
