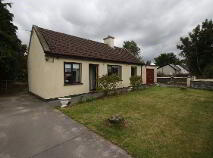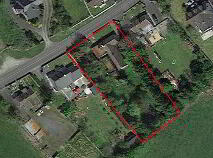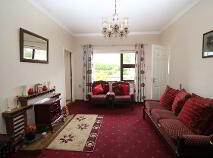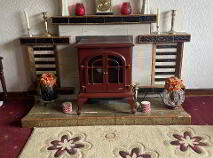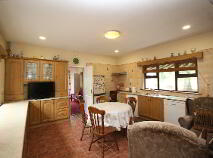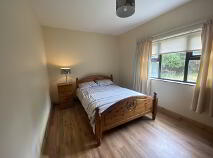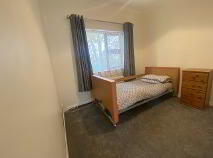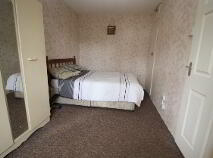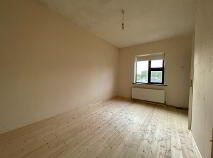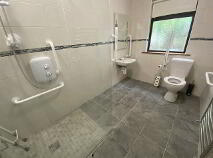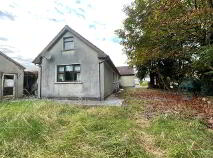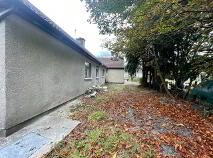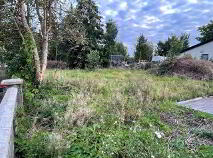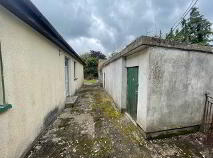This site uses cookies to store information on your computer
Read more
Claremount, Clarecastle, Ennis, County Clare , V95 Y3EX
At a glance...
- PVC double glazed windows and doors.
- Oil fuelled stove in kitchen area
- Mature site with south facing back garden - 0.21 Ha (0.52 acres)
- Floor area of 110 sq. mts with extensive opportunity to expand
- Number of outbuildings and stores
- Opportunity to redevelop property to own standards.
- Highly sought after residential location
Description
REA Paddy Browne are delighted to offer this charming bungalow residence located in Claremount, Clarecastle, one of the most sought after areas on the outskirts of Ennis Town. The property is set on a private site (0.21 Ha) surrounded by mature trees maximizing privacy. It has the benefit of 2 driveways with lands to the side suitable to accommodate an extension to the main residence.
The property has endless possibilities and provides the purchaser with the opportunity to renovate / extend the property to their particular taste. Its proximity and easy access to Clarecastle, Ennis and all local amenities, including the M18 motorway makes it a highly attractive location for a family residence.
Currently commands anapproximate floor area of 110 sq. mts with the large kitchen area being the central feature. To the front is the Sitting Room and 2 bedrooms with the bathroom and 2 additional bedrooms to the rear. The attached garage could be easily incorporated in the floor space of the house. To the side are a number of outbuildings which are linked to the house by a concrete footpath.
Its south facing back garden maximizes the natural sun light in the property. Viewing is highly recommended and strictly by prior appointment with Sole Selling Agents
Accommodation include
Hallway 3.00 m x 0.81 m
Sitting Room with carpet, open fireplace and direct 4.33 m x 3.33 m
access to kitchen area
Kitchen with extensive fitted units and counter space 4.95 m x 4.51 m
oil fuel range and tiled floor
Bedroom 1 with carpet 3.45 m x 2.35 m
Bedroom 2 with solid wood floor 4.43 m x 2.78 m
Back Hallway 4.05 m x 1.24 m
Bedroom 3 with carpet & fitted wardrobes 3.10 m x 2.90 m
Bedroom 4 with laminated wood floors and fitted wardrobes 4.54 m x 3.10 m
Shower room being fully tiled with sloped floor & electric shower 3.06 m x 1.82 m
Outside
- Double entrance gates and concrete driveway
- Attached garage suitable for integration into main residence
- Detached sheds / stores.
- Back garden with mature trees maximizing privacy.
Directions
V95 Y3EX
BER details
BER Rating:
BER No.: 115017212
Energy Performance Indicator: 444.85 kWh/m²/yr

Get in touch
Use the form below to get in touch with REA Paddy Browne (Ennis) or call them on (065) 684 1755
