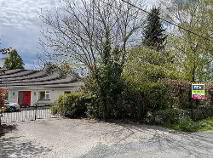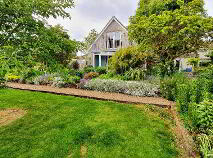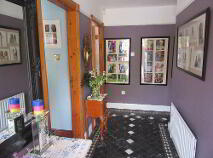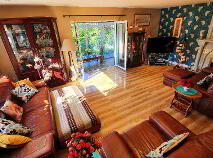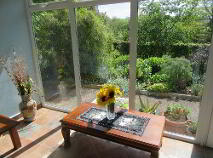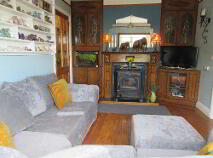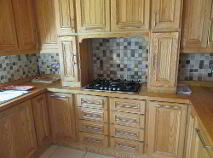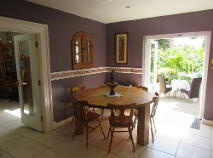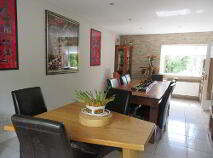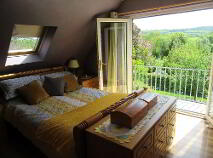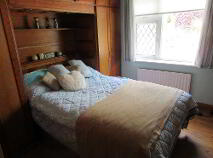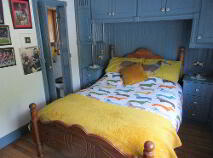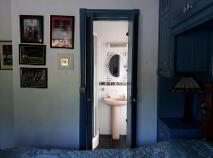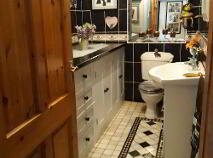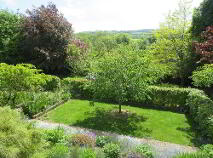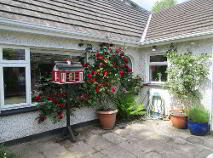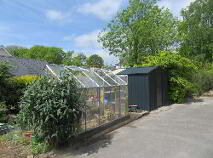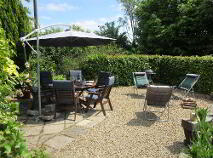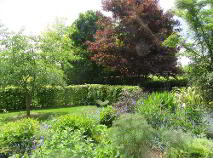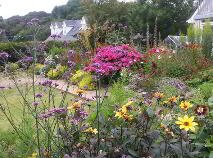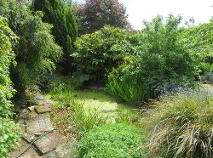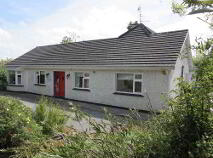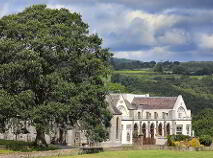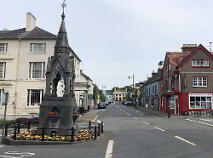This site uses cookies to store information on your computer
Read more
Chester View, Ballyvecane Upper, Glencairn, Lismore, County Waterford , P51 E2D3
At a glance...
- Chester View is 3.3km from Lismore Town Centre which offers all the amenities and services require by a busy house. Glencairn location is steeped in History having on the immediate doorstep Glencairn Abbey, home of the Cistercian Sisters which is a hive of activity in recent times.
- This home is also within a one hours drive of Cork City and International Airport. Dungarvan Town and the Coast are only a short spin away.
- On inspecting this property one can appreciate the significant investment which has been incurred both within the home and also in the gardens which provide for a chicken run, Eco friendly pond home of local wildlife, glasshouse and steel shed (4m x 3m).
- The central heating operates as a dual system having an oil fired burner and also running off the wood burning stove in the family room.
- All light fittings, window furnishings, floor coverings, integrated appliances.
- Private water supply, septic tank
- All amenities of Lismore Town within a short spin.
Description
Accommodation
Entrance Hall
Having decorative marble tiled floor
Sitting Room
6.80m x 5.60m Solid timber floor, open stairs to overhead Master Bedroom, Glazed Sunroom
3.9 x 1.4 off with tiled floor and access to garden.
Family Room
3.70m x 3.00m Timber floor, attractive fitted units, wood burning stove
capacity to heat all radiators off.
Family Room
4.50m x 3.30m Tiled floor, French doors to South facing patio area, selection of hand crafted ash fitted units.
Kitchen
3.30m x 2.20m Professionally designed with a view to space optimisation, ash hand crafted fitted units complementing breakfast room. Plumbed for dishwasher, gas hob and double fan oven integrated.
Dining Room
6.10m x 3.60m Most generous space perfect for entertaining or an ideal den for teenagers, porcelain tiled floor, generous spotlighting in ceiling.
WC
3.00m x 1.80m Generous in size previously a bathroom
plumbing still in place, extensive storage cupboards incorporating hotpress, both floor & walls fully tiled.
Bedroom 1
3.30m x 2.40m Timber floor, extensive wardrobes wall to wall incorporating reading lights overhead
Bedroom 2
3.00m x 3.00m Timber floor, handcrafted fitted cherry units incorporating reading lights overhead.
Bedroom 3
3.60m x 3.00m Timber floor, extensively fitted with wall to wall wardrobes and fitted units surrounding bed Ensuite off.
En-suite
2.20m x 1.20m Both floor and walls fully tiled, Triton electric shower.
Bedroom 4
3.30m x 3.80m Fabulous room benifitting from double French doors leading on to South Facing Balcony overlooking garden and distant, generously fitted with wardrobes, Ensuite shower room off.
En-suite
2.60m x 1.00m Fully tiled walls and floor, Triton electric shower.
Utility Room
3.25m x 2.00m
External Fully plumbed, Electricity and shelved to facilitate storage.
Outside
Utility, GlasshouseDirections
Located with 5 km from the Heritage town of Lismore
BER details
BER Rating:
BER No.: 112928478
Energy Performance Indicator: 175.72 kWh/m²/yr

Get in touch
Use the form below to get in touch with REA Spratt (Dungarvan) or call them on (058) 42211
