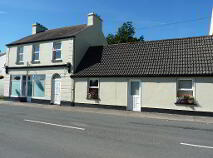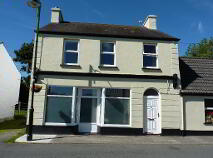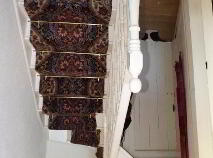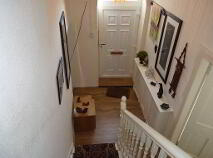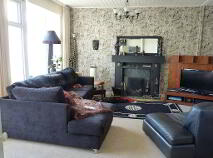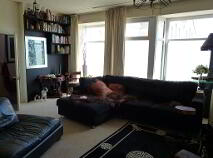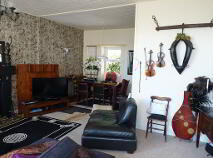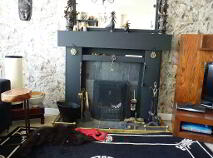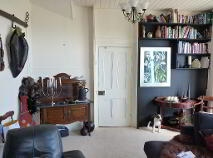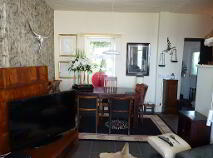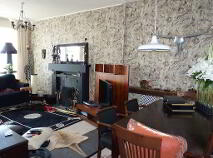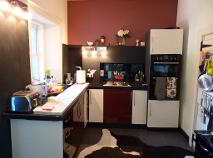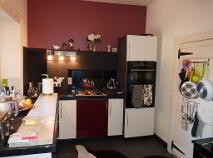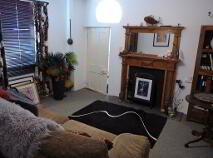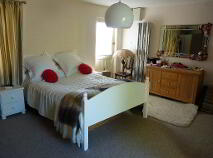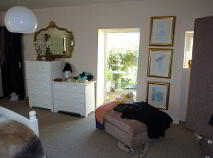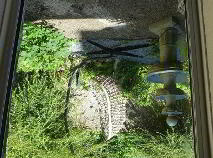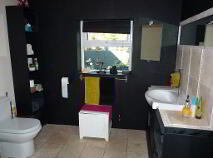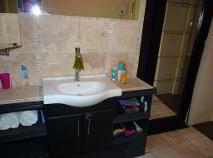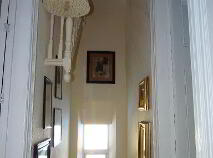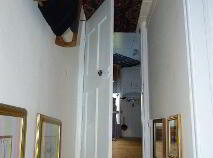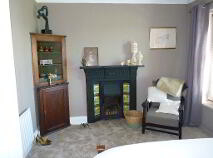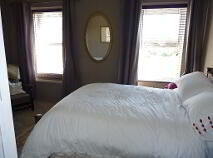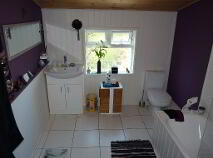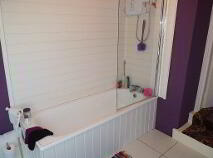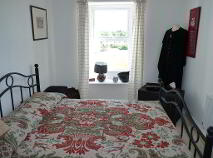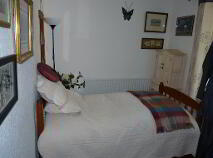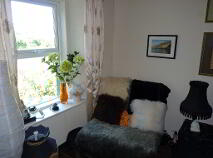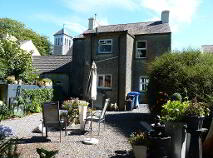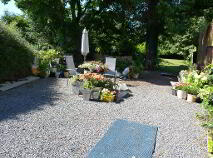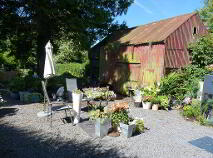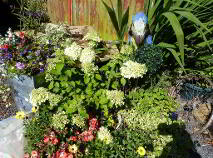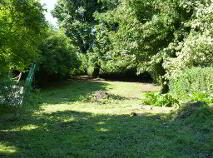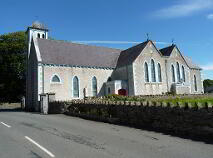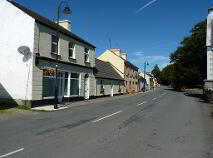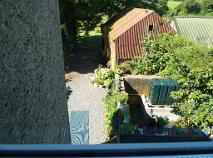This site uses cookies to store information on your computer
Read more
Sold
Back to Search results
Explore Leitrim
Leitrim is the least populated county in Ireland, home to numerous lakes and rivers. Lough Allen covers the centre of the county and is great for fishing and water activities. It is also home to the shortest bit of coastline in Ireland at 2.5km long where the county touches the Atlantic Ocean. T...
Explore Leitrim
Cawley House, Croghan Village, Croghan, Roscommon, County Roscommon
At a glance...
- Quaint village location with National School, church, pub, organic produce centre, where the property could lend itself to incorporate a retail unit for perhaps artisan products, crèche, art gallery etc.
- Period features still in place in the property.
- Versatile accommodation.
- Large gardens with shed.
- Side access.
- 9 kms from Carrick on Shannon
- 12 kms from Boyle
- 5 kms from Elphin
- 45 minutes from Knock International Airport
- Versatile accommodation that could suit a multitude of purchasers' needs.
Read More
Description
“CAWLEY HOUSE”,
CROGHAN VILLAGE,
BOYLE, CO ROSCOMMON
5 Bed Period Property in popular village c. 10 kms from Carrick on Shannon
Newly refurbished 5 bedroom house with accommodation over two levels extending to c 160 sq mtrs. The present owner has transformed this property into a comfortable and contemporary residence whilst retaining many of its original features. Now boasting a large open plan sitting room/kitchen/dining room with open fire, a second reception room, a downstairs bedroom and bathroom, four bedrooms upstairs and a full bathroom. This property is extremely versatile and could accommodate a large family and a home business. With double glazed windows throughout and oil fired central heating viewing is highly recommended. The village has its own National School, Church, bar, GAA pitch, organic garden centre, and Carrick on Shannon is only c. 10 miles away.
Features
• Quaint village location with National School, church, pub, organic produce centre, where the property could lend itself to incorporate a retail unit for perhaps artisan products, crèche, art gallery etc.
• Period features still in place in the property.
• Versatile accommodation.
• Large gardens with shed.
• Side access.
• 9 kms from Carrick on Shannon
• 12 kms from Boyle
• 5 kms from Elphin
• 45 minutes from Knock International Airport
• Versatile accommodation that could suit a multitude of purchasers’ needs.
BER Details
BER: E2 BER No.109014159 Energy Performance Indicator:375.57 kWh/m²/yr
Accommodation
Accommodation:
Large double glazed front door on street with arch stained glass window above leading into:
Hallway (4.61 x 1.69)
Original feature turning timber staircase with carpet and brass stair rods, understairs storage and radiator with attractive cover, wood flooring..
Sitting Room (5.29 x 4.68)
Large windows to front elevation affording lots of natural light with window seating. Carpet to floor, feature fireplace with open fire. Timber panelled ceiling. Two ceiling lights .Open plan into:-
Dining Area and Kitchen (7.01 x 2.52)
Tiled floor, radiator with attractive cover, window to rear elevation in dining and kitchen area, range of wall and base units in kitchen, contemporary wall lighting.
Utility (2.75 x 2.46)
Tiled floor, base units and counter with stainless steel sink. Window to rear. Plumbed for washing machine. Shelving to walls. Side door to garden.
Sitting Room (4.28 x 3.98)
Open fire with fireplace, carpet, window to front elevation. Step up into single storey accommodation.
Downstairs Bedroom (5.63 x 4.31)
Window to front elevation and door. Floor to ceiling window to rear elevation overlooking the garden. Carpet. Vertical mounted radiator. Meter and fuse board. This part of the property could be used as a teenage/granny flat or guest accommodation as it has its own independent access and fuse board.
Bathroom (ground floor) (2.54 x 2.50)
Window to rear elevation, unusual circular shower cubicle, w.c., w.h.b. in vanity unit. Tiled floor.
Upstairs:
The landing is L Shaped with carpet. There is a feature window at the gable end of the property at the side of the staircase.
Bedroom 2 (4.19 x 3.03)
Original timber four panel door, original feature fireplace, plaster coving and ceiling rose. Two UPVC double glazed windows to the front. Carpet to the floor.
Bedroom 3 (3.20 x 2.53)
Timber floor, UPVC double glazed window to rear of property. Hot press with immersion.
Bedroom 4 (4.09 x 2.69)
UPVC double glazed window to the front, radiator, carpet.
Bedroom 5 (2.46 x 2.84)
UPVC double glazed window to rear of property, carpet.
Bathroom (2.83 x 2.41)
There are steps down from the landing into the bathroom. Timber tongue and groove sloping ceiling, and wall panelling to one to walls. UPVC double glazed window, bath with timber side panel and overhead shower, w.c. and w.h.b. Shelving.
Externally
This property has the benefit of very large mature gardens and timber shed, a huge previously used water tank, metal shed and side access. NB the metal shed is in need of repair.
Heating:
Oil Fired Central Heating.
Services:
Mains water, sewerage and electricity.
Directions
The property is located in the heart of Croghan Village, opposite St Michael's Church.
Description
Description
“CAWLEY HOUSE”,
CROGHAN VILLAGE,
BOYLE, CO ROSCOMMON
5 Bed Period Property in popular village c. 10 kms from Carrick on Shannon
Newly refurbished 5 bedroom house with accommodation over two levels extending to c 160 sq mtrs. The present owner has transformed this property into a comfortable and contemporary residence whilst retaining many of its original features. Now boasting a large open plan sitting room/kitchen/dining room with open fire, a second reception room, a downstairs bedroom and bathroom, four bedrooms upstairs and a full bathroom. This property is extremely versatile and could accommodate a large family and a home business. With double glazed windows throughout and oil fired central heating viewing is highly recommended. The village has its own National School, Church, bar, GAA pitch, organic garden centre, and Carrick on Shannon is only c. 10 miles away.
Features
• Quaint village location with National School, church, pub, organic produce centre, where the property could lend itself to incorporate a retail unit for perhaps artisan products, crèche, art gallery etc.
• Period features still in place in the property.
• Versatile accommodation.
• Large gardens with shed.
• Side access.
• 9 kms from Carrick on Shannon
• 12 kms from Boyle
• 5 kms from Elphin
• 45 minutes from Knock International Airport
• Versatile accommodation that could suit a multitude of purchasers’ needs.
BER Details
BER: E2 BER No.109014159 Energy Performance Indicator:375.57 kWh/m²/yr
Accommodation
Accommodation:
Large double glazed front door on street with arch stained glass window above leading into:
Hallway (4.61 x 1.69)
Original feature turning timber staircase with carpet and brass stair rods, understairs storage and radiator with attractive cover, wood flooring..
Sitting Room (5.29 x 4.68)
Large windows to front elevation affording lots of natural light with window seating. Carpet to floor, feature fireplace with open fire. Timber panelled ceiling. Two ceiling lights .Open plan into:-
Dining Area and Kitchen (7.01 x 2.52)
Tiled floor, radiator with attractive cover, window to rear elevation in dining and kitchen area, range of wall and base units in kitchen, contemporary wall lighting.
Utility (2.75 x 2.46)
Tiled floor, base units and counter with stainless steel sink. Window to rear. Plumbed for washing machine. Shelving to walls. Side door to garden.
Sitting Room (4.28 x 3.98)
Open fire with fireplace, carpet, window to front elevation. Step up into single storey accommodation.
Downstairs Bedroom (5.63 x 4.31)
Window to front elevation and door. Floor to ceiling window to rear elevation overlooking the garden. Carpet. Vertical mounted radiator. Meter and fuse board. This part of the property could be used as a teenage/granny flat or guest accommodation as it has its own independent access and fuse board.
Bathroom (ground floor) (2.54 x 2.50)
Window to rear elevation, unusual circular shower cubicle, w.c., w.h.b. in vanity unit. Tiled floor.
Upstairs:
The landing is L Shaped with carpet. There is a feature window at the gable end of the property at the side of the staircase.
Bedroom 2 (4.19 x 3.03)
Original timber four panel door, original feature fireplace, plaster coving and ceiling rose. Two UPVC double glazed windows to the front. Carpet to the floor.
Bedroom 3 (3.20 x 2.53)
Timber floor, UPVC double glazed window to rear of property. Hot press with immersion.
Bedroom 4 (4.09 x 2.69)
UPVC double glazed window to the front, radiator, carpet.
Bedroom 5 (2.46 x 2.84)
UPVC double glazed window to rear of property, carpet.
Bathroom (2.83 x 2.41)
There are steps down from the landing into the bathroom. Timber tongue and groove sloping ceiling, and wall panelling to one to walls. UPVC double glazed window, bath with timber side panel and overhead shower, w.c. and w.h.b. Shelving.
Externally
This property has the benefit of very large mature gardens and timber shed, a huge previously used water tank, metal shed and side access. NB the metal shed is in need of repair.
Heating:
Oil Fired Central Heating.
Services:
Mains water, sewerage and electricity.
Directions
The property is located in the heart of Croghan Village, opposite St Michael's Church.
BER details
BER Rating:
BER No.: 109014159
Energy Performance Indicator: 375.57 kWh/m²/yr

PSRA Licence No: 002457
Get in touch
Use the form below to get in touch with REA Brady (Carrick-on-Shannon) or call them on (071) 962 2444
