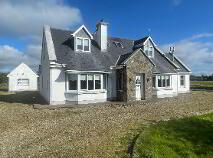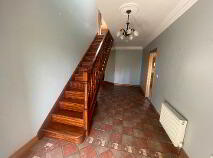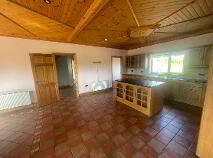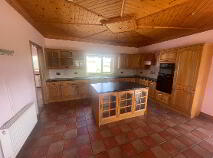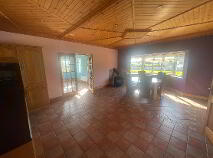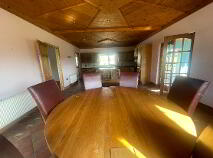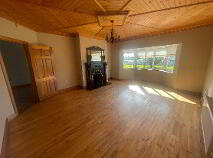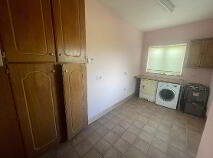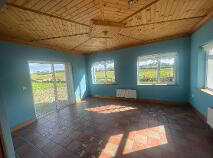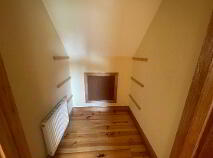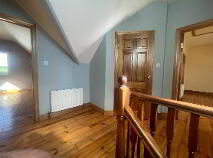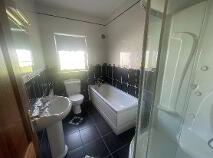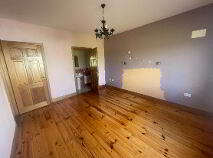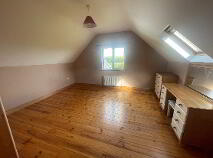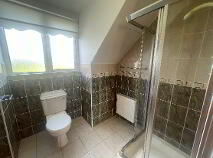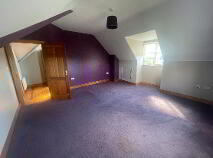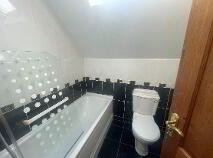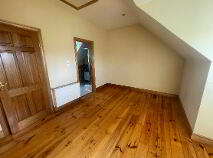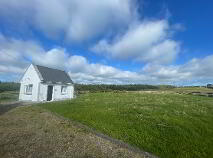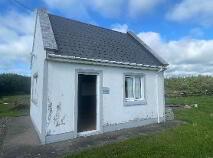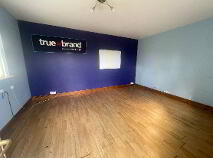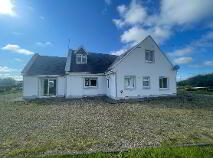This site uses cookies to store information on your computer
Read more
Carnaun, Kilrush, County Clare , V15 VW99
At a glance...
- • PVC double glazed windows and doors
- • Oil fired central heating
- • Mature site
- • Septic tank
- • Mains water
- • Private residential location close to West Coast.
Description
REA Paddy Browne are delighted to bring to the market this well-presented detached dormer bungalow on a 0.21 Ha site, located just 8 kms from Kilkee Beach, 2.5 kms from Kilrush and 10 minutes' drive from Doonbeg Golf Club.
The property offers a large living space with a total floor area of 225 sq. mts. The ground floor comprises a large hallway, a large open-plan kitchen / dining room, a spacious living room, a relaxing conservatory, a guest bedroom with en-suite, utility room and main bathroom. Upstairs there are three large bedrooms, one en-suite and a separate bathroom.
Detached garage / office room with electricity and hard-wire connected to the internet points in the house. 360° gravel drive around the main residence with ample parking space.
Unique opportunity to acquire a wonderful family home in a very peaceful neighbourhood within a 5 minute drive of Tesco supermarket, Aldi, and local shops and restaurants. Kilkee and the West Coast being at your doorstep.
Viewing is highly recommended.
Hallway with tiled floor, coved ceiling 7.75 m x 2.65 m
Sitting Room with solid wood floor, 6.1 m x 4.78 m
open fireplace, bay window, timber ceiling
Kitchen/Dining with fitted units, island counter, bay window 7.84 m x 4.73 m
double doors to Conservatory, timber ceilings and
recessed lights
Conservatory with timber floor, patio door, timber ceiling 4.83 m x 3.98 m
with recessed lights and extensive wall sockets
Utility Room with tiled floor, counter top, oil boiler 4.60 m x 2.14 m
plumbed for washing machine and dryer, Hot Press
Bathroom fully tiled with separate corner shower unit 2.92 m x 1.78 m
Bedroom 1 with solid wood floors, closet 4.18 m x 3.66 m
En-suite fully tiled with power shower 2.66 m x 0.92 m
Landing with polished wood floor and linen closet 2.36 m x 3.00 m
Bedroom 2 with polished wood floor, closet, Stira to attic 4.32 m x 2.97 m
En-suite fully tiled with electric shower 2.36 m x 2.13 m
Bedroom 3 with carpet 4.72 m x 4.77 m
Bedroom 4 with polished wood floor 4.74 m x 4.32 m
Bathroom fully tiled 1.70 m x 1.95 m
Detached Garage (apex roof) with laminated wood floor, 4.96 m x 3.95 m
electricity, walls and ceilings plastered and painted
Directions
V15 VW99
BER details
BER Rating:
BER No.: 112965322
Energy Performance Indicator: 126.89 kWh/m²/yr

Get in touch
Use the form below to get in touch with REA Paddy Browne (Ennis) or call them on (065) 684 1755
