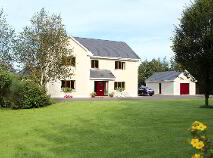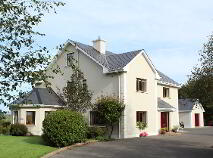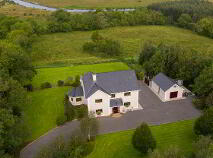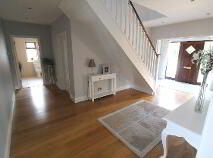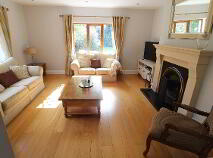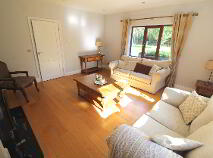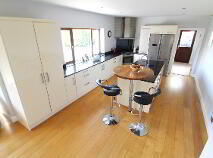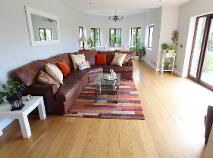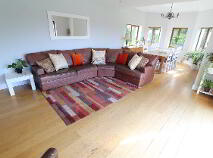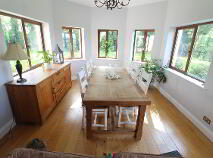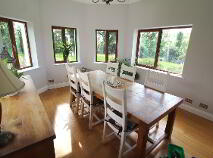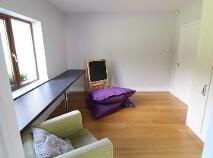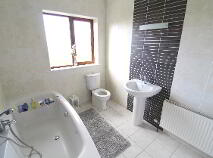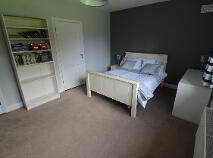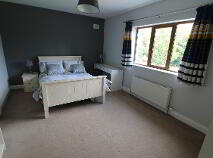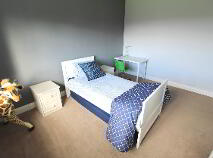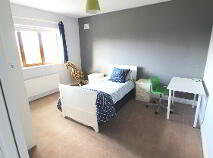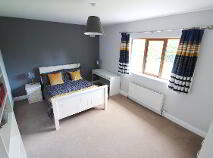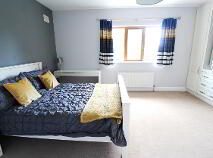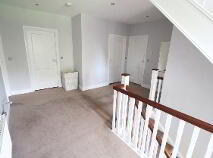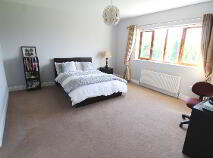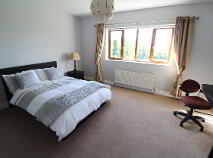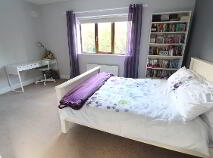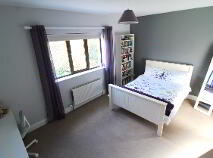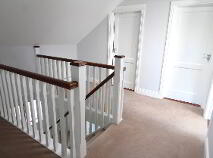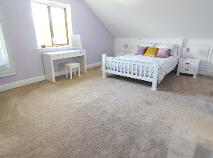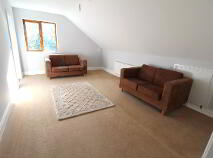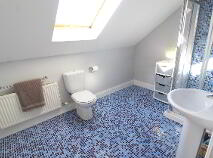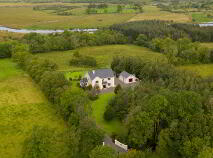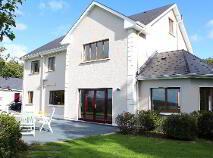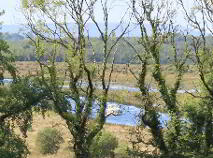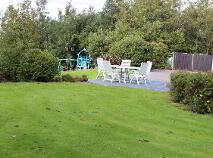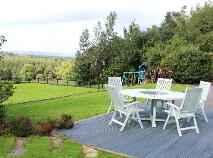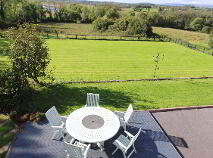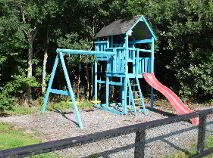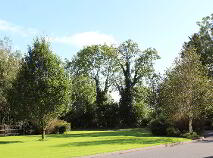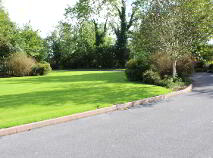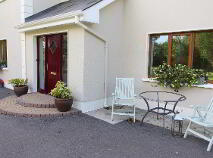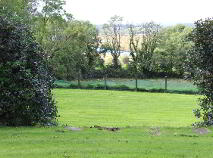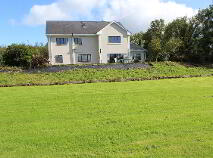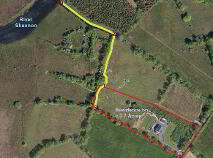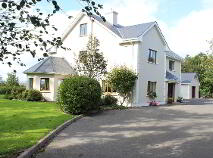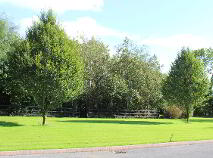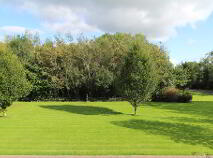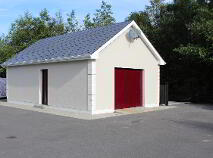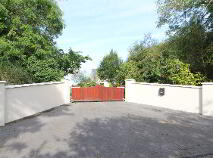This site uses cookies to store information on your computer
Read more
Sold
Back to Search results
Explore Leitrim
Leitrim is the least populated county in Ireland, home to numerous lakes and rivers. Lough Allen covers the centre of the county and is great for fishing and water activities. It is also home to the shortest bit of coastline in Ireland at 2.5km long where the county touches the Atlantic Ocean. T...
Explore Leitrim
Caldragh Carrick-on-Shannon, Leitrim, County Leitrim , N41 V0F8
At a glance...
- Marvellous Mature Setting
- Underfloor heating downstairs.
- Detached garage.
- 5 Bathrooms + 1 WC.
- Large site with right of way access to River Shannon.
- Within a few minutes drive of Carrick on Shannon.
- Spacious bedrooms.
- Walk in Wardrobes
- Native Woodland
- Paddock to rear.
Read More
Description
Seldom does a home with so much to offer come to the market. Situated on c.3.7 acres on elevated ground with panoramic views over the River Shannon this c.3350 Sq. Ft, 6 Bedroom home has everything. On arriving at the property, you are immediately impressed by the Tree Lined Drive and the gracious approach to the residence. The gardens are tastefully landscaped and the native woodland which is part of the property provides privacy on two sides. On entering the foyer, the scale is immediately apparent. The main living areas are to the rear of the property overlooking the massive back garden and enjoying great views of the Shannon Valley below. This area includes a large bespoke kitchen with granite countertops and attractive cabinetry. Continuing from that is a very large living space overlooking the patio and a dining area to the southern end. Also, on the ground floor is a formal living room & large home office-study off the foyer, a large utility room, WC and spacious ensuite bedroom. On the first floor are four more very large bedrooms, three with ensuites, two with walk in wardrobes, a house bathroom and a walk in hot-press. On the second floor is another large bedroom, house bathroom, walk in closet, Home Gym-Living room and bathroom. In addition, there is a very large detached garage with loft and enclosed side yard adjoining, great for the hobbyist or the boating enthusiast who needs storage. To the rear the deck overlooks a great rear garden ideally set up for the kids field sports. This residence is located c. 3km from the centre of Carrick on Shannon between Carrick on Shannon and Leitrim Village beside the new Blueway route. This is a very well-regarded neighbourhood. It enjoys a right of way to the river allowing access for your own boat. This is an exceptional listing. Houses of this size and quality in this highly desired location are not frequently listed.
Features
Marvellous Mature Setting
Underfloor heating downstairs.
Detached garage.
5 Bathrooms + 1 WC.
Large site with right of way access to River Shannon.
Within a few minutes drive of Carrick on Shannon.
Spacious bedrooms.
Walk in Wardrobes
Native Woodland
Paddock to rear.
Separate Utility and office.
BER Details
BER: B3 BER No.112633920 Energy Performance Indicator:134.49 kWh/m²/yr
Accommodation
Ground Floor: Foyer, Formal Living Room, Home Office, Kitchen-Living-Dining, Utility, WC.
First Floor: Bedroom 1 with Ensutie & Walk in Wardrobe, Bedroom 2 With Ensuite, Bedroom 3 large double, Bedroom 4 with Ensuite & walk in Wardrobe House Bathroom
Second FloorEntrance Hallway -
Entrance porch with porcelain cream tiling leading to impressive hallway which has wooden flooring and carpeted stairs leading to first floor landing, recessed lights and power points. Doors leading off to sitting room and office and kitchen/diner to the rear.
Sittingroom - 4.83m x 4.66m
Spacious living area to the front of the house with solid oak flooring, open fireplace with stone and granite surround, recessed lights, window to front and side, power points and tv point.
Office - 4.66m x 2.26m
Office with window to side garden, wooden flooring, power points.
Kitchen/Dining/Living area - 14.24m x 4.3m
Spacious kitchen dining and living area at rear of house which is filled with light and is an ideal space for dining and entertaining, cream fitted kitchen with granite worktops and island in the middle with sink and dishwasher, tiled flooring built in fridge freezer, gas hob and oven, recessed lighting, patio doors leading to decking and gardens at rear with views over the majestic River Shannon. Dining area and living area has high wooden ceiling and numerous windows allowing lots of light.
Utility - 2.71m x 2.4m
Utility with built in units, tiled flooring, tiled over counter, single drainer sink, window over rear garden, plumbed for washing machine, power points and tiled over counter tops. Hallway leading to external side door.
Bedroom 1/Playroom - 6.53m x 4.68m
Large double room which was used as a playroom but can be used as a downstairs bedroom, radiator, wooden flooring, window to front, built in wardrobe. Ensuite 3.46 x 1.16 with shower, whb, wc, tiled floor and part tiled walls, shaver light, window.
Downstairs wc - 2.4m x 1.48m
Donwstairs wc whcih is fully tiled with whb, mirror, towel rail and window.
Bedroom 2 - 6.53m x 4.68m
Large double room at rear of house overlooking River Shannon, carpeted, dressing room with built in storage and shelving, power points. Ensuite with tiled floor, tiled walls, shower, whb, wc, window.
Landing area -
Spacious landing area which is carpeted, radiator, power points, window and large Airing cupboard on landing which is walk in.
Family Bathroom - 2.8m x 2.21m
Family bathroom with large bath, fully tiled, whb, wc, widow, shaver light and radiator.
Bedroom 3 - 4.14m x 3.47m
Spacious and bright double bedroom with built in wardrobe, window to River Shannon, carpeted, radiator and power points.
Bedroom 4 - 4.96m x 3.43m
Large double bedroom which is carpeted, built in wardrobe, window to front gardens, radiator and power points. Ensuite 3.46 x 1.16 with shower, whb, wc, radiator, window, tiled flooring, part tiled walls, shaver light and mirror.
Bedroom 5 - 4.94m x 3.17m
Double bedroom with carpet, walk in wadrobe with shelving and lots of stroage space, window to front garden, radiator. Ensuite with tiled flooring and part tiled walls, whb, wc, shower and window.
Bedroom 6 - 5.47m x 4.06m
Very spacious and bright bedroom which is carpeted, window to side, radiator, power points, access to eaves for storage.
Living/Offfice space - 5.25m x 3.6m
Large room which could be used for a variety of uses, carpeted with window and radiator and walk in wardrobe space which could be used for storage or converted for an ensuite.
Shower Room - 3.26m x 2.15m
Shower room with tiled floor and part tiled walls, shower, wc, whb, radiator and velux window.
Description
Description
Seldom does a home with so much to offer come to the market. Situated on c.3.7 acres on elevated ground with panoramic views over the River Shannon this c.3350 Sq. Ft, 6 Bedroom home has everything. On arriving at the property, you are immediately impressed by the Tree Lined Drive and the gracious approach to the residence. The gardens are tastefully landscaped and the native woodland which is part of the property provides privacy on two sides. On entering the foyer, the scale is immediately apparent. The main living areas are to the rear of the property overlooking the massive back garden and enjoying great views of the Shannon Valley below. This area includes a large bespoke kitchen with granite countertops and attractive cabinetry. Continuing from that is a very large living space overlooking the patio and a dining area to the southern end. Also, on the ground floor is a formal living room & large home office-study off the foyer, a large utility room, WC and spacious ensuite bedroom. On the first floor are four more very large bedrooms, three with ensuites, two with walk in wardrobes, a house bathroom and a walk in hot-press. On the second floor is another large bedroom, house bathroom, walk in closet, Home Gym-Living room and bathroom. In addition, there is a very large detached garage with loft and enclosed side yard adjoining, great for the hobbyist or the boating enthusiast who needs storage. To the rear the deck overlooks a great rear garden ideally set up for the kids field sports. This residence is located c. 3km from the centre of Carrick on Shannon between Carrick on Shannon and Leitrim Village beside the new Blueway route. This is a very well-regarded neighbourhood. It enjoys a right of way to the river allowing access for your own boat. This is an exceptional listing. Houses of this size and quality in this highly desired location are not frequently listed.
Features
Marvellous Mature Setting
Underfloor heating downstairs.
Detached garage.
5 Bathrooms + 1 WC.
Large site with right of way access to River Shannon.
Within a few minutes drive of Carrick on Shannon.
Spacious bedrooms.
Walk in Wardrobes
Native Woodland
Paddock to rear.
Separate Utility and office.
BER Details
BER: B3 BER No.112633920 Energy Performance Indicator:134.49 kWh/m²/yr
Accommodation
Ground Floor: Foyer, Formal Living Room, Home Office, Kitchen-Living-Dining, Utility, WC.
First Floor: Bedroom 1 with Ensutie & Walk in Wardrobe, Bedroom 2 With Ensuite, Bedroom 3 large double, Bedroom 4 with Ensuite & walk in Wardrobe House Bathroom
Second FloorEntrance Hallway -
Entrance porch with porcelain cream tiling leading to impressive hallway which has wooden flooring and carpeted stairs leading to first floor landing, recessed lights and power points. Doors leading off to sitting room and office and kitchen/diner to the rear.
Sittingroom - 4.83m x 4.66m
Spacious living area to the front of the house with solid oak flooring, open fireplace with stone and granite surround, recessed lights, window to front and side, power points and tv point.
Office - 4.66m x 2.26m
Office with window to side garden, wooden flooring, power points.
Kitchen/Dining/Living area - 14.24m x 4.3m
Spacious kitchen dining and living area at rear of house which is filled with light and is an ideal space for dining and entertaining, cream fitted kitchen with granite worktops and island in the middle with sink and dishwasher, tiled flooring built in fridge freezer, gas hob and oven, recessed lighting, patio doors leading to decking and gardens at rear with views over the majestic River Shannon. Dining area and living area has high wooden ceiling and numerous windows allowing lots of light.
Utility - 2.71m x 2.4m
Utility with built in units, tiled flooring, tiled over counter, single drainer sink, window over rear garden, plumbed for washing machine, power points and tiled over counter tops. Hallway leading to external side door.
Bedroom 1/Playroom - 6.53m x 4.68m
Large double room which was used as a playroom but can be used as a downstairs bedroom, radiator, wooden flooring, window to front, built in wardrobe. Ensuite 3.46 x 1.16 with shower, whb, wc, tiled floor and part tiled walls, shaver light, window.
Downstairs wc - 2.4m x 1.48m
Donwstairs wc whcih is fully tiled with whb, mirror, towel rail and window.
Bedroom 2 - 6.53m x 4.68m
Large double room at rear of house overlooking River Shannon, carpeted, dressing room with built in storage and shelving, power points. Ensuite with tiled floor, tiled walls, shower, whb, wc, window.
Landing area -
Spacious landing area which is carpeted, radiator, power points, window and large Airing cupboard on landing which is walk in.
Family Bathroom - 2.8m x 2.21m
Family bathroom with large bath, fully tiled, whb, wc, widow, shaver light and radiator.
Bedroom 3 - 4.14m x 3.47m
Spacious and bright double bedroom with built in wardrobe, window to River Shannon, carpeted, radiator and power points.
Bedroom 4 - 4.96m x 3.43m
Large double bedroom which is carpeted, built in wardrobe, window to front gardens, radiator and power points. Ensuite 3.46 x 1.16 with shower, whb, wc, radiator, window, tiled flooring, part tiled walls, shaver light and mirror.
Bedroom 5 - 4.94m x 3.17m
Double bedroom with carpet, walk in wadrobe with shelving and lots of stroage space, window to front garden, radiator. Ensuite with tiled flooring and part tiled walls, whb, wc, shower and window.
Bedroom 6 - 5.47m x 4.06m
Very spacious and bright bedroom which is carpeted, window to side, radiator, power points, access to eaves for storage.
Living/Offfice space - 5.25m x 3.6m
Large room which could be used for a variety of uses, carpeted with window and radiator and walk in wardrobe space which could be used for storage or converted for an ensuite.
Shower Room - 3.26m x 2.15m
Shower room with tiled floor and part tiled walls, shower, wc, whb, radiator and velux window.
BER details
BER Rating:
BER No.: 112633920
Energy Performance Indicator: 134.49 kWh/m²/yr

PSRA Licence No: 002457
Get in touch
Use the form below to get in touch with REA Brady (Carrick-on-Shannon) or call them on (071) 962 2444
