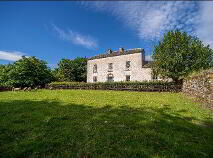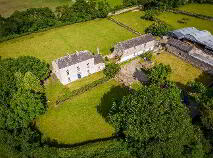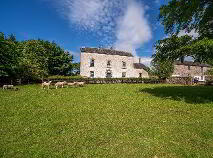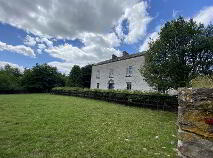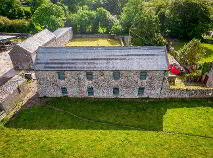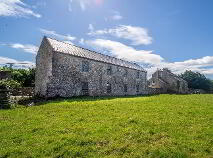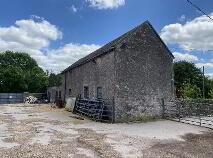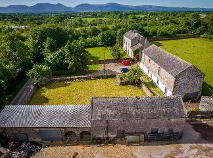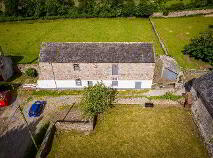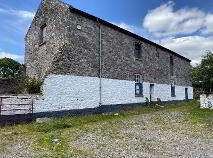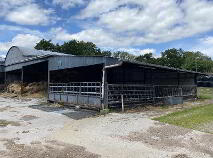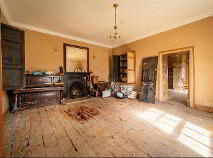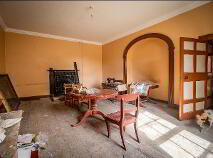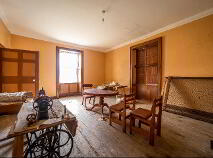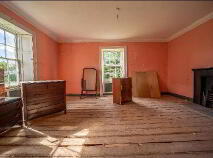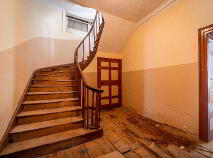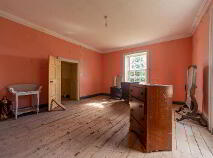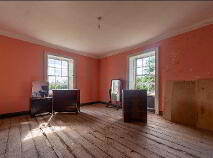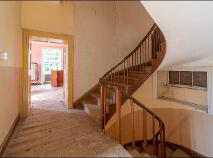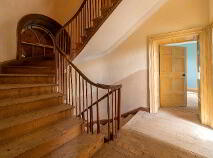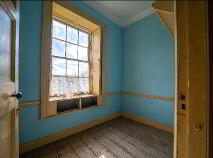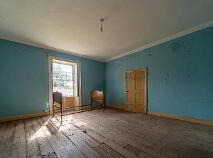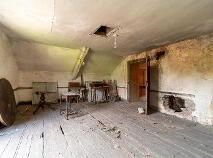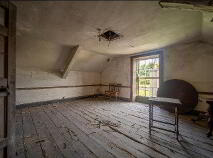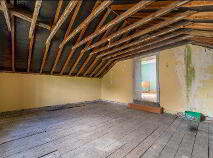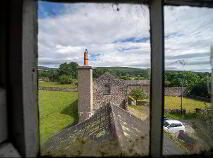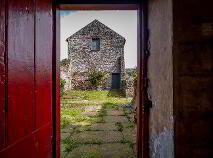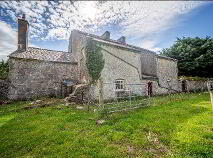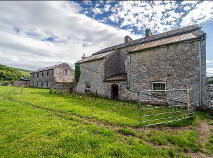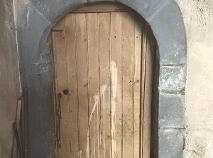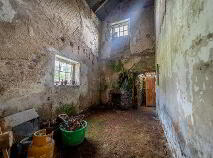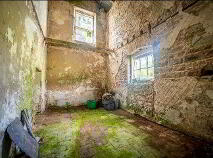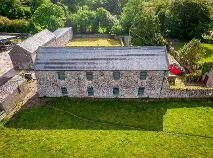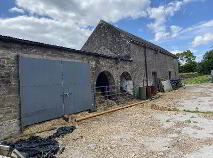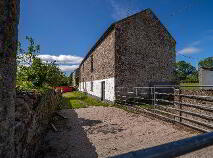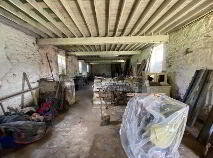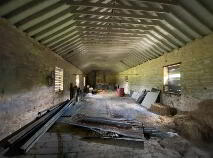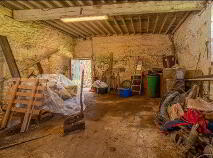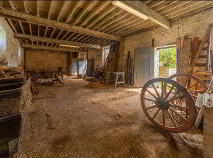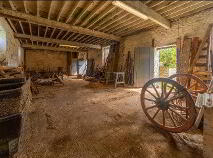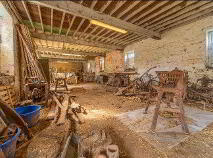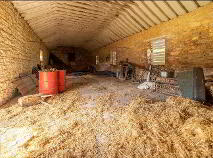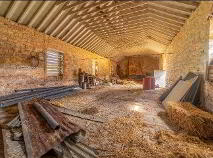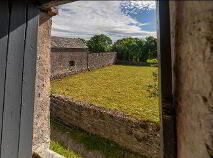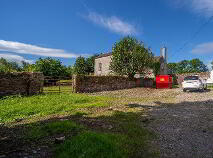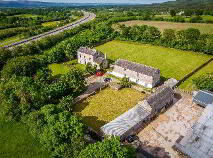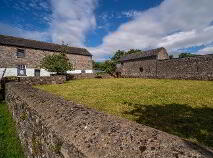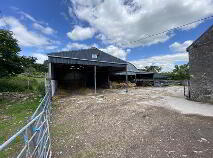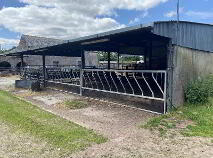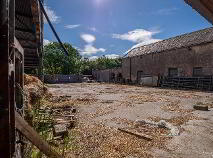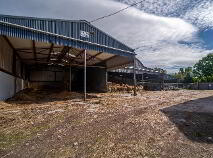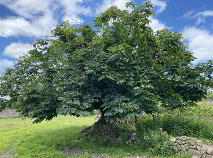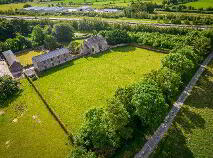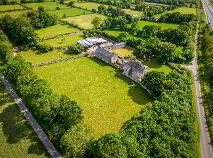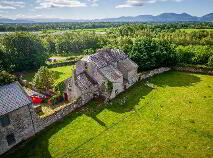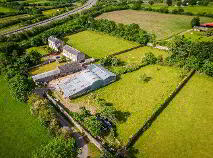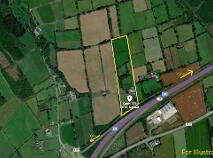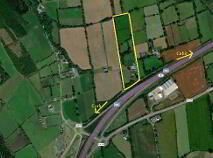This site uses cookies to store information on your computer
Read more
Brookfield House, Tincurry Cahir, County Tipperary , E21 ED72
Auction Information
| Time | finished |
|---|
At a glance...
- For Sale by Public Auction: 10th December 2021 at Cahir House Hotel at 3pm
- Period property with large array of farm buildings
- Situated on circa 12 acres / 4.75 Hectares of Farm lands
- In this most scenic of settings yet only circa 6km from the Historic town of Cahir and circa 50 minute drive to Cork Airport
- Solicitor: Dermot B. O'Dwyer & Co. Solicitors The Square, Cahir
- Early viewing is recommended
- ESB Connected
Description
REA Stokes & Quirke are delighted to bring to the market this exquisite Lifestyle holding on circa 12 acres /4.75 Hectares The residence, Brookfield House, was built in the late 1700's by the Jackson family, a prominent Quaker family who had extensive milling and woollen manufacturing enterprises in the area until the demise of the woollen industry in the late 1820's. The residence requires complete renovation though retains many of its original features and is beautifully situated, enjoying magnificent views over the surrounding countryside. It has the benefit of a lovingly restored range of lofted Outbuildings in close proximity to the residence in a courtyard setting with a more modern farmyard , The Holding is beautifully situated , Viewings are strictly by Prior Appointment .
Accommodation
Hallway
4.80m x 3.00m Exposed timber floor with exposed timber staircase
Drawing Room
4.90m x 6.10m Dual aspect windows, original slate quartz fireplace with original coving in situ, timber Sash windows, exposed timber floor, high ceilings throughout
3m
Dining Room
4.90m x 5.50m Original fireplace, timber sash windows, built in cupboards
Kitchen/Dining Room
4.90m x 6.00m Original antinque fireplace , stone facet internal door leading into utility area/back
Utility Room
5.00m x 3.00m Quarry tiled florring
Utility Room
3.00m x 5.20m Utility Area 2: original flag floors
Utility Room
3.10m x 5.00m Quarry tiled floor, back door to rear garden
First Floor
Bedroom 1
4.80m x 6.00m To front, exposed timber flooring, fireplace, original coving, door to,
Bedroom 2
4.70m x 6.00m Exposed timber flooring, original coving
Bedroom 3
1.80m x 2.90m Bedroom / Dressing room
Bedroom 4
4.90m x 6.10m Original fireplace, dual aspect windows, original coving
Second Floor
Bedroom 5
6.00m x 4.90m Exposed timber floor, fireplace, with storage cupboards located in the hallway
Bedroom 6
4.00m x 4.80m This attic bedroom has exposed timber floors
Lofted Building
6.30m x 21.50m This Beautifully lovingly restored lofted cut stone outbuilding has the benefit of a new Roof with an original Stone surround fireplace on the first floor with Multiple Loft Doors facing out onto the courtyard. This unique building needs to be seent to be appreciated - Offers huge scope for conversion if so desired.
Shed
14.00m x 6.50m Outbuildings: The property has the benefit of a Modern 3 bay slatted Cattle shed
with fitted rubber matts with an attached 3 span roll top barn and a further 3 span leanto thereoff with a more modern 4 span open sided shed. This modern farmyard has the benefit of a large concreted yard with Cattle Handling facilities. In a courtyard setting a further Beautifully lofted Cut stone stable block with slated roofs and a further array of old style cut stone outbuildings in excellent condition in close proximity.
Directions
The property is located in the Townlands of Tincurry Cahir at Eircode E21 ED72 which is circa 6 Km from The Historic town of Cahir & just a two minute drive to Junction 11 on the M8 which is less than a 50 minute minute drive to Cork Airport -
BER details
BER Rating:
BER No.: 114428048
Energy Performance Indicator: Not provided

Get in touch
Use the form below to get in touch with REA Stokes & Quirke (Clonmel) or call them on (052) 612 1788
