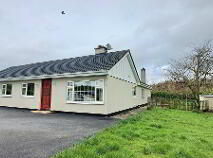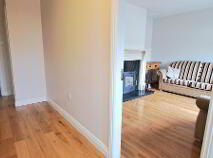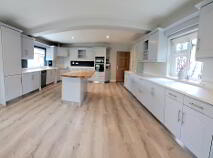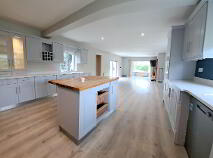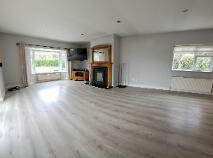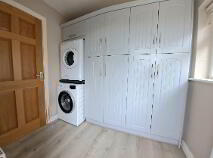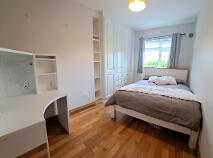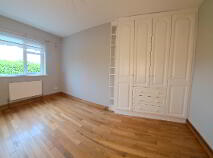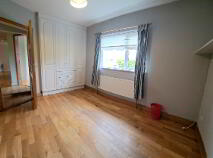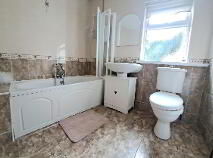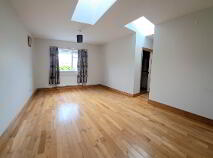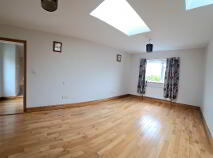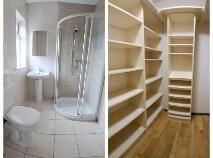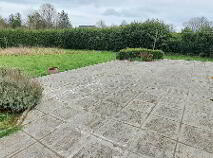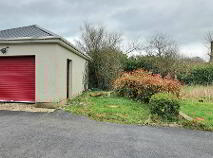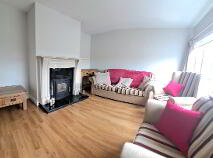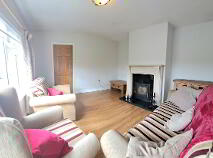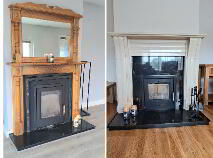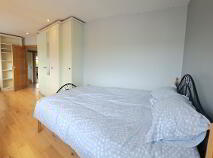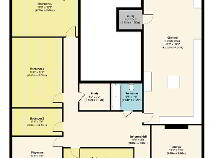This site uses cookies to store information on your computer
Read more
Sold
Back to Search results
Explore Westmeath
Situated in the midlands of Ireland, Westmeath is famous for its numerous lakes, especially Lough Derravaragh where the myth of the children of Lir is said to have taken place. The children were turned into swans by their stepmother for 900 years.
It also sits on the River Shannon where visitor...
Explore Westmeath
Brittas, Glasson, Athlone, County Westmeath , N37 X3K2
At a glance...
- Beautiful fitted kitchen with a host of extras including quartz Worktop, fitted pantries, illuminated glass display units along with central island.
- Bespoke built in wardrobes
- Oak doors fitted throughout
- Marble surround fireplace with Insert stove in Lounge Room & open plan kitchen/dining/sitting room
- Oil fired central heating
- Tastefully renovated and extended in recent years.
- Septic tank and Private well all located within the curtilage of the site.
- Located within a short drive of Glasson Village, The Lakeside Hotel and Golf Club and the Lakeside Marina.
Read More
Description
REA Hynes present to the market this ideally located 4 bed detached bungalow sitting on a matured half acre site in this most sought after address of Brittas, Glasson, Co. Westmeath. The property is less than a five-minute drive from Glasson Village with its award-winning restaurants, Glasson Golf Club, and Lough Ree. It is also a 10-minute drive from Athlone town, the Dublin-Galway motorway, and many amenities include boating, fishing, and equestrian.
Entrance Hall: 13' x 4'
Lounge Room: 13' x 13'
Kitchen/Dining/Living area 42' x 15'
Utility 6' x 5'
Home Office: 8' x 7'
Play Room: 9' x 12'
Master Bedroom 19' x 12' with walk in wardrobe and ensuite off same.
Bedroom 2 18' x 7'
Bedroom 3 13' x 18'
Bedroom 4 13' x 7'
Bathroom 7' x 8'
Detached Garage 15' x 20'
Entrance Hall: 13' x 4'
Lounge Room: 13' x 13'
Kitchen/Dining/Living area 42' x 15'
Utility 6' x 5'
Home Office: 8' x 7'
Play Room: 9' x 12'
Master Bedroom 19' x 12' with walk in wardrobe and ensuite off same.
Bedroom 2 18' x 7'
Bedroom 3 13' x 18'
Bedroom 4 13' x 7'
Bathroom 7' x 8'
Detached Garage 15' x 20'
Outside
Matured garden with private bar-b-que area. Detached Garage Tarmacadum DrivewayDirections
Eircode: N37X3K2
BER details
BER Rating:
BER No.: 116298324
Energy Performance Indicator: Not provided

PSRA Licence No: 002752
Get in touch
Use the form below to get in touch with REA Hynes (Athlone) or call them on (090) 647 3838
