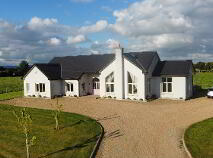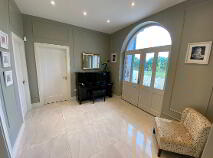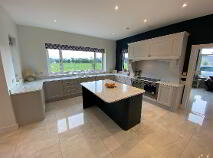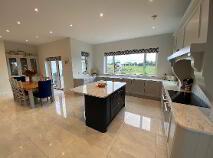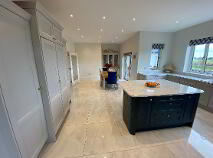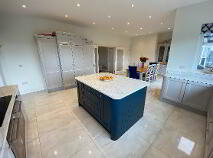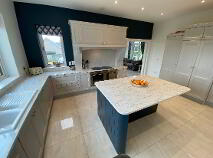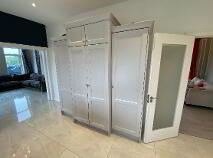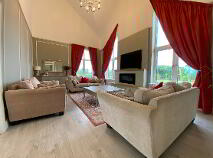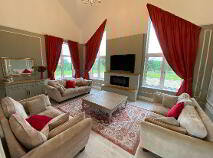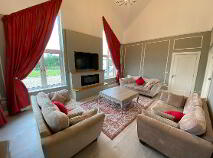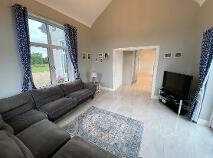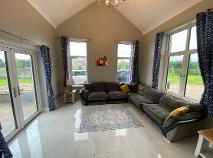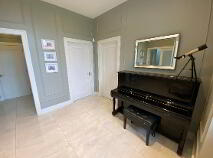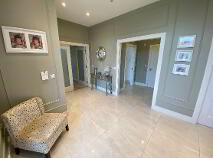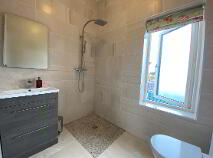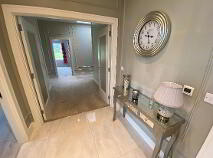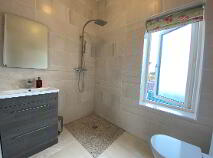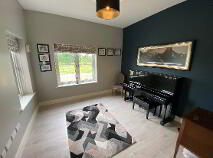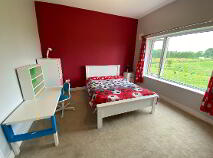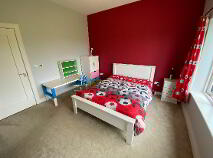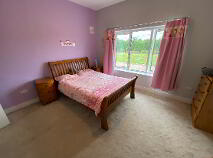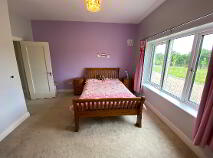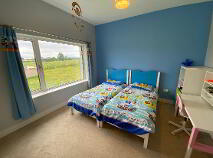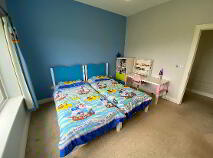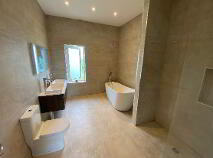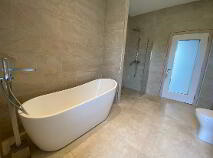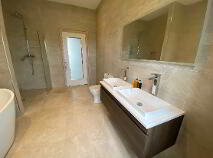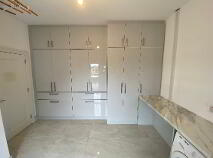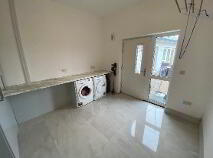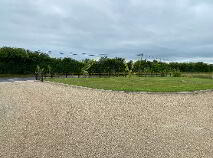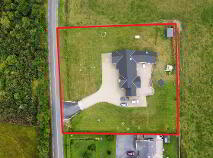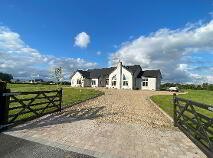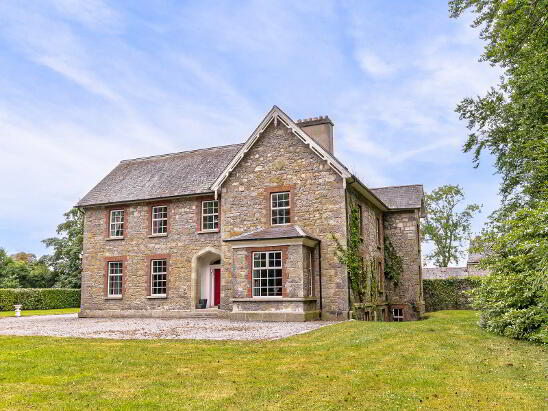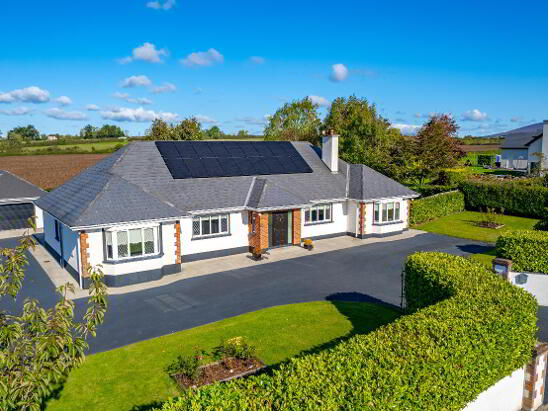This site uses cookies to store information on your computer
Read more
Bodalmore Kilkenny Town, County Kilkenny , R95 PVY7
At a glance...
- "A" rated house.
- Only minutes from Kilkenny city and the M9 motorway.
- Air to water heat pump.
- Underfloor heating with thermostats.
- High insulation spec including 180mm insulation to the walls.
- Bespoke fixtures and fittings.
- Stylish kitchen and larder units.
- Vaulted ceilings in the sitting room and sunroom.
- Modern fittings to bathrooms and stylish tiling throughout.
- Large home office / fifth bedroom.
- Triple glazed windows.
- En-suites to each bedroom.
- Tastefully decorated.
- Integrated appliances.
- Air to water heat pump.
- Septic tank.
- Private water.
- Close to Kilkenny city
- 4km from M9 Motorway (Waterford/Dublin)
- Evergreen FC close by.
- James Stephen's GAA club close by.
Description
A sweeping driveway brings you to the glazed front front doors with fan light which provides access to the bright entrance hall where there is a stunning floor tile which flows into the kitchen / dining area and sunroom. The house was constructed to an exceptionally high standard in 2015 and has a BER â??Aâ? rating due to the high level of insulation, triple glazing, air to water heat pump etcâ?¦
From the entrance hall, we can access the extensive kitchen/dining area which has a beautiful fitted kitchen from Sinnott Kitchens and includes a stunning island that can accommodate breakfast seating. This bright room has light flooding in from the large rear window and glazed double doors and includes integrated twin ovens, induction hub, dishwasher and a magnificent wall of larder presses. Pocket doors open to the sunroom at the side of the house where there is a vaulted ceiling and double doors to the patio area.
The living room has a number of elegant features including the panelled walls with wallpaper inserts, floor to ceiling windows, integrated television area above the fireplace and a six meter vaulted ceiling. The home office is located to the front of the property and could also be used as a fifth bedroom if required, it is currently in use as a music room. The guest toilet has been finished with modern tiles, and a walk-in shower with rainfall showerhead. Beside the guest toilet is the generous utility room which has a full wall of contemporary high gloss, built-in storage units. This storage contains the Daikin hot water unit and ample deep drawer storage units and is plumbed for the washing machine and dryer and has a rear access to the patio.
From the entrance hall, double doors providing access to the bedroom wing of the property where there are four double bedrooms. The first bedroom has a large en-suite with shower, wash hand basin and toilet. The second and third bedrooms share an en-suite and each has a sizable walk-in wardrobe. The master bedroom suite includes a large double bedroom, en-suite bathroom and walk-in wardrobe. The bedroom has a feature window at the rear and double glazed doors to the patio area. The en-suite has been finished with stylish tiles to the floor and walls and includes a walk-in shower, freestanding bath, double sink unit and toilet. The walk-in wardrobe has a Velux window and has floor area of circa 9 m².
This elevated site has been finished with a timber post and rail fence around the boarder. There are attractive timber entrance gates and a sweeping driveway finished with locally sourced stone. The garden has a number of semi mature trees planted and a new hedge has also been planted around the perimeter. An expansive lawn surrounds the residence and to the rear is a wonderful patio area with cobbled finish and unique rear wall which incorporates raised flower beds and a curved seating area. The patio area is easily accessed from the house via the three sets of double doors.
Accommodation
Entrance Hall
3.70m x 3.10m Half glazed, double door entrance with fanlight over. Beautiful tiled floor with underfloor heating. This is a large and bright entrance which opens to a secondary entrance area measuring 2.0m x 2.0m and provides access to the ground floor wc and utility.
Kitchen/Dining Room
7.70m x 5.50m Spacious kitchen and dining area with magnificent modern kitchen units and large dining area. Double doors lead to the paved patio area to the rear of the house. The dining area is a super size and will accommodate a large dining table and there is a bespoke fitted unit with timber work-surface, crockery press and glass cabinets. The kitchen was designed and fitted by Sinnott kitchens and includes a beautiful kitchen units, extensive work surface and a large central island with drawer and ample room for five stools. The kitchen comes with side by side ovens, an induction hob and integrated dishwasher. There is a wall of larder presses finished with shelves and door mounted spice racks. The entire floor is finished with beautiful marble effect tile which flows into the sunroom.
Sun Room
4.10m x 4.20m Located off the kitchen, this beautiful room has a 4m vaulted ceiling, large windows and double doors leading to the rear patio. The room has glazed pocket doors that can slide into place when this rooms need to be closed off from the kitchen.
Sitting Room
6.30m x 4.30m This stunning room can be accessed from the entrance hall or via double doors from the dining area. There are many original features within the room including the 6 meter high vaulted ceiling, angular floor to ceiling windows, bespoke beading to the walls with classical wallpaper finish, central fireplace with submerged tv area above. This large reception room is ideal for entertaining as it allows guest to easily access the kitchen, hallway and dining areas.
Office/Bedroom
3.40m x 3.50m The home office is located off the entrance hall and is currently used as a music room. This is a lovely size for an office and has large windows to the front hand has a timber laminate floor-cover. This room could easily accommodate a double bed.
Shower Room
1.70m x 2.00m The guest bathroom is also a central wetroom which is finished with modern tiles to the walls and floor and has a stylish basin and drawer unit. Includes a rainfall shower head fixture.
Utility Room
3.10m x 3.70m This is a substantial utility room with a full wall of fitted presses in a modern high gloss finish. Within the presses is a vast amount of storage room and also includes the Daikin hot water unit. There are super deep drawers for extra storage options as well as work surface area and a rear door. Plumbed for the washing machine and dryer.
Bedroom 1
5.10m x 3.40m The master bedroom suite is located at the end of the wide hallway and includes a bathroom and walk-in wardrobe. The bedroom is bright and spacious and has a large window at the rear of the house looking out to the countryside. there are double doors leading to the rear patio area.
Walk in Wardrobe
3.70m x 2.50m Large walk-in wardrobe located beside the master bedroom. Carpet floor cover and velux rooflight.
En-Suite 1
2.70m x 3.70m This en-suite is a full bathroom complete with freestanding bath, dual sinks and walk-in shower. The room is finished with modern tiles to the floor and walls. The fixtures and fittings are all in keeping with this style of this modern house.
Bathroom 2
4.00m x 3.40m Large double bedroom with en-suite shower room. Carpet floor cover.
En-Suite 2
3.40m x 1.40m Oversize shower tray, whb and wc.
Bedroom 3
3.70m x 3.50m Large double bedroom with en-suite shower room. Large walk-in wardrobe. Carpet floor cover.
En-Suite 3
3.10m x 1.80m This en-suite has dual access for bedrooms 3 and bedroom 4. There is an oversize shower tray, whb and wc.
Bedroom 4
3.40m x 3.70m Large double bedroom with en-suite shower room. Large built-in wardrobe - 1.5m x 1.7m. Carpet floor cover. This room also has access to en-suite 3.
Outside
This elevated site has been finished with a timber post and rail fence around the boarder. There is an attractive timber entrance gate and a sweeping driveway finished with locally sourced stone. There are a number of semi mature trees planted and a new hedge has also been planted around the perimeter. There is a expansive lawn which surrounds the residence and to the rear is a wonderful patio area with cobbled finish and unique rear wall which incorporates raised flower beds and a curved seating area. The patio area is easily accessed from the house via the three sets of double doors.Directions
Located within a lovely rural setting but just minutes from Kilkenny city and all amenities. Take the Kells road south for c.4km and the house is on the left hand side. R95 PVY7
You might also like…

Get in touch
Use the form below to get in touch with REA Grace (Callan) or call them on (056) 772 5163
