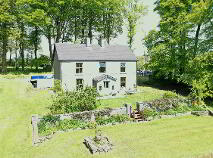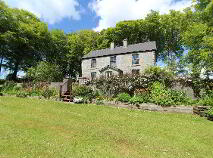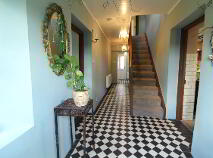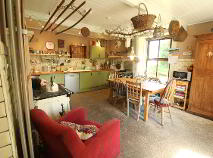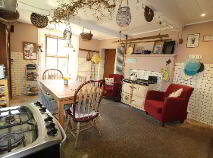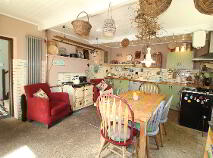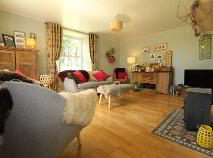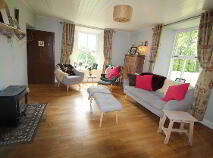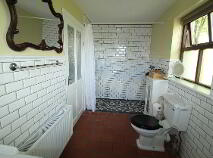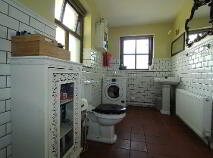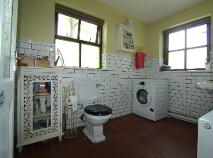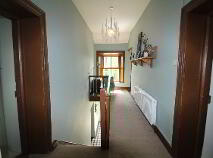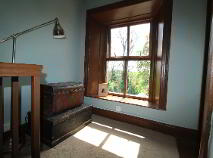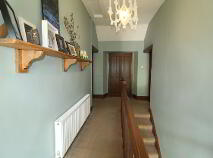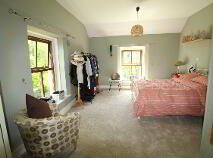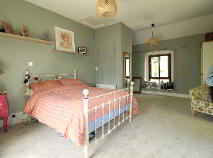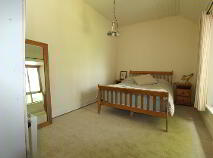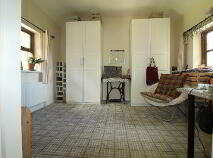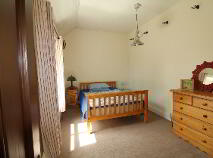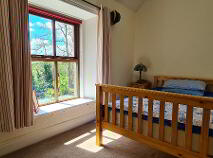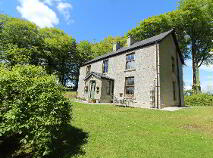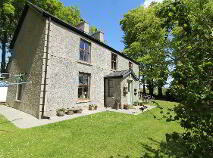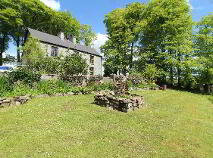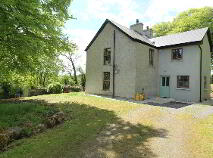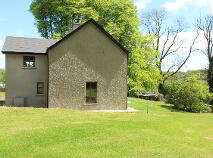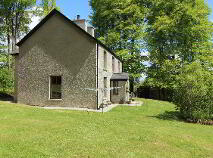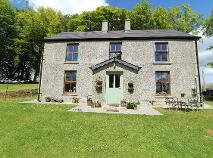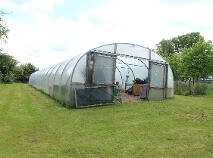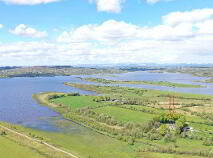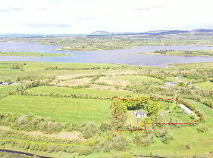This site uses cookies to store information on your computer
Read more
Berties House, Derrybeg Via Boyle, County Sligo , F52 XP84
At a glance...
- 4 Bedroom Farmhouse, with many original features retained,
- Oil Centrally Heated and Solid Fuel range with back boiler,
- Large Teak Windows and Doors,
- Roof recently slated,
- Manicured Gardens and matured Beech Trees,
- 60 Foot Poly Tunnel with 7 day automated watering system fitted , electrics and 2 large electric heated propagation benches
- High Celings,
- Right of Way to Lough Gara,
- c. 2.96 acres.
- Mains Water,
- Sceptic Tank,
- Electricity,
Description
Accommodation
Entrance Hall
9.17m x 3.82m 2 Windows to front elevation and 1 Window to rear elevation Checkered Tiled Flooring throughout 3 Pendent Lights 2 Radiators Shelving to Wall Electric Sockers
Kitchen/Dining Area
5.48m x 3.97m Tastefully decorated retaining many original features, window to front elevation and side elevation, original concrete flooring, half tiled walls throughout and half painted throughout, fitted kitchen with oak wood work top, under counter fridge, freezer in hallway, dishwasher, stand alone gas cooker with 4 burner hob, oven and grill, extractor fan, Rayburn supreme solid fuel cooker with back boiler, radiator to wall, ample electric sockets throughout, timer controlled LED down lights and pendent light.
Reception Room
5.44m x 4.00m Tastefully decorated throughout with laminated flooring, wood burner stove with over head shelving, insert shelving to wall, window to front elevation and side elevation with curtains and poles, ample electric sockets, pendent light.
Bathroom
3.73m x 1.76m Window to side elevation and rear elevation, large walk in shower,fully tiled surround, tiled flooring, half tiled walls throughout and half painted throughout, radiator, whb/wc, bathroom cabinet, mirror with over head light, light fitting, plumbed washing machine.
Master Bedroom
5.50m x 3.95m Window to front elevation, side elevation and rear elevation with curtain poles, high ceilings, newly carpeted flooring, radiator, ample electric sockets, pendent light, built in wardrobe with hot water tank, shelving to walls.
Bedroom 2
3.93m x 2.64m Window to rear elevation with curtain poles and blind, newly fitted carpet, radiator, pendent light, electric sockets
Bedroom 3
3.98m x 2.67m Window to front elevation with curtain, poles and blind, carpet to flooring, radiator, electric sockets, pendent light.
Bedroom 4
3.68m x 3.22m Window to side elevation and to rear elevation with curtains, poles and blind, carpet to flooring, wardrobes, radiator, ample electric sockets, double doors that lead out to bright landing.
Landing
6.20m x 2.09m Carpets to stairs and first floor landing, window to front elevation with panoramic view of front garden area, radiator with over head shelving to wall, pendent light

Get in touch
Use the form below to get in touch with REA Brady (Carrick-on-Shannon) or call them on (071) 962 2444
