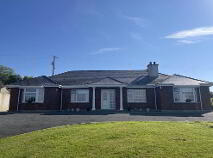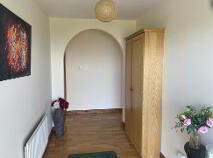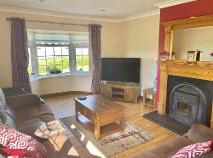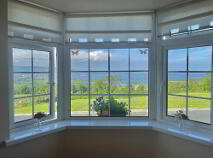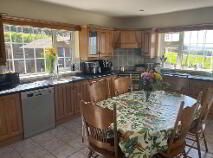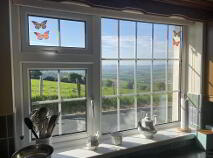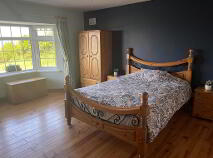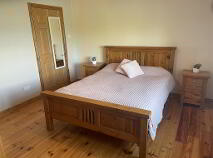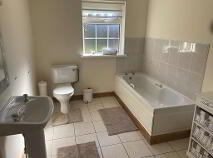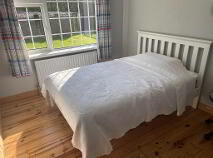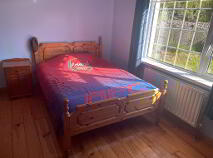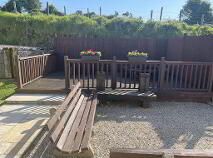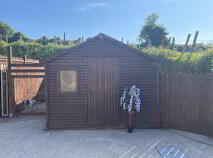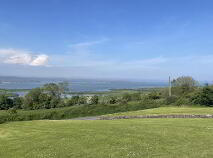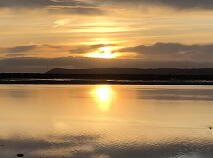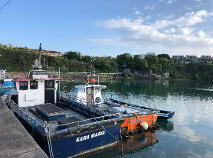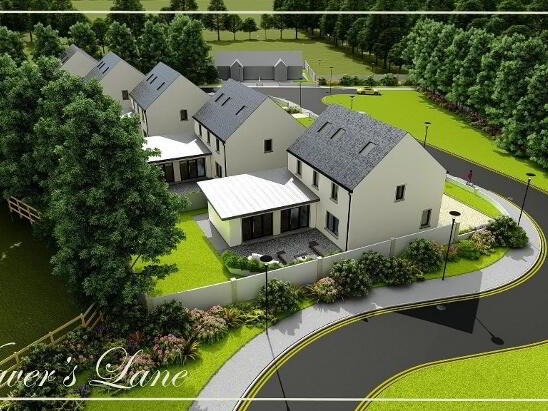This site uses cookies to store information on your computer
Read more
Back to Search results
Explore Waterford
Renowned for its beautiful Waterford Crystal, County Waterford is also steeped in history and is home to its own UNESCO Geopark. The Copper Coast has been designated as a place of geological importance for its 25km of diverse coastline. It was also the county where the Vikings first settled.
Th...
Explore Waterford
Bay View, Ballyharrahan , Ring, Dungarvan, County Waterford , X35 E300
At a glance...
- Dual heating via solid fuel stove and O.F.C.H.
- Water Filter
- Ready to occupy home
- Within 7km of Dungarvan Town Centre
- Views as far as the eye can see
- All Floor coverings, window furnishings, light fittings, integrated appliances, plus Fridge, Dishwasher, Cooker.
- Private well
- Septic Tank
- All amenities of Dungarvan Town within a short spin
BER details
BER Rating:
BER No.: 116351438
Energy Performance Indicator: 219.86 kWh/m²/yr
You might also like…

PSRA Licence No: 001621
Get in touch
Use the form below to get in touch with REA Spratt (Dungarvan) or call them on (058) 42211

