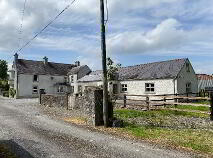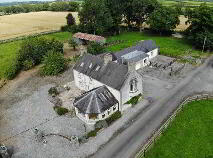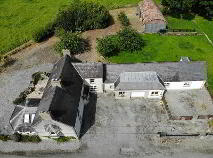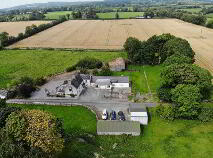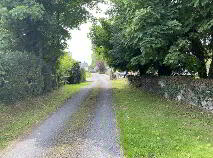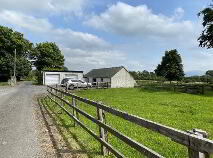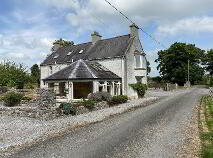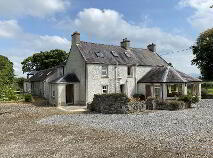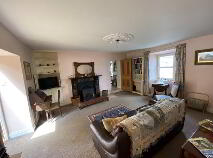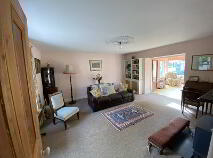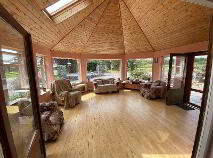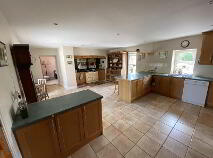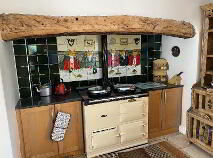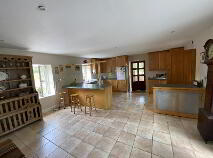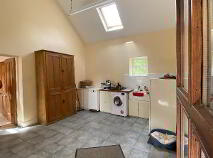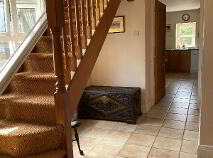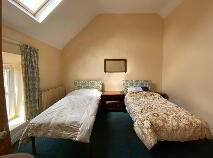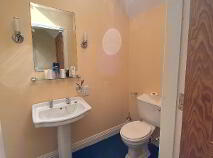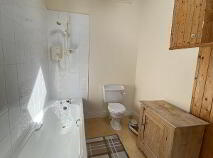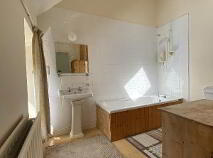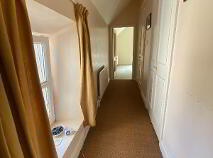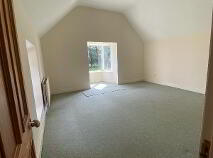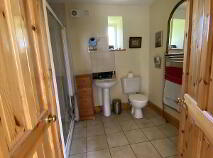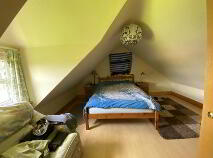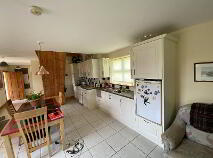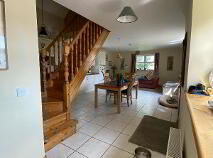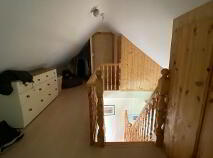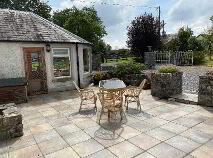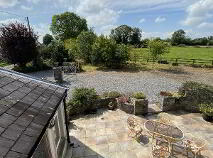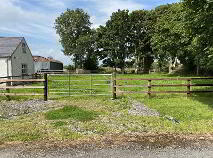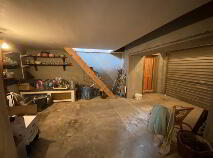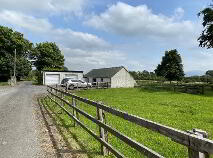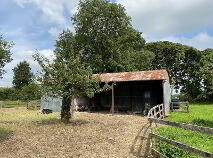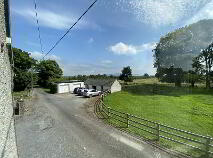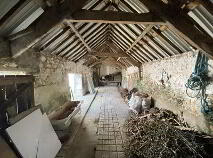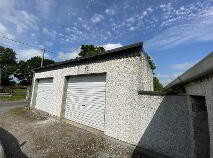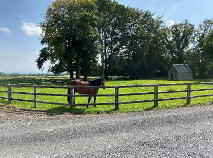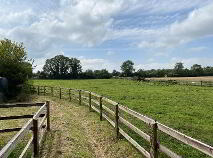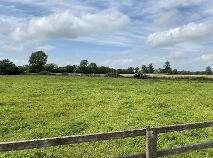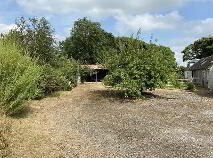This site uses cookies to store information on your computer
Read more
Ballyvadin Fethard, County Tipperary , E91 P792
At a glance...
- Substantial residence with attached Annex
- Lovely lifestyle holding on Circa 4 Acres
- Useful array of Outbuildings
- Located in this most scenic of Locations
- Early Viewing is recommended
- Mains Water
- Oil FCH
Description
Accommodation
Entrance Porch
1.90m x 1.50m Tiled, door to
Utility Room
4.30m x 3.80m Very large utility room,, tiled floor, integrated units with Belfast Sink, plumbed for washing machine and dryer. Large Cathederal style ceiling, door to integrated garage/annext and door to inner hallway with exposed timber flooring
Downstairs WC
1.30m x 3.20m Wc, whb, Triton Shower, tiled floor
Kitchen/Dining Area
5.00m x 7.40m Tiled floor, bespoke fitted kitchen with built in units at eye and floor level, Oil Fired Aga with ornate tiled surround, exposed timber beam, large alcove for sitting out in, off this is a door to
Back Hall
2.00m x 2.50m Tiled floor, door to back garden
Sitting Room
4.70m x 5.00m Fitted carpets, original ornate marble fireplace with cast iron solid fuel stove, built in book cases and ceiling rose, double door to,
Sun Room
5.00m x 5.30m Cathederal style panelled ceiling with recessed lighting, solid timber floor, door to sunken patio area
Landing
Staircase & Landing: Quality wool weave carpet, large double sized hotpress on landing
Bedroom 1
2.34m x 3.20m To rear, built in wardrobes
Bedroom 2
3.80m x 3.40m Overlooking side gate, built in wardrobes
En-suite
1.19m x 2.86m Tiled floor, Mira pumped shower, wc, whb,
Master Bedroom
4.65m x 5.00m High ceilings, carpeted, large bay window,
En-Suite 2
2.80m x 2.30m Wc, whb, bath with separate shower
Garage
3.50m x 6.30m Integrated, Electric roller doors, staircase to large lofted arc, door to
Other
Self Contained Annex: Front Porch: 1.5m x 2.3m, tiled, door to,
Kitchen/Living
4.70m x 10.00m Open plan, Built in units at eye and floor level, tiled splashback, electric oven & extractor
Bathroom
2.60m x 2.40m Tiled floor, double sized Triton Electric shower, heated shower rail, Wc, whb, hotpress, staircase to
Attic Space
Large floored attic
Outside
Farm buildings comprising a 3 span hay barn with stables, a double detached garage and a large stonebuilt cow byre.Directions
From Fethard take the Moyglass Road (i.e. continue out the Rocklow Road /Past schools etc.) for 4.8 km. At the Four crossroads take the road on the LHS (over Bridge past restored railway house) for 1.1 km come to a Y in the road - take the road on the LHS (Says Cul de sac on Sign post) keep straight ahead/ Right and the farm is 0.2 km down this road on RHS at Eircode :E91P792 .
BER details
BER Rating:
BER No.: 113060016
Energy Performance Indicator: 210.7 kWh/m²/yr

Get in touch
Use the form below to get in touch with REA Stokes & Quirke (Clonmel) or call them on (052) 612 1788
