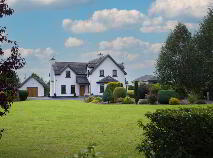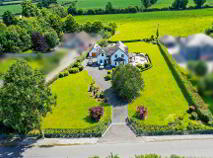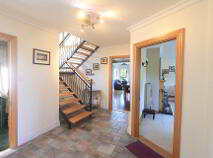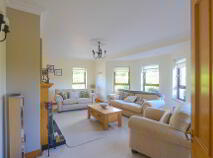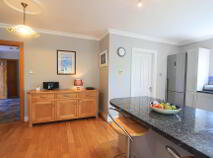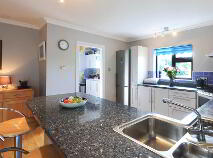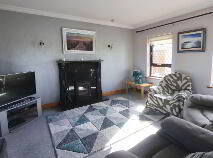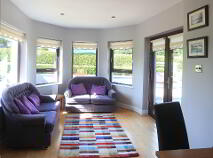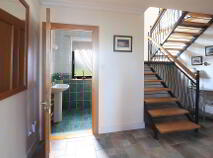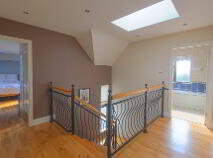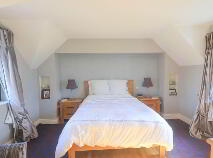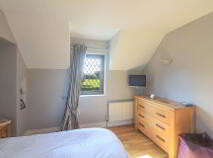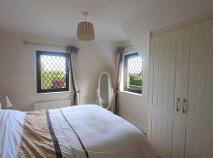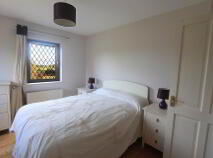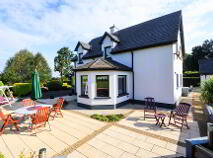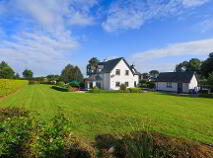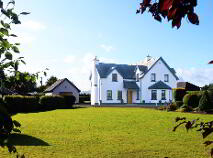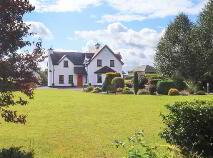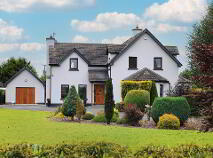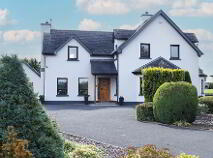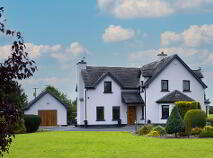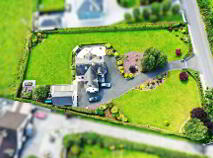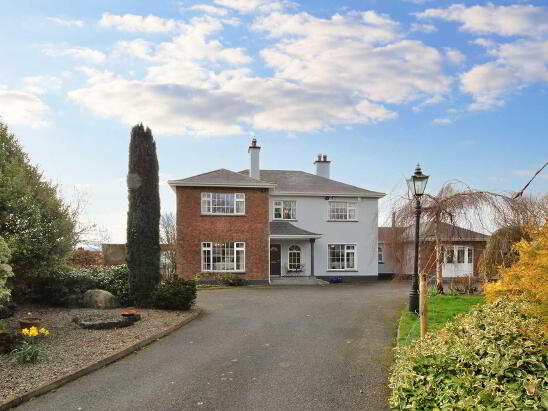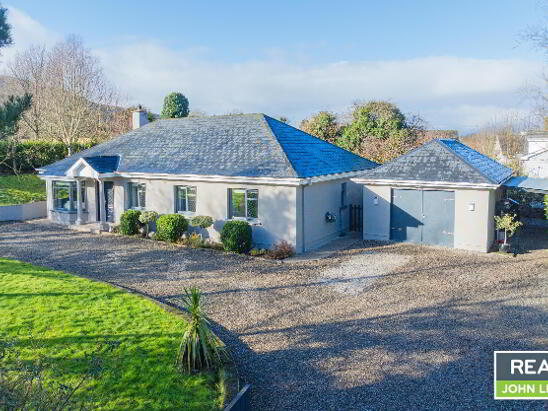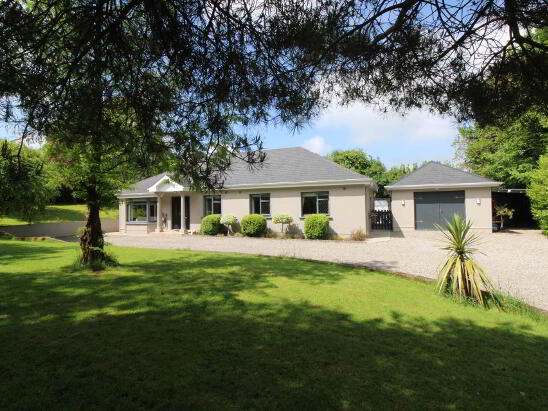This site uses cookies to store information on your computer
Read more
Sale Agreed
Back to Search results
Explore Tipperary
Tipperary is best known for being the birthplace of GAA, Bulmer's cider and the famous war song 'It's a Long Way to Tipperary' written by Britain's Henry James Williams.
The county was established in the 13th century after the Normans invaded Ireland and there is much evidence of the invaders s...
Explore Tipperary

Ballintoher Road Nenagh, County Tipperary , E45 NV97
At a glance...
- Ideally located just under 2km from Nenagh town centre
- Zoned O.F.C.H. with under floor heating on ground floor, septic tank and group water scheme
- Built in 2000 with a B3 Energy Rating
- Fibre broadband connection
- Detached garage measuring 29.32 sq.m. which is fully insulated and equipped with electrcity
Read More
Description
REA Eoin Dillon is delighted to present this stunning four bedroom residence, ideally situated just 2km from Nenagh town centre. Set on a private and generous 0.86-acre site, this home spans 190 sq. m.(2,045 sq. ft.) and boasts a B3 energy rating, underscoring its quality and efficiency.
Built in 2000, this property is bathed in natural light, reflecting the meticulous care and maintenance it has received from its current owners. Upon entering, you are welcomed into a bright entrance hallway featuring tiled flooring and a beautifully crafted oak staircase leading to the first floor. To the left, the sitting room offers carpeted flooring and a solid fuel stove with a cast iron surround. A second living room also features carpet flooring and a solid fuel insert stove with a wooden surround. The heart of the home, the kitchen/dining area, is located to the rear of the property. It is equipped with a tiled floor, blue Pearl granite countertops, a full range of wall and base units, a breakfast bar, an electric oven and hob, with plumbing in place for a dishwasher. Adjacent to the kitchen, the dining area boasts wooden flooring and seamlessly connects to the sunroom. This sunroom, with its large windows and French doors opening to the patio, floods the space with natural light, making it an ideal spot for relaxation. The utility room, with additional fitted units, is conveniently located off the kitchen. A fully tiled W.C. on the ground floor adds to the practicality of this home.
Upstairs, a spacious and light-filled landing with wood flooring leads to four bedrooms and a home office. Each bedroom features wood flooring and built-in wardrobes, with the main bedroom further enhanced by a walk-in wardrobe (1.9m x 1.2m) and a private ensuite bathroom. The main bathroom, also on this floor, is fully tiled with a bath, electric shower, W.C and W.H.B. Additional storage is provided by the part-floored attic, accessible via a stira staircase.
Externally, the property is equally impressive with well-maintained front and south-facing rear gardens, a tarmac driveway and a patio area ideal for outdoor dining and relaxation. A detached garage (6.9m x 4.2m), fully insulated and equipped with electricity provides ample storage or workspace. The property is serviced by zoned oil central heating (Grant Vortex Outdoor Condensing Boiler) with underfloor heating on the ground floor and radiators upstairs, a septic tank, and a group water scheme.
Tastefully decorated throughout, this home is in impeccable walk-in condition, offering the perfect blend of serene country living with easy access to essential services and amenities.
Viewing highly recommended.
Entrance Hall - 4m (13'1") x 2.93m (9'7")
Tiled flooring and oak stairs to first floor
Sitting Room - 4.2m (13'9") x 3.73m (12'3")
Carpet flooring and insert stove with cast iron surround
Living Room - 6.35m (20'10") x 3.58m (11'9")
Carpet flooring, insert stove with wood surround and large bay window
Kitchen/ Dining Room - 6.28m (20'7") x 4.24m (13'11")
Tiled flooring in kitchen area with fitted units, plumbed for dishwasher, tiled splashback and electric oven and hob, dining room has wood flooring
Utility - 2.82m (9'3") x 2.07m (6'9")
Fitted units, lino flooring and plumbed for washing machine
Sun Room - 2.96m (9'9") x 2.95m (9'8")
Wood flooring and double glass doors
WC - 1.86m (6'1") x 1.14m (3'9")
Fully tiled, WC & WHB
Main Bedroom - 5.71m (18'9") x 4.23m (13'11")
Wood flooring, walk-in wardrobe and en-suite
En-Suite - 1.96m (6'5") x 1.53m (5'0")
Fully tiled, electric shower, WC and WHB
Bedroom 2 - 3.06m (10'0") x 3.05m (10'0")
Wood flooring built in wardrobes
Bedroom 3 - 3.62m (11'11") x 3.18m (10'5")
Wood flooring, built in wardrobes
Office - 2.9m (9'6") x 1.95m (6'5")
Bedroom 4 - 3.24m (10'8") x 2.5m (8'2")
Wood flooring, built in sliderobes
Bathroom - 3m (9'10") x 2.11m (6'11")
Fully tiled, electric shower, bath, WC and WHB
Directions
From Nenagh towards Ciamaltha Road. Continue past Costello`s filling station & turn right onto Ballintoher road (L2141) signposed for Capparoe. Drive for 1.7km & the property will be on your left hand side. Eircode: E45 NV97
Notice
Please note we have not tested any apparatus, fixtures, fittings, or services. Interested parties must undertake their own investigation into the working order of these items. All measurements are approximate and photographs provided for guidance only.
Built in 2000, this property is bathed in natural light, reflecting the meticulous care and maintenance it has received from its current owners. Upon entering, you are welcomed into a bright entrance hallway featuring tiled flooring and a beautifully crafted oak staircase leading to the first floor. To the left, the sitting room offers carpeted flooring and a solid fuel stove with a cast iron surround. A second living room also features carpet flooring and a solid fuel insert stove with a wooden surround. The heart of the home, the kitchen/dining area, is located to the rear of the property. It is equipped with a tiled floor, blue Pearl granite countertops, a full range of wall and base units, a breakfast bar, an electric oven and hob, with plumbing in place for a dishwasher. Adjacent to the kitchen, the dining area boasts wooden flooring and seamlessly connects to the sunroom. This sunroom, with its large windows and French doors opening to the patio, floods the space with natural light, making it an ideal spot for relaxation. The utility room, with additional fitted units, is conveniently located off the kitchen. A fully tiled W.C. on the ground floor adds to the practicality of this home.
Upstairs, a spacious and light-filled landing with wood flooring leads to four bedrooms and a home office. Each bedroom features wood flooring and built-in wardrobes, with the main bedroom further enhanced by a walk-in wardrobe (1.9m x 1.2m) and a private ensuite bathroom. The main bathroom, also on this floor, is fully tiled with a bath, electric shower, W.C and W.H.B. Additional storage is provided by the part-floored attic, accessible via a stira staircase.
Externally, the property is equally impressive with well-maintained front and south-facing rear gardens, a tarmac driveway and a patio area ideal for outdoor dining and relaxation. A detached garage (6.9m x 4.2m), fully insulated and equipped with electricity provides ample storage or workspace. The property is serviced by zoned oil central heating (Grant Vortex Outdoor Condensing Boiler) with underfloor heating on the ground floor and radiators upstairs, a septic tank, and a group water scheme.
Tastefully decorated throughout, this home is in impeccable walk-in condition, offering the perfect blend of serene country living with easy access to essential services and amenities.
Viewing highly recommended.
Entrance Hall - 4m (13'1") x 2.93m (9'7")
Tiled flooring and oak stairs to first floor
Sitting Room - 4.2m (13'9") x 3.73m (12'3")
Carpet flooring and insert stove with cast iron surround
Living Room - 6.35m (20'10") x 3.58m (11'9")
Carpet flooring, insert stove with wood surround and large bay window
Kitchen/ Dining Room - 6.28m (20'7") x 4.24m (13'11")
Tiled flooring in kitchen area with fitted units, plumbed for dishwasher, tiled splashback and electric oven and hob, dining room has wood flooring
Utility - 2.82m (9'3") x 2.07m (6'9")
Fitted units, lino flooring and plumbed for washing machine
Sun Room - 2.96m (9'9") x 2.95m (9'8")
Wood flooring and double glass doors
WC - 1.86m (6'1") x 1.14m (3'9")
Fully tiled, WC & WHB
Main Bedroom - 5.71m (18'9") x 4.23m (13'11")
Wood flooring, walk-in wardrobe and en-suite
En-Suite - 1.96m (6'5") x 1.53m (5'0")
Fully tiled, electric shower, WC and WHB
Bedroom 2 - 3.06m (10'0") x 3.05m (10'0")
Wood flooring built in wardrobes
Bedroom 3 - 3.62m (11'11") x 3.18m (10'5")
Wood flooring, built in wardrobes
Office - 2.9m (9'6") x 1.95m (6'5")
Bedroom 4 - 3.24m (10'8") x 2.5m (8'2")
Wood flooring, built in sliderobes
Bathroom - 3m (9'10") x 2.11m (6'11")
Fully tiled, electric shower, bath, WC and WHB
Directions
From Nenagh towards Ciamaltha Road. Continue past Costello`s filling station & turn right onto Ballintoher road (L2141) signposed for Capparoe. Drive for 1.7km & the property will be on your left hand side. Eircode: E45 NV97
Notice
Please note we have not tested any apparatus, fixtures, fittings, or services. Interested parties must undertake their own investigation into the working order of these items. All measurements are approximate and photographs provided for guidance only.
BER details
BER Rating:
BER No.: 111939930
Energy Performance Indicator: Not provided
You might also like…

PSRA Licence No: 001790
Get in touch
Use the form below to get in touch with REA Eoin Dillon (Nenagh) or call them on (067) 33468
