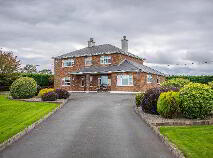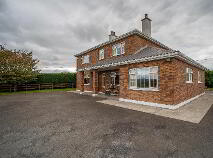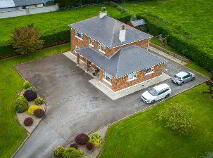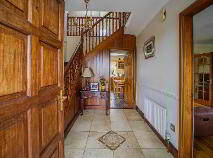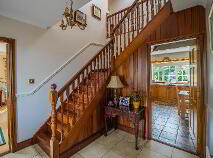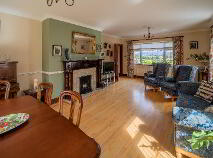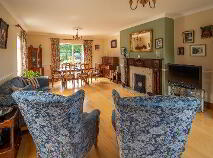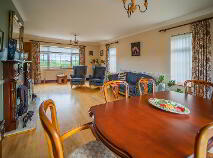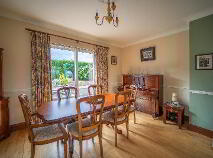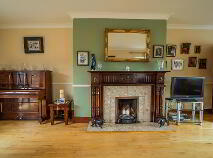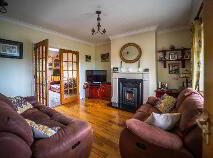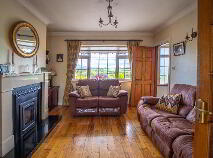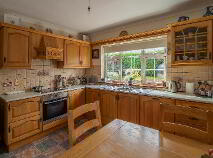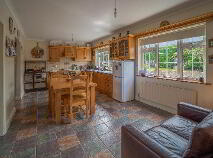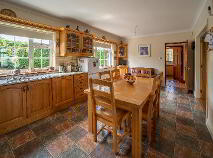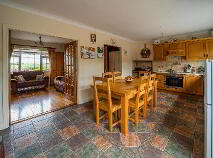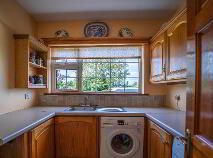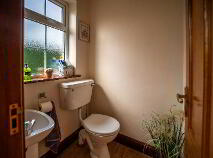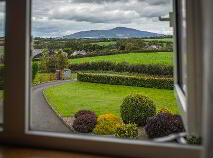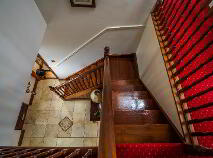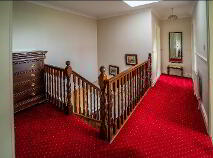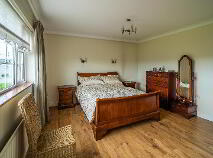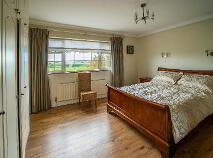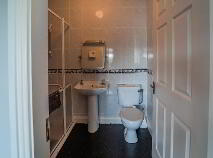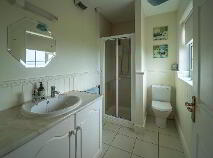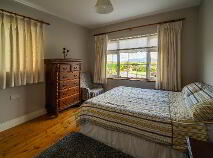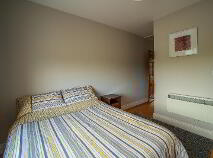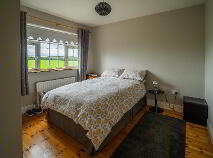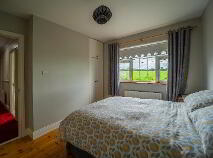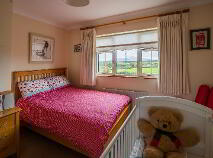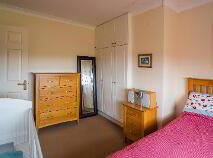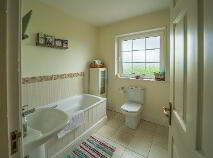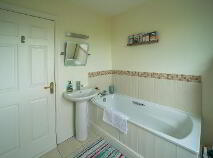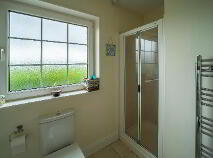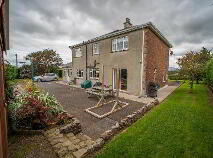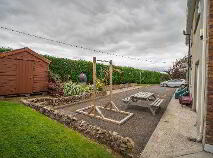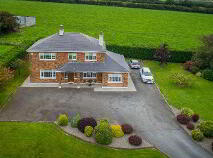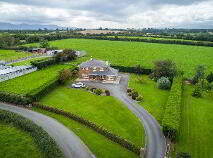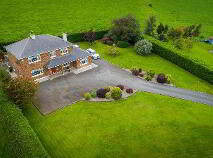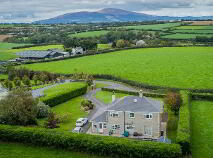This site uses cookies to store information on your computer
Read more
Ballingarrane North , Clonmel, County Tipperary , E91 FR90
At a glance...
- Extremely spacious 5 bedroom family home
- On a private landscaped site
- Adjoining paddock of c. 0.25 acres
- Extensive family accommodation
- In excellent decorative order throughout
- Solid teak doors internally
- Oil fired central heating
- Septic tank
- Mains water
- Mains water.
- Septic Tank.
Description
Accommodation
Hallway
3.00m x 2.70m Mahogany staircase. Tiled floor.
Sitting/Dining
7.40m x 4.40m Mahogany fireplace with marble inset and hearth. Maple floored. Coving. Patio door to rear.
Family Room
3.80m x 3.60m Marble fireplace with RIVA solid fuel stove and granite hearth. Alcove display cabinets. Polished timber flooring.
Kitchen/Dining
3.50m x 6.50m Fully fitted solid oak kitchen with glazed display cabinets. Stanley oil fired stove. Miele electric oven and hob. Integrated dishwasher. Tiled counter-top surround. Tiled floor.
Back Hall
Wood effect tiled floor.
Utility Room
2.40m x 2.20m Fitted oak units at eye and floor level. Counter-top and sink/drainer. Plumbed for washing machine and tumble drier. Wood effect tiled floor.
Guest WC
W.c., w.h.b. Tiled floor.
Bedroom 5
3.10m x 3.40m Timber flooring.
En-suite
1.60m x 2.20m Disabled accessible ensuite with w.c., w.h.b. and Mira electric shower. Tiled floor to ceiling.
First Floor
Bedroom 1
3.80m x 4.40m Built-in wardrobes. Laminate flooring. Corniced ceilings.
En-suite
1.60m x 2.80m W.c., w.h.b. set in floor level storage cabinet. Pump shower. Heated towel rail. Wainscotting.
Bedroom 2
3.50m x 4.00m Built-in wardrobes, cupboard and shelving.
Bedroom 3
3.90m x 3.70m Built-in wardrobes
Bedroom 4
3.40m x 2.80m Built-in wardrobes. Polished timber flooring.
Bathroom
2.20m x 2.30m W.c., w.h.b., bath. Separate Triton T80 electric shower. Tiled bath surround. Tiled floor.
Landing
Stira staircase to attic. Airing cupboard. Velux window.
Outside
Set on an elevated site, with landscaped gardens, this fine home enjoys tremendous views of Slievenamon, the Comeraghs and surrounding countryside. The rear garden provides access to the adjoining paddock of c. 0.25 acres.Directions
The property is located 4km from Clonmel town centre. Take the Cahir Road (N24) from the Cahir Road Roundabout. Take the first turn on the right hand side at Condon's Cross (L3207) signposted Giantsgrave. Continue on this road for 1.1km. The house is on the l.h.s.
BER details
BER Rating:
BER No.: 113177331
Energy Performance Indicator: 222.89 kWh/m²/yr

Get in touch
Use the form below to get in touch with REA Stokes & Quirke (Clonmel) or call them on (052) 612 1788
