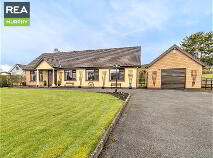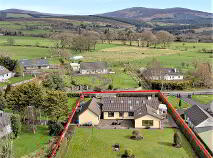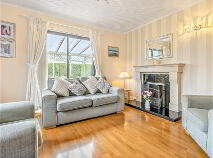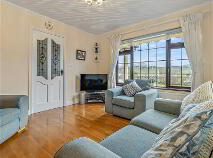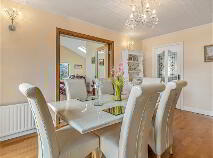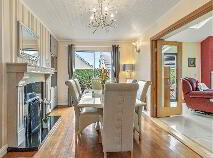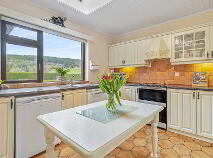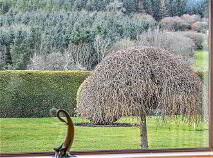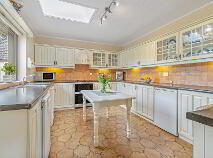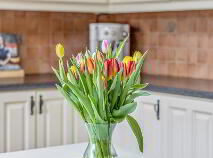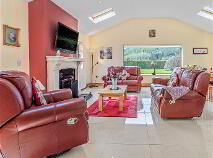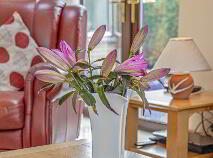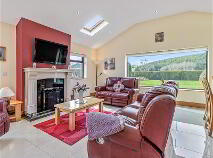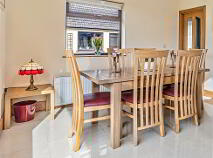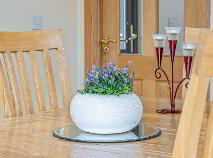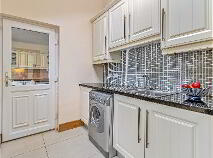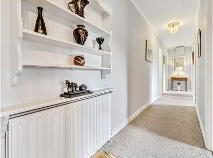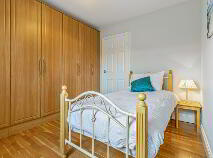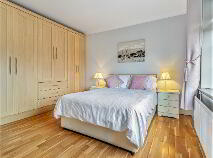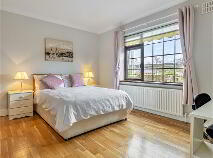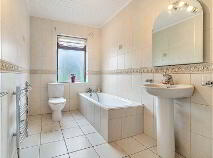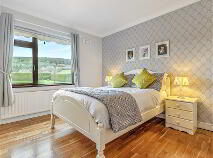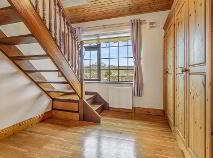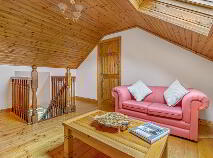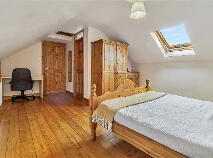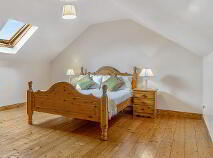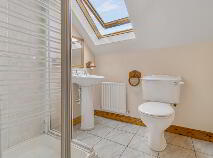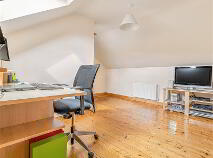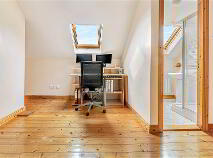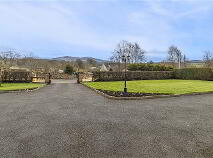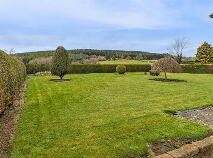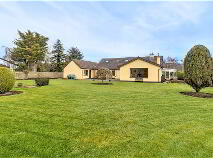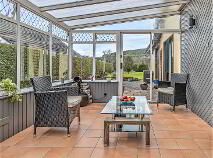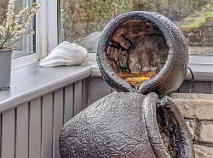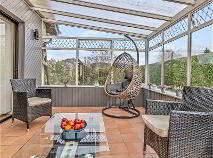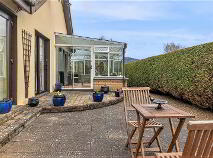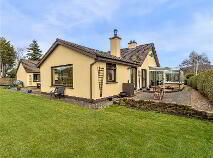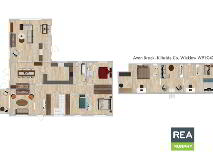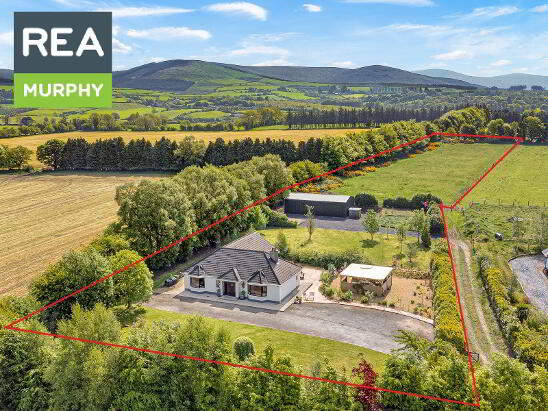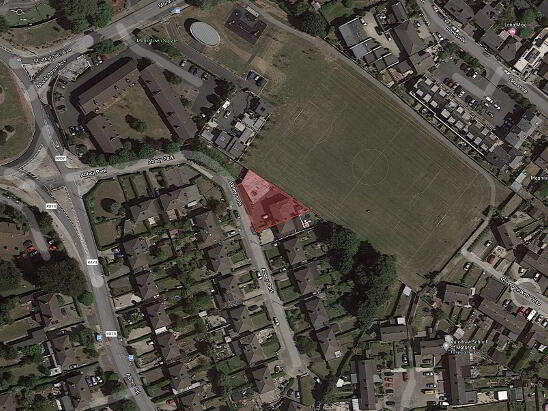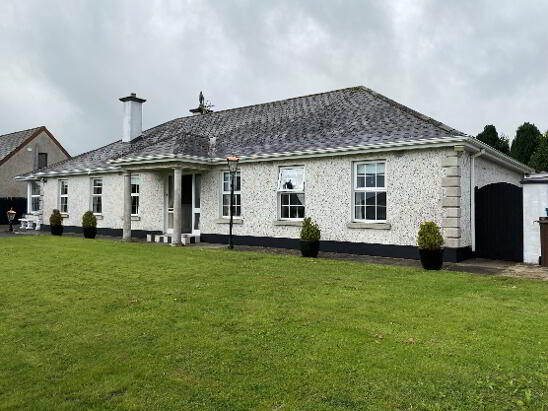This site uses cookies to store information on your computer
Read more
Avon Brook, Manor Kilbride, Blessington, County Wicklow , W91 C430
At a glance...
- Manor Kilbride village location, 15 minutes drive from City West.
- Beautifully mature family room with ample living and Bedroom spaces.
- Manicured gardens and lawns - totally private to the rear.
- Quality, concrete block built detached garage.
- Walking distance to local Primary School and 6.5Km from Blessington Town.
- Wide selection of outdoor recreational activities and sporting clubs close by.
Description
REA MURPHY HAVE PLACED THIS PROPERTY ON RESERVE FOR THE SUCCESSFUL BIDDER Viewings suspended until the 30th of September 2023
An original 4-Bed bungalow now extended, nestling in the appealing village of Manor Kilbride, a short drive from Blessington Town and a short commute to the main employment centres of City West and Sandyford Business Parks.
Manor Kilbride is a particularly sought-after location on the Wicklow / Dublin border, a small hamlet with its own Primary School, a strong GAA club and surrounded by a varied choice of sporting clubs and outdoor pursuits - an excellent community for family life, located on the edge of the Blessington Lakes and offering a slower pace of life supported by an active community with vibrant Community Hall activities and a newly constructed community playground.
The property is presented in excellent condition from the entrance gates, through the entire residence and to the end of the spacious and private rear gardens. The original Residence has had the attic space converted to a very high standard, and the living accommodation has been extended to the rear. The property has been enhanced with a large garage (45 sq. meters) and tarmacadam driveway and parking space. All boundaries are well established, and the manicured gardens are a real joy.
The Residence stands on a 0.21Ha site with a sun-drenched westerly aspect to the rear gardens. The Residence was constructed in 1983 and upgraded at various stages to now present 4 Bedrooms, 3 En Suites, 3 Reception rooms, "Home Office", Kitchen, Utility and Bathroom. The property is an ideal family home, presented in excellent condition throughout and particularly suitable to working from home, with an excellent broadband service installed.
VIEWINGS BY APPOINTMENT THROUGH REA MURPHY.
ACCOMMODATION:
Entrance Hall
T.V. Lounge: Beautifully presented with solid timber flooring and painted timber lined ceiling. Open fireplace with feature marble surround and polished granite heart, fitted with a back-boiler linked to the central heating.
Dining Room: Hardwood timber flooring. Sliding doors to the side gardens. Fitted display unit. Painted timber lined ceiling. Open fireplace with feature marble surround and polished granite hearth, fitted with a back-boiler linked to the central heating.
Living area: Sun-drenched and beautifully bright. An excellent everyday room awash with natural light from the eaved roof windows and finished with quality tile flooring. Beautiful picture window overlooking the rear gardens. Open fireplace with feature marble surround and polished granite hearth.
Kitchen: Fitted with wall-to-wall floor and eye-level units. Awash with natural light. Finished with tile flooring. Large window views over the rear gardens.
Utility room: A practical compliment to the Kitchen. Fitted storage units and sink. Fully plumbed in. Door to the rear gardens.
Bedroom 1: Formally the 4th Bedroom, now the access route to the converted attic space. Ample quantity of fitted storage units. Quality hardwood flooring.
Bedroom 2: Single Bedroom with fitted wardrobes. Quality hardwood flooring.
Bedroom 3: Double Bedroom with fitted wardrobes. Quality hardwood flooring.
Bedroom 4: Master Bedroom with fitted wardrobes and En Suite. Quality hardwood flooring.
En Suite: Fitted shower cubicle with electric shower. WHB. Toilet.
Bathroom: Beautifully presented bathroom with floor to ceiling tiling. Fitted with bath, WHB and Toilet. Sufficiently spacious for a shower cubicle if desired.
Converted attic space:
Double Bedroom: A sun-drenched room with eaved ceilings. Natural timber flooring
En Suite: Fitted with Shower cubicle, Toilet and WHB.
Reading space: Spacious landing area awash with natural light. Ideal relaxation space removed from the main living areas.
Home-office Spacious and bright. Serviced with its own W.C. Suitable as a 5th Bedroom is required.
W.C. Fitted with Shower cubicle, Toilet and WHB.
OUTSIDE:
Detached garage: c45 sq. meters of useable workshop. Up-and-over door to the front and pedestrian door to the side. Fully wired. Planning Permission granted.
Parking area: Kerbed driveway bordered with manicured lawns and mature shrubbery. Taramacadam finish throughout. Pedestrian and vehicular access to the rear gardens.
Rear Gardens: Enclosed and totally private barbeque area. Manicured lawns with westerly aspect, enclosed with mature boundaries. Glass house to the side.
SERVICES:
Private sewerage system (original). Mains water. Electricity. Alarm system. Dual central heating system. Broadband.
BER details
BER Rating:
BER No.: 116324864
Energy Performance Indicator: Not provided
You might also like…

Get in touch
Use the form below to get in touch with REA Murphy (West Wicklow) or call them on (045) 851 652
