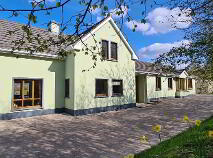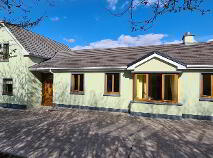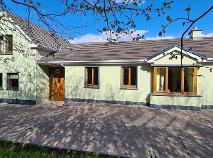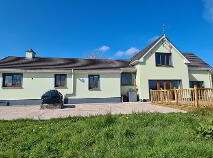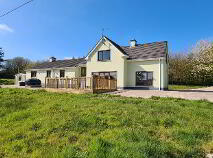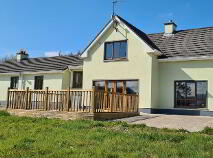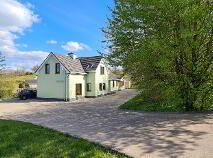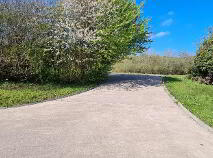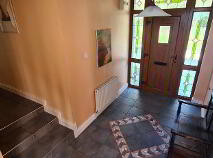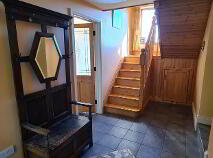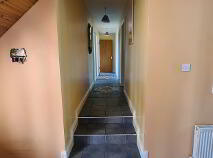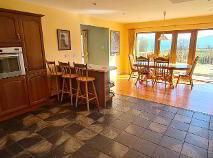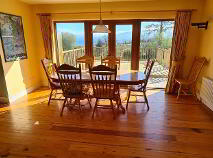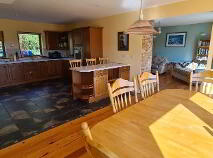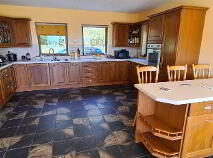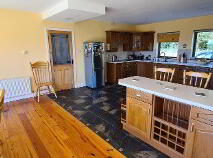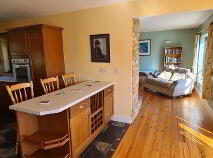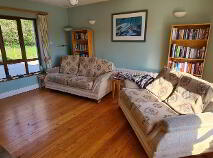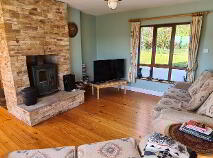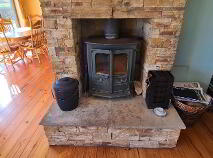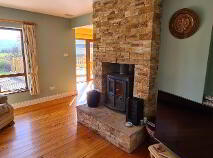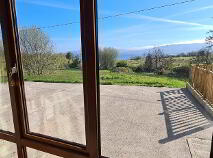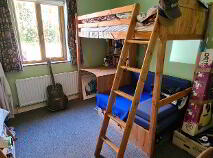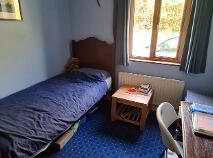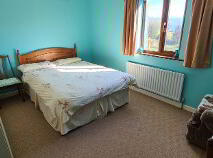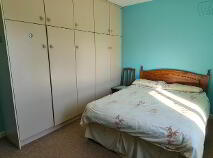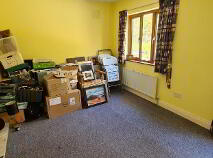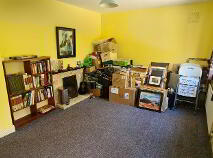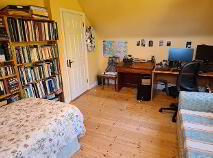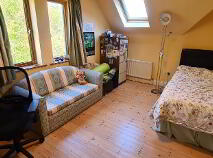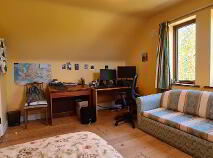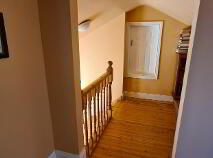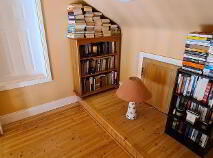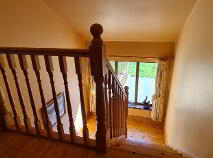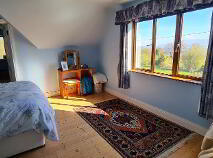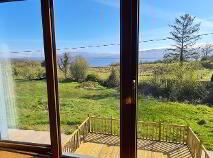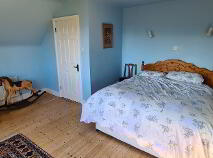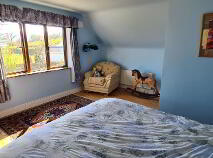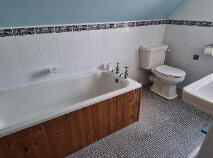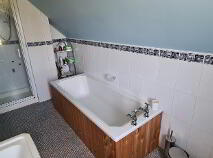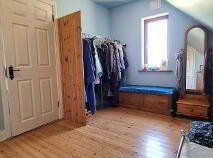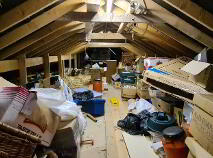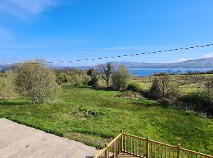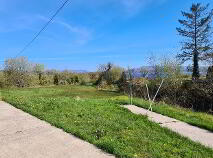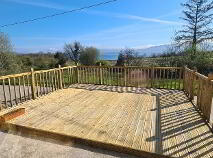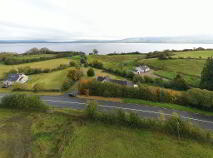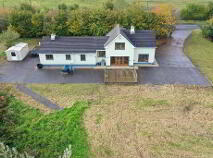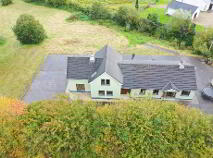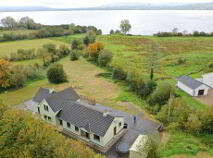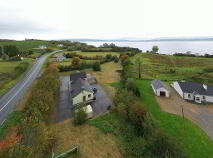This site uses cookies to store information on your computer
Read more
Aughamore, Lough Allen, Carrick-On-Shannon, County Leitrim , N41 D7P0
At a glance...
- OFCH.
- uPVC double glazing.
- Large walk in attic with great storage space.
- Mains Water
- Septic tank
- Broadband
Description
Accommodation
Entrance Hall
4.67m x 1.98m Tiled floor, radiator, timber staircase
Kitchen/Dining Area
7.77m x 4.75m Tiled floor to kitchen, timber floor to dining area, fitted kitchen with integrated applicances, recessed lights, breakfast bar, glazed double doors overlooking lake & deck to rear, open plan style leading to sittingroom.
Sitting Room
4.75m x 3.71m Raised fireplace with stone effect surround, windows to front & rear elevations with views to the rear of Slieve Anerin & Lough Allen, radiator, power points tv points
Bedroom 1
3.10m x 2.85m Carpeted, radiator, power points
Bedroom 2
4.08m x 3.07m Carpeted, radiator, built in wardrobes, views to rear over mountain and lake.
Bedroom 3
2.94m x 2.60m Carpeted, radiator, power points, located at the front of the property.
Bathroom
3.25m x 1.68m Tiled floor, radiator/heated towel rail, wc, whb, bath, separate shower with Triton electric shower unit.
Living Room
4.80m x 3.28m Carpeted, 2 x radiator, open fireplace, 2 windows to the front elevation
Utility/Laundry Room
4.49m x 3.08m Tiled floor, fitted kitchen units with sink and drainer, hot-press/airing cupboard, plumbed for appliances.
Back Hall
1.07m x 0.89m Tiled floor, exterior door
Landing
4.07m x 2.01m Timber flooring, access to attic space, additional storage space in eaves.
Bedroom 4
4.77m x 4.17m Timber flooring, window to rear overlooking mountain and lake, dormer style room, radiator, power points and tv point, dressing room and en-suite bathroom.
Dressing Room
4.55m x 4.19m Timber flooring, radiator, power points, leads to en-suite bathroom with mosaic effect tiled floor, part tiled walls, bath, separate shower with enclosed tiled cubicle & electric shower, wc, whb, radiator, heated towel rail.
Bedroom 5
4.76m x 3.31m Dormer style room, timber flooring, radiator, window to front, sky light, radiator
Outside
c. 1.6 acre site. Concrete apron surrounding house. Deck to rear over looking lake and mountain.
Get in touch
Use the form below to get in touch with REA Brady (Carrick-on-Shannon) or call them on (071) 962 2444
