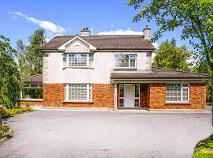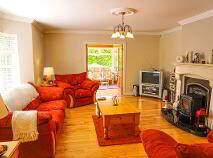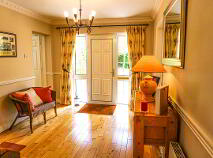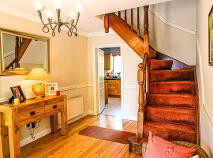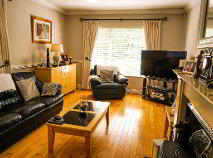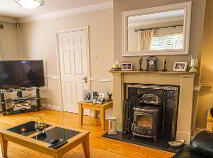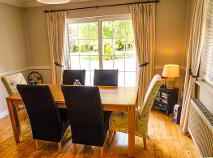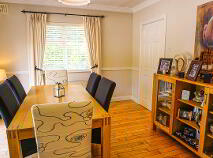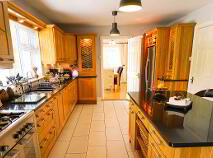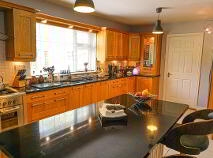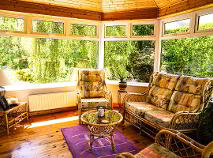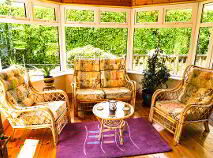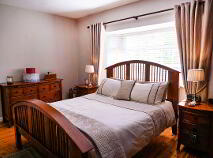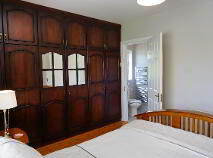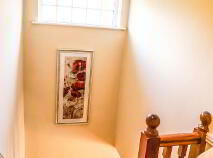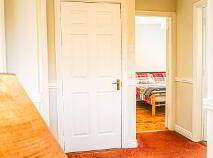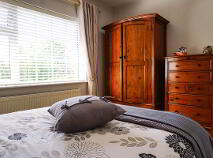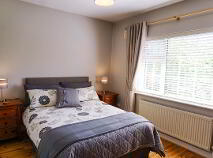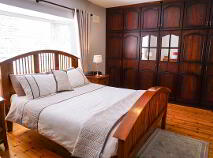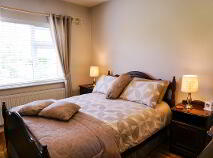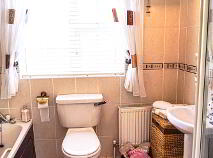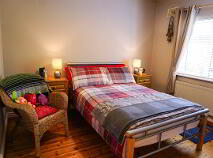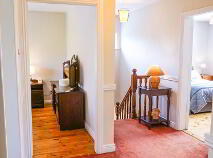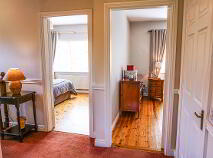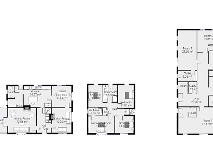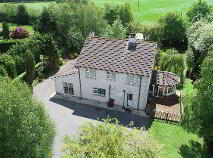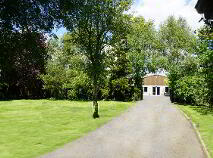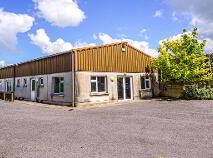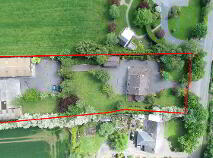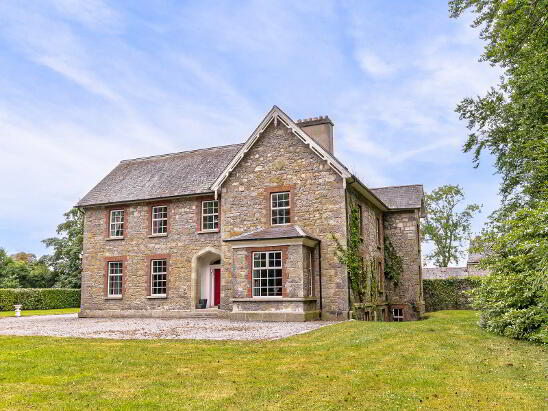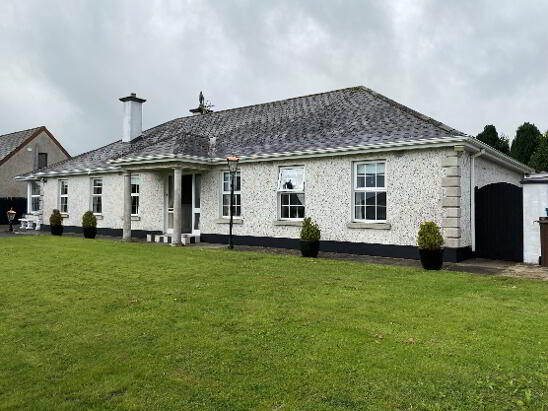This site uses cookies to store information on your computer
Read more
Ashfield House, Ballycrogue Carlow Town, County Carlow , R93 YY24
Description
Exceptional 4 bed detached home in a highly desirable
residential area - just 5 minutes’ drive from Carlow
town centre and 3 minutes from the M9 motorway
intersection at Tinryland making commuting to South
Dublin a very viable option for those who either work
in the capital or divide their time between home and
the city.
In addition to a beautiful home, this property also
incorporates a former creche premises which could
easily be used for alternative purposes including offices
or accommodation (subject to change of use pp).
Local amenities include childcare, Bennekerry primary
school, church, all town facilities are 5 minute drive.
Offers invited in the region of €537,500
Shed/workshop: Lofted workshop capable of
housing a caravan.
• Gardens: Nicely landscaped, very mature, high
hedging guaranteeing absolute privacy.
• Patio area off sunroom.
• Electric Gates can be operated from the creche.
• High Speed Fibre Optic BB connected - SIRO Ideal
for those working from home.
• Services: Septic Tank - Commercial septic tank to
which the house and former creche are linked.
• Water: Private bored well.
Ground Floor
Hall - tiled floor
• Sitting Room: Solid Maple Floor, solid fuel stove, cast
iron fireplace with marble surround, blind.
• Sun Lounge: T&G pine floor, pine ceiling.
• Living Room: Maple solid floor, solid fuel stove, blind
& drapes.
• Dining Room, Maple floors, sliding patio doors to rear
garden, drapes & blinds.
• Kitchen: Wall & floor storage units, island unit,
american style fridge freezer, 5 ring gas burner &
double oven, extractor, tiled floor, blinds.
• Utility: Tiled floor, plumbed for washing
machine/dryer.
• WC off: WC, WHB, fully tiled.
First Floor
• Stairs & Landing: Carpeted.
• Bedroom 1: T&G Pine floor, wall to wall wardrobe,
blinds, Ensuite Off: Shower off system, wc, whb,
fully tiled.
• Bedroom 2: T&G pine floor, blind. drapes.
• Bedroom 3: T&G pine floor, drapes, blinds.
• Bedroom 4: T&G pine floor, drapes, blinds.
• Bathroom: Electric shower, WC, WHB, Bath with
mixer tap. Fully tiled.
• Outside: Former creche, (see floor plan) laid out
in 5 rooms, fully fitted kitchen, wheelchair
accessible, WC. Built to exacting standards, well
insulated. Suitable for a variety of purposes
including creche, potentially for offices, residential
accommodation, perhaps for family members.
Resin floor.
• Shed/workshop: Lofted workshop capable of
housing a caravan.
• Gardens: Nicely landscaped, very mature, high
hedging guaranteeing absolute privacy.
BER details
BER Rating:
BER No.: 110354743
Energy Performance Indicator: 190.15 kWh/m²/yr
You might also like…

Get in touch
Use the form below to get in touch with REA Sothern (Carlow) or call them on (059) 913 1218
