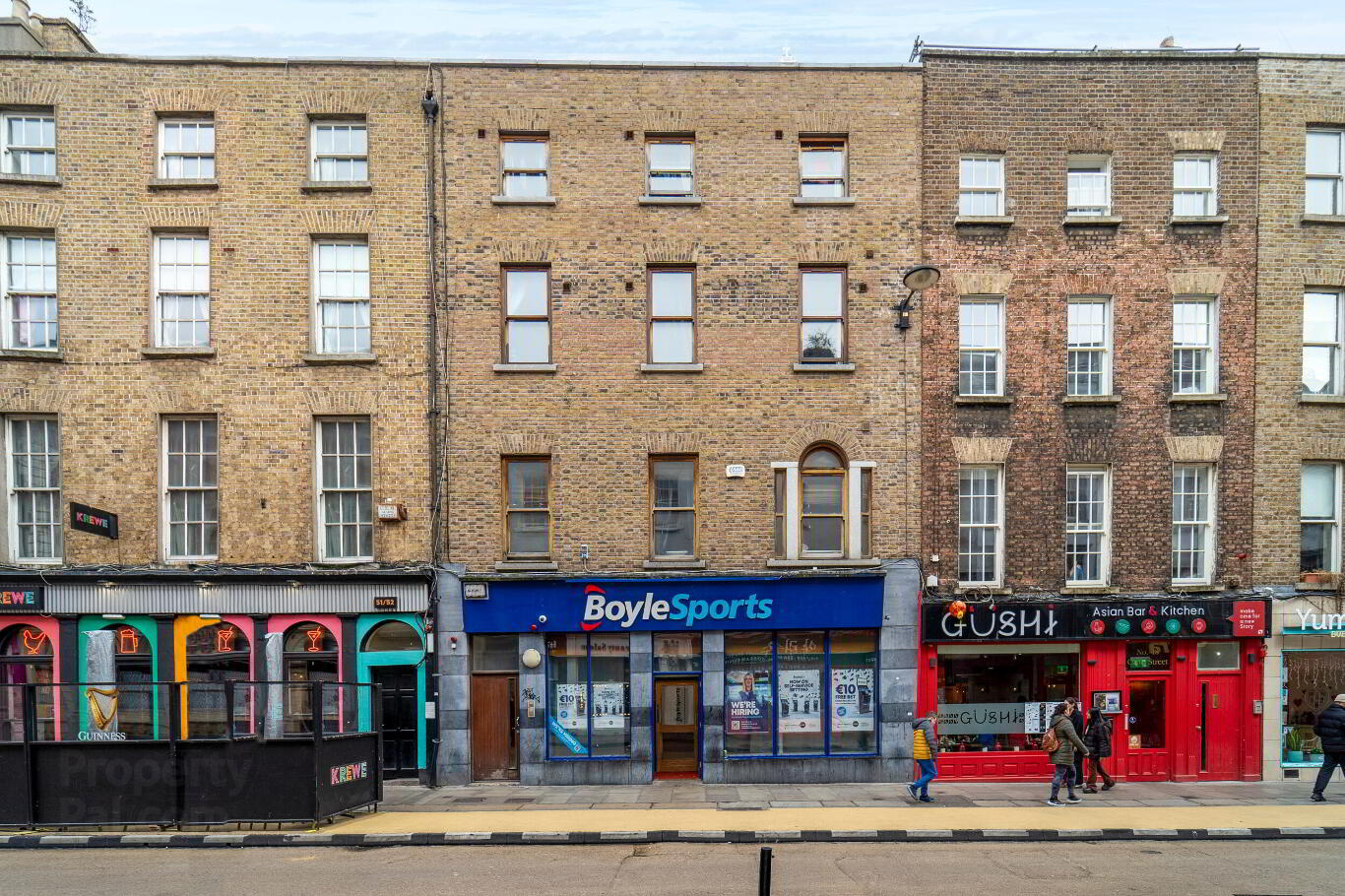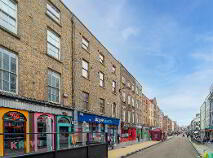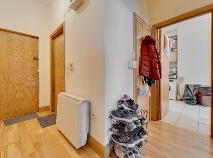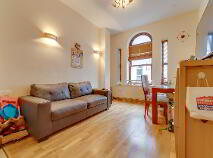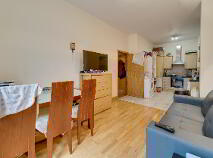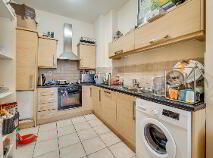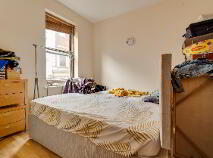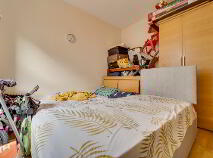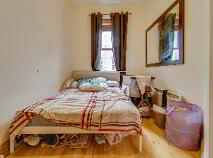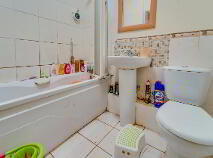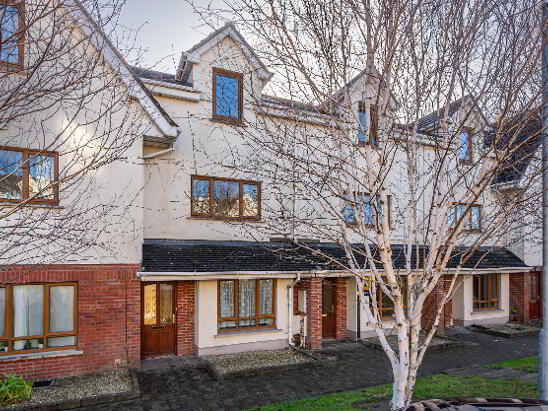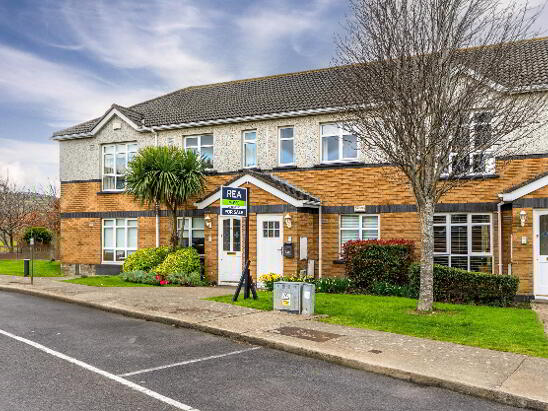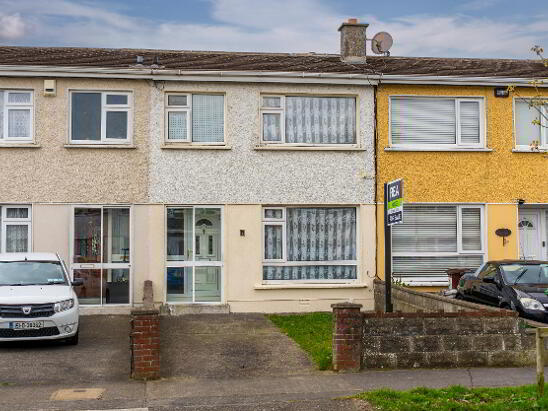This site uses cookies to store information on your computer
Read more
Back to Search results
Explore Dublin
County Dublin is situated on the east coast of Ireland around Dublin bay. Although it is Ireland's third smallest county, Dublin City is Ireland's capital and the county hosts nearly a third of the country's population.
Dublin city itself is bursting with diversity and has attracted multination...
Explore Dublin
Apt 1, Chandler Court, Capel Street, Dublin, D01 XC57
At a glance...
- Located in the heart of the City Centre
- Near the new Luas cross City line
- Minutes walk from Trinity, IFSC and the Four Courts
- Close to DIT Grangegorman and adjacent TUD Bolton Street.
- Fantastic investment opportunity.
- Management Fees €1890.00 per annum
You might also like…

PSRA Licence No: 002939
Get in touch
Use the form below to get in touch with REA McGee (Dublin West) or call them on (01) 405 7700
