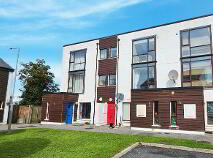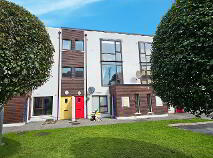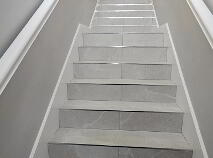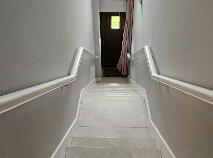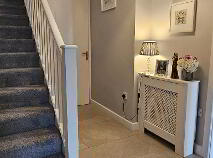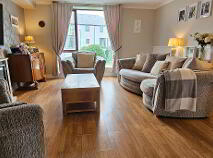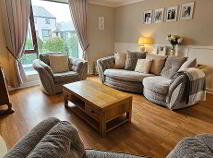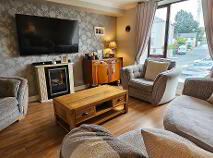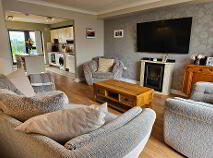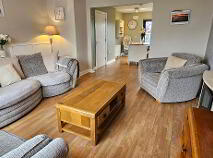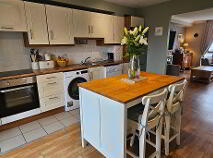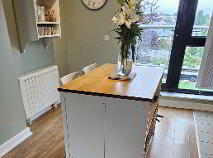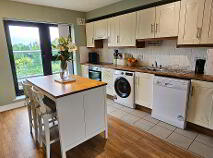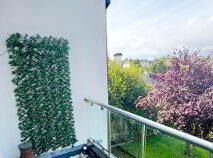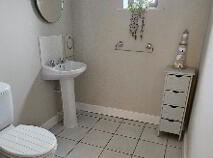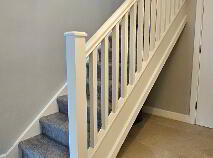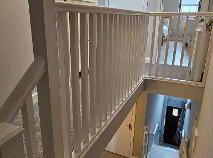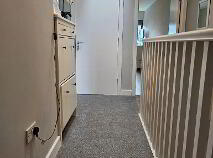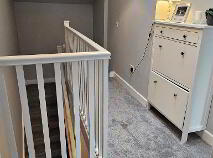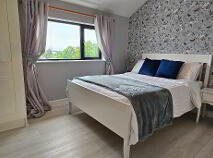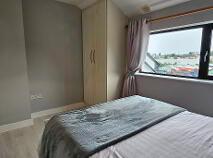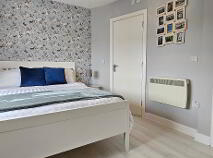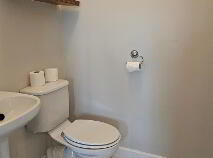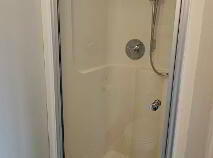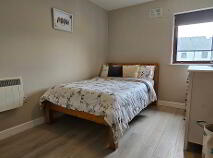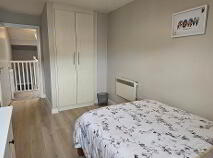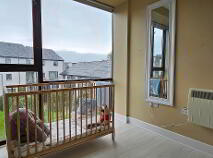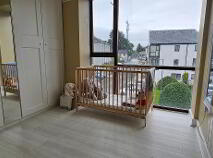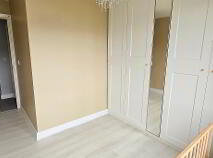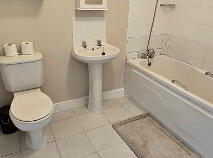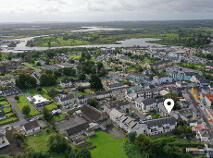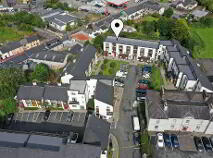This site uses cookies to store information on your computer
Read more
Apartment 33 Summer Haven, Summerhill, Carrick-On-Shannon, County Leitrim , N41 VF95
At a glance...
- Situated in a Private Development,
- Large Bay Windows and Balcony,
- Large Open Plan Eat In Kitchen with Reception Area,
- Good Storage.
- Mains Water and Mains Sewerage,
- Lighting,
- Very well maintained communal area,
- Entrance Barrier.
- Schools, Supermarkets, Aura Leisure Centre, Cinema, Leisurely walks, Train Station, Bus Stops, Local Link Bus, access to N4
Description
Accommodation
Entrance Hall
3.20m x 1.94m Tiled stairwell to first floor landing and tiled landing. 2 Wall lights, electric heater with radiator cover, electric sockets, pendent light with shade, storage cudboard
Kitchen/Dining Area
4.20m x 3.35m Fitted kitchen with electric hob, oven, extractor fan, dishwasher, fridge/freezer. Tiled back splash. Movable island center piece, part tiled flooring/laminated flooring, electric heater, 2 decorative feature ceiling lights, electric sockets, fitted wall unit, doors on to very well finished balcony.
Sitting Room
4.62m x 4.37m Inter connecting sitting room from kitchen, bay window with curtains and poles, laminated flooring, paneled feature wall, electric heater with radiator cover, decorative electric fire place with wooden surround, electric sockets, tv socket, pendent light with shade.
WC
2.61m x 1.67m Window, tiled flooring throughout, whb/ wc/mirror, towel rail holder, shelved storage area, light with globe fitting.
Landing
4.91m x 3.30m Carpets to stairs and landing, 2 pendent light fittings with shads, electric heater with radiator cover, electric sockets, shelved hotpress
Master Bedroom
3.64m x 2.99m Window with poles and curtains, laminated flooring, built in wardrobe, electric sockets and tv point, electric wall heater, pendent light with shade.
Bathroom 2
2.49m x 2.01m Shower unit with pumped shower, whb, wc, mirror with overhead shaving light, tiled flooring throughout, shelf unit, fan, light fitting with globe shade.
Bedroom 2
4.99m x 2.59m Window with blind, laminated flooring throughout, built in wardrobe, electric wall heater, electric sockets, pendent light with shade.
Bedroom 3
2.71m x 2.38m Floor to Ceiling Bay window with blind, floor to ceiling fitted wardrobe, laminated flooring, electric wall heater, electric sockets, pendent light fitting with shade
Bathroom 2
Tiled flooring, bath with shower attachment and tiled surround, whb, wc, light fitting, bathroom cabinet with overhead light , fan heater, light fitting with globe shade
Outside
Private Parking, well maintained communal green area with scrubs and flowers, refuse enclosure.
Get in touch
Use the form below to get in touch with REA Brady (Carrick-on-Shannon) or call them on (071) 962 2444
