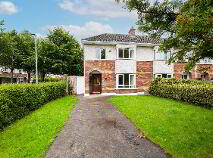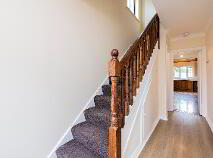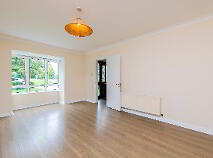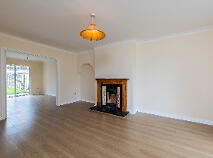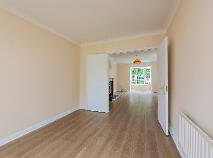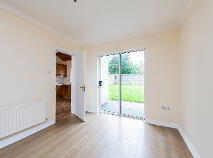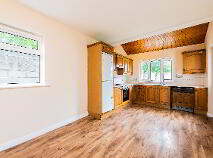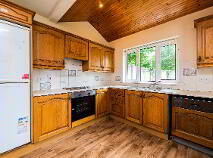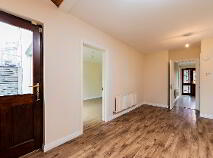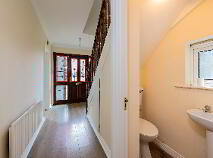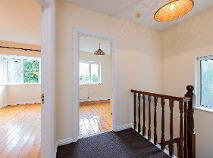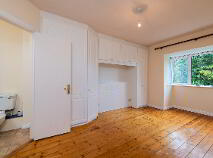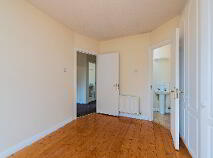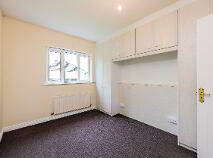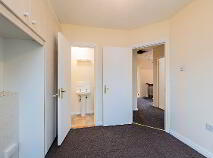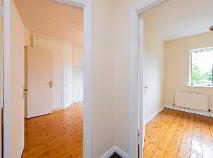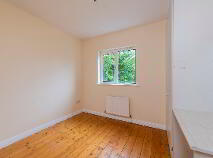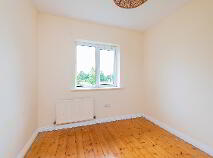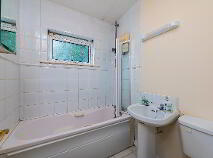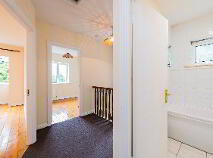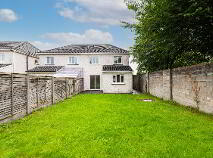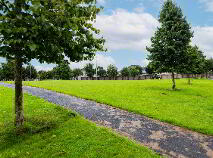This site uses cookies to store information on your computer
Read more
Sold
Back to Search results
Explore Dublin
County Dublin is situated on the east coast of Ireland around Dublin bay. Although it is Ireland's third smallest county, Dublin City is Ireland's capital and the county hosts nearly a third of the country's population.
Dublin city itself is bursting with diversity and has attracted multination...
Explore Dublin
9 The View Hunters Run, Clonee, Dublin, D15 E6W9
At a glance...
- Large Semi Detached House
- Total Floor Area: c. 121 Sqm
- 4 Bed / 4 Bath
- Two Ensuite Bedroom
- Two Reception Rooms
- Large Kitchen
- Utility Room and Downstairs WC
- Back garden 16.27m x 7.97m
- Gas fired Central Heating and Double Glaze Windows
- Overlooking Large Communal Green
Read More
Description
Rea McGee are delighted to present this beautiful four bedroom semi detached family home to the market. The property is ideally situated overlooking an open green space in the much sought after development of Hunters Run. The accommodation is spacious and well proportioned, comprising briefly of entrance hall with guest WC, living room with feature fire place and double doors leading to the dining room. Large extended kitchen with wall and floor units and a separate utility room. Upstairs hosts four bedrooms (two with en suites) and family bathroom. This family home is in excellent condition and offers a generous sized front driveway with off street parking and large back garden. The property benefits from PVC double glazed windows. Gas fired central heating This family home is ideally located in a much sought-after area. It is within a short walk of several amenities, including shops, and both primary and secondary schools. It is also convenient to bus routes, the N3 and M50, as well as Blanchardstown Shopping Centre, the National Aquatic Centre and Connolly Hospital
Features
Large Semi Detached House
Total Floor Area: c. 121 Sqm
4 Bed / 4 Bath
Two Ensuite Bedroom
Two Reception Rooms
Large Kitchen
Utility Room and Downstairs WC
Back garden 16.27m x 7.97m
Gas fired Central Heating and Double Glaze Windows
Overlooking Large Communal Green
Beside Schools, Sports Clubs & 39/39a Bus Services
Close to Blanchardstown SC, N3/M3 & M50.
BER Details
BER: D1 BER No.114177462 Energy Performance Indicator:240.71 kWh/m²/yr
Accommodation
Hallway: 4.5m x 2m
With Laminated flooring & Downstairs WC.
Living Room: 6.0m x 3.8m
With Laminated Flooring & Feature Fireplace.
Dining Room: 4.1m x 2.8m
With Laminated Flooring and Double Patio Doors to Rear Garden.
Kitchen: 6.4m x 3.om
Fully Fitted Kitchen, access to utility room and rear garden
Bedroom 1: 4.26m x 3.14m
Wooden floors and Built in Wardrobes.
Ensuite:
WC, WHB and Shower Enclosure.
Bedroom 2: 3.38m x 2.87m
Wooden floors and Built in Wardrobes.
Ensuite:
WC, WHB and Shower Enclosure.
Bedroom 3: 0m x 2.73m
Wooden floors and Built in Wardrobes.
Bedroom 4: 2.0m x 1.67m
Wooden floors and Built in Wardrobes.
Bathroom: 2.0m x 1.67m
With Tiled Flooring and partly wall tiled, WC, WHB and Bath.
Garden:
Front garden with off street parking, lawn and mature hedging pedestrian access to walled rear garden laid in lawn.
Description
Rea McGee are delighted to present this beautiful four bedroom semi detached family home to the market. The property is ideally situated overlooking an open green space in the much sought after development of Hunters Run. The accommodation is spacious and well...
Description
Rea McGee are delighted to present this beautiful four bedroom semi detached family home to the market. The property is ideally situated overlooking an open green space in the much sought after development of Hunters Run. The accommodation is spacious and well proportioned, comprising briefly of entrance hall with guest WC, living room with feature fire place and double doors leading to the dining room. Large extended kitchen with wall and floor units and a separate utility room. Upstairs hosts four bedrooms (two with en suites) and family bathroom. This family home is in excellent condition and offers a generous sized front driveway with off street parking and large back garden. The property benefits from PVC double glazed windows. Gas fired central heating This family home is ideally located in a much sought-after area. It is within a short walk of several amenities, including shops, and both primary and secondary schools. It is also convenient to bus routes, the N3 and M50, as well as Blanchardstown Shopping Centre, the National Aquatic Centre and Connolly Hospital
Features
Large Semi Detached House
Total Floor Area: c. 121 Sqm
4 Bed / 4 Bath
Two Ensuite Bedroom
Two Reception Rooms
Large Kitchen
Utility Room and Downstairs WC
Back garden 16.27m x 7.97m
Gas fired Central Heating and Double Glaze Windows
Overlooking Large Communal Green
Beside Schools, Sports Clubs & 39/39a Bus Services
Close to Blanchardstown SC, N3/M3 & M50.
BER Details
BER: D1 BER No.114177462 Energy Performance Indicator:240.71 kWh/m²/yr
Accommodation
Hallway: 4.5m x 2m
With Laminated flooring & Downstairs WC.
Living Room: 6.0m x 3.8m
With Laminated Flooring & Feature Fireplace.
Dining Room: 4.1m x 2.8m
With Laminated Flooring and Double Patio Doors to Rear Garden.
Kitchen: 6.4m x 3.om
Fully Fitted Kitchen, access to utility room and rear garden
Bedroom 1: 4.26m x 3.14m
Wooden floors and Built in Wardrobes.
Ensuite:
WC, WHB and Shower Enclosure.
Bedroom 2: 3.38m x 2.87m
Wooden floors and Built in Wardrobes.
Ensuite:
WC, WHB and Shower Enclosure.
Bedroom 3: 0m x 2.73m
Wooden floors and Built in Wardrobes.
Bedroom 4: 2.0m x 1.67m
Wooden floors and Built in Wardrobes.
Bathroom: 2.0m x 1.67m
With Tiled Flooring and partly wall tiled, WC, WHB and Bath.
Garden:
Front garden with off street parking, lawn and mature hedging pedestrian access to walled rear garden laid in lawn.
BER details
BER Rating:
BER No.: 114177462
Energy Performance Indicator: 240.71 kWh/m²/yr

PSRA Licence No: 002939
Get in touch
Use the form below to get in touch with REA McGee (Dublin West) or call them on (01) 405 7700
