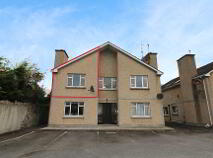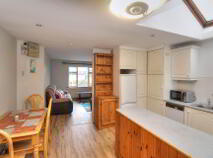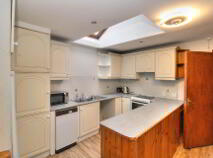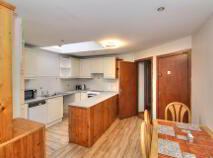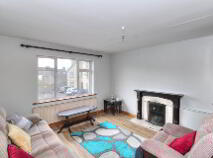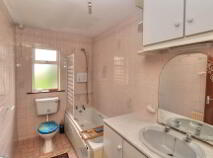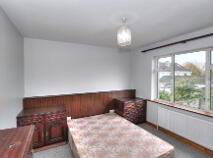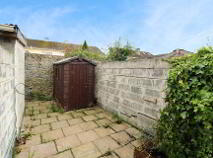This site uses cookies to store information on your computer
Read more
Sale Agreed
Back to Search results
9 Avondale Court Nenagh, County Tipperary , E45 F201
At a glance...
- Ideally located in Nenagh Town centre, within walking distance to all amenities
- Off street parking, oil fired central heating, mains water and sewerage
- Built in 1984, it is part of a gated community with just 12 apartments spread across three buildings
- Small yard to the rear of the apartment with a wooden storage shed.
- Management Fees for 2024: €1,300
Read More
Explore Tipperary
Tipperary is best known for being the birthplace of GAA, Bulmer's cider and the famous war song 'It's a Long Way to Tipperary' written by Britain's Henry James Williams.
The county was established in the 13th century after the Normans invaded Ireland and there is much evidence of the invaders s...
Explore Tipperary
Description
REA Eoin Dillon is delighted to present No. 9 Avondale Court, a spacious and well located first floor apartment in the exclusive Avondale Court complex in Nenagh, Co. Tipperary.
Ideal for first time buyers, investors, or anyone looking to downsize, this two bedroom residence offers a comfortable layout with potential for a touch of modern updating to make it truly your own.
Upon entering, you`re welcomed into open plan kitchen and living area, thoughtfully designed to maximise both space and light. The living area centres around an open fire, creating a cozy atmosphere that complements the natural brightness of the space. The kitchen offers ample storage, counter space, and is plumbed for a dishwasher.
Two generously sized bedrooms provide comfort and flexibility, each benefiting from natural light, while the layout of these rooms also offers the option to create a home office if desired. The large bathroom features a bath with an electric shower over head and a wash hand basin with a spacious vanity.
A unique feature of this apartment is the small, private yard to the rear, complete with a wooden storage shed, perfect for garden tools, bicycles, or seasonal storage.
Off street parking and oil fired central heating add further convenience, while mains water and sewerage service the building.
Viewing is highly recommended.
Kitchen/ Dining - 4.14m (13'7") x 3.95m (13'0")
Fitted units, plumbed for dishwasher, electric oven and cooker
Living Room - 3.54m (11'7") x 3.63m (11'11")
Open fireplace
Bedroom 1 - 2.89m (9'6") x 2.33m (7'8")
Sky light
Bedroom 2 - 3.64m (11'11") x 3.19m (10'6")
Built in wardrobe, carpet flooring
Bathroom - 2.9m (9'6") x 1.65m (5'5")
Fully tiled, bath with electric shower over head, WC & WHB with vanity unt
Notice
Please note we have not tested any apparatus, fixtures, fittings, or services. Interested parties must undertake their own investigation into the working order of these items. All measurements are approximate and photographs provided for guidance only.
Ideal for first time buyers, investors, or anyone looking to downsize, this two bedroom residence offers a comfortable layout with potential for a touch of modern updating to make it truly your own.
Upon entering, you`re welcomed into open plan kitchen and living area, thoughtfully designed to maximise both space and light. The living area centres around an open fire, creating a cozy atmosphere that complements the natural brightness of the space. The kitchen offers ample storage, counter space, and is plumbed for a dishwasher.
Two generously sized bedrooms provide comfort and flexibility, each benefiting from natural light, while the layout of these rooms also offers the option to create a home office if desired. The large bathroom features a bath with an electric shower over head and a wash hand basin with a spacious vanity.
A unique feature of this apartment is the small, private yard to the rear, complete with a wooden storage shed, perfect for garden tools, bicycles, or seasonal storage.
Off street parking and oil fired central heating add further convenience, while mains water and sewerage service the building.
Viewing is highly recommended.
Kitchen/ Dining - 4.14m (13'7") x 3.95m (13'0")
Fitted units, plumbed for dishwasher, electric oven and cooker
Living Room - 3.54m (11'7") x 3.63m (11'11")
Open fireplace
Bedroom 1 - 2.89m (9'6") x 2.33m (7'8")
Sky light
Bedroom 2 - 3.64m (11'11") x 3.19m (10'6")
Built in wardrobe, carpet flooring
Bathroom - 2.9m (9'6") x 1.65m (5'5")
Fully tiled, bath with electric shower over head, WC & WHB with vanity unt
Notice
Please note we have not tested any apparatus, fixtures, fittings, or services. Interested parties must undertake their own investigation into the working order of these items. All measurements are approximate and photographs provided for guidance only.

PSRA Licence No: 001790
Get in touch
Use the form below to get in touch with REA Eoin Dillon (Nenagh) or call them on (067) 33468
