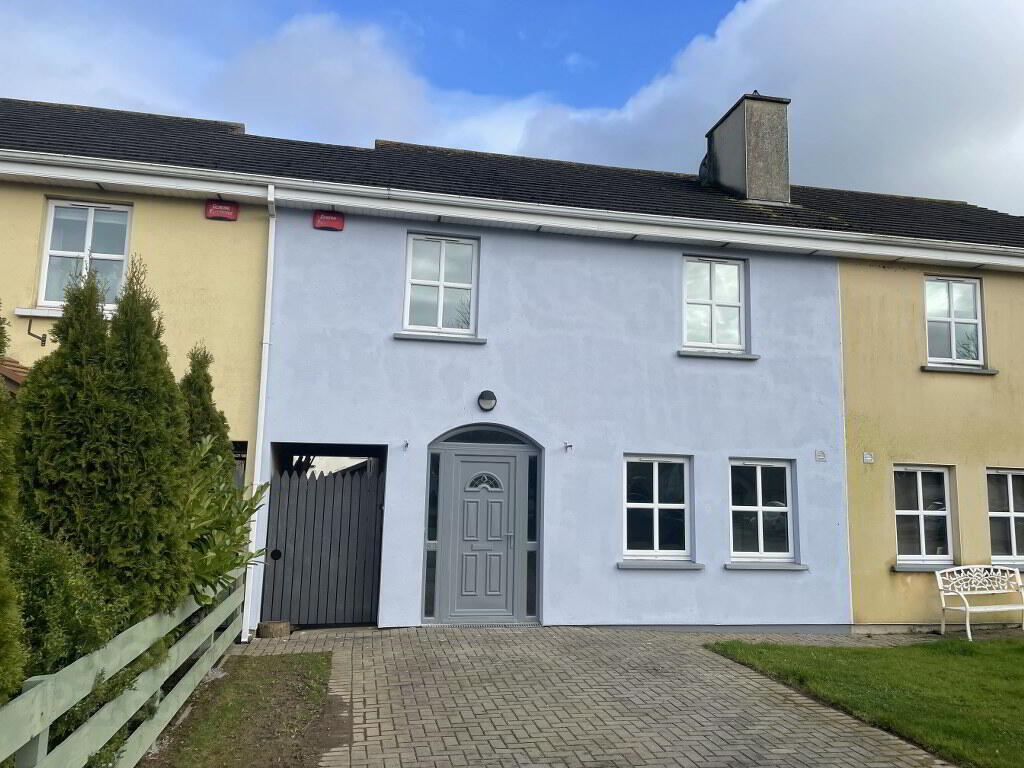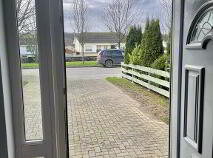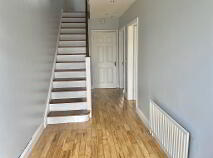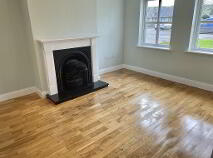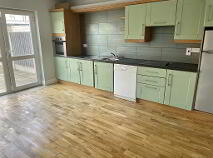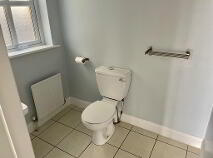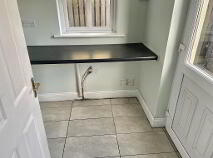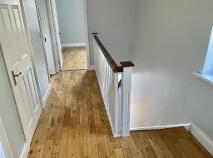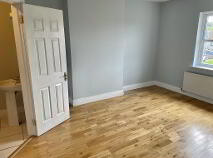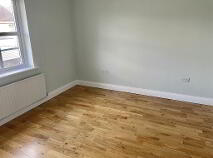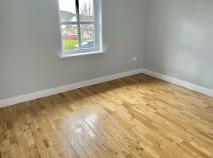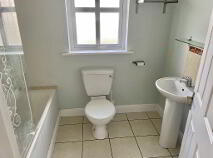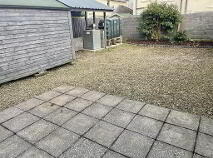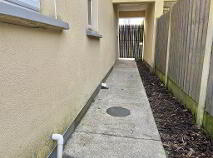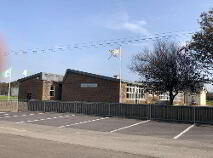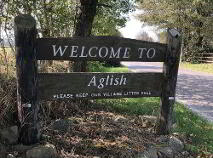This site uses cookies to store information on your computer
Read more
Back to Search results
Explore Waterford
Renowned for its beautiful Waterford Crystal, County Waterford is also steeped in history and is home to its own UNESCO Geopark. The Copper Coast has been designated as a place of geological importance for its 25km of diverse coastline. It was also the county where the Vikings first settled.
Th...
Explore Waterford
83 Cul Rua, Aglish, Cappoquin, County Waterford , P51 XW28
At a glance...
- Property has been recently redecorated throughout and now provides for walk in condition.
- The property is vacant allowing an early close of sale by the successful purchaser if required.
- This particular house type by reason of the design at first floor level provides for three double bedrooms.
- Property has a B3 Energy Rating which is an indicative sign of the insulation qualities of this home.
- All floor coverings, light fittings, window furnishing and integrated appliances.
- Mains Water
- Mains Sewerage
- Oil Fired Central Heating
- Broadband and telephone available
BER details
BER Rating:
BER No.: 117190454
Energy Performance Indicator: 145.21 kWh/m²/yr

PSRA Licence No: 001621
Get in touch
Use the form below to get in touch with REA Spratt (Dungarvan) or call them on (058) 42211
