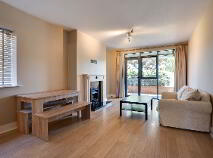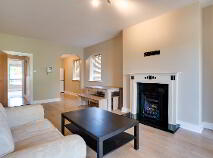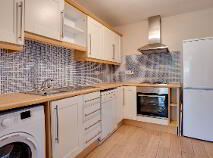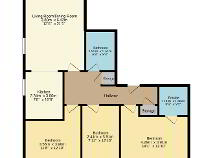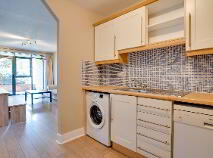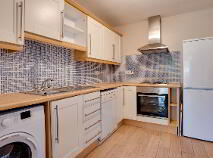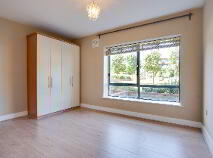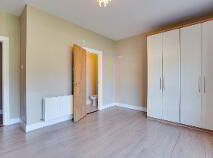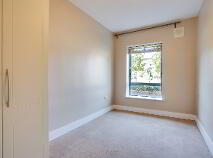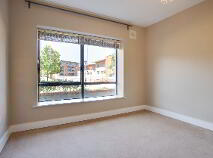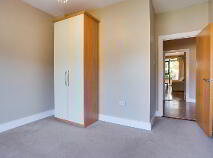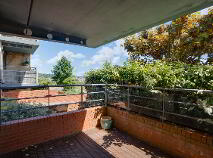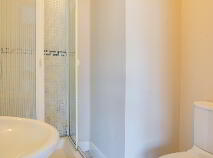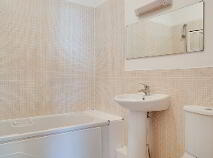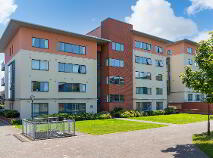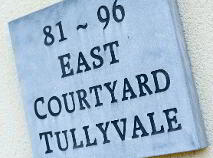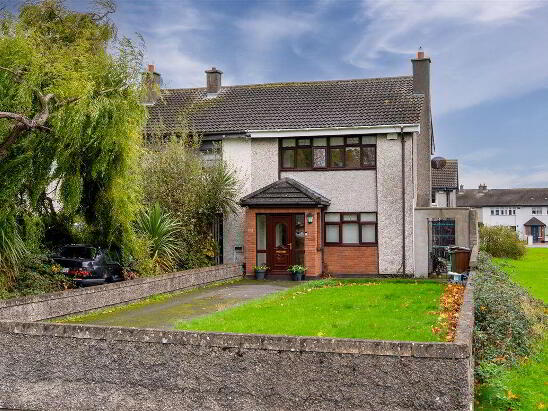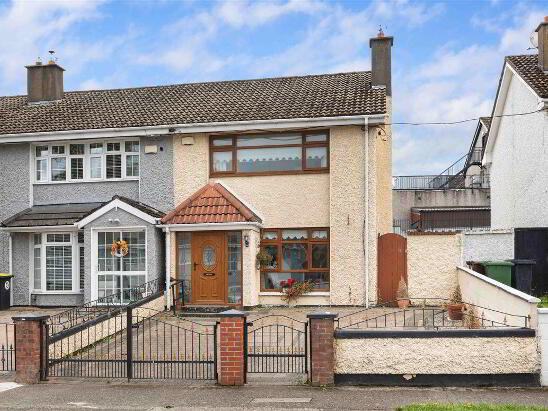This site uses cookies to store information on your computer
Read more
81 East Courtyard, Tullyvale, Cabinteely, County Dublin ,
Description
An inviting three-bedroom apartment with a bright, spacious interior tastefully presented amid a palette of neutral colour schemes and boasting a corner position with a private terrace enjoying an enviable degree of privacy and a designated basement car parking space.
Tullyvale is a highly regarded development designed around open green areas with water feature and landscaped courtyards; an on-site creche and leisure centre with swimming pool are located on site.
Cherrywood Town Centre, currently under construction, lies adjacent and will comprise a residential element together with a retail area set amid pedestrianised streets and squares and extensive recreational areas and parks to include a cycle greenway, multi-purpose pitches, playgrounds, tennis courts, walking and jogging tracks and pavilion buildings.
Cabinteely, Shankill, Cornelscourt Shopping Centre, Killiney and Dalkey are all close by offering a selection local retail and service outlets restaurants, cafes, bars and Cherrywood Business Park and Loughlinstown Hospital are closeby.
The area is also well served by public transport providing easy access to the City Centre, the Cherrywood LUAS stop is just opposite the development and the M11 and M50 are conveniently located.
There is an excellent choice of sporting and recreational amenities in the nearby vicinity which include the piers, marina and yacht clubs in Dun Laoghaire, Killiney Hill and beach, Shanganagh Park, Shankill Tennis Club, Woodbrook Golf Club, Cabinteely Park, gyms and sporting clubs.
Features Include:
Unique, bright immaculate interior c. 90 Sq. M (969 Sq. Ft)
Fully fitted kitchen with range of appliances
Living room with feature fireplace
Luxuriously appointed bathrooms
Fitted carpets, blinds, curtains and kitchen appliances included in sale
Gas Fired radiator central heating
Digital burglar alarm
Double glazed windows
Private terrace with enviable privacy
Designated car parking space- Additional Visitor’s parking
Enviable location close to an array of amenities M50, N11 and LUAS
Accommodation:
Reception Hallway: 6.29m x 2.14m overall, with laminate flooring, alarm panel, heating control and hanging cloaks cupboard and door to
Living/Dining Room: 6.47m x 3.78m, with laminate flooring, feature painted timber mantlepiece with fitted gas fire, granite inset and hearth, security intercom, French door to terrace and opening to
Kitchen: 3.06m x 2.34m, with range of built-in units and worktops, Zanussi oven, Beko four ring hob, stainless steel extractor fan, Bosch dishwasher, Beko washing machine stainless steel sink unit, mosaic tiled splashback, tiled floor, window to side
THERE ARE THREE BEDROOMS:
Bedroom 1: 4.29m x 3.25m, with built-in wardrobes, laminate flooring, tv point, and door to
En-Suite Shower Room: with step-in shower with mosaic tiling, wash hand basin, wc, strip lighting and shaver socket, mirror, extractor fan, tiled flooring
Bedroom 2: 3.91m x 2.4m, with built-in wardrobe and fitted carpet
Bedroom 3: 3.54m x 3.91m overall, with built-in wardrobe and fitted carpet
Bathroom: with white suite comprising bath with shower over, wash hand basin, wc, strip lighting and shaver socket, mirror, mosaic tiled walls and tiled floor
BER Details:
BER D1
BER No 114278930
Energy Performance Indicator 242.19 kWh/m2/yr
Viewing: By appointment
BER details
BER Rating:
BER No.: 114278930
Energy Performance Indicator: Not provided
You might also like…

Get in touch
Use the form below to get in touch with REA Byrne & Quirke (Sandyford) or call them on (01) 290 3590
