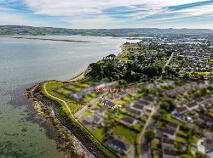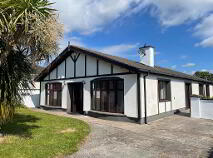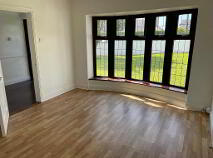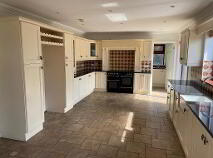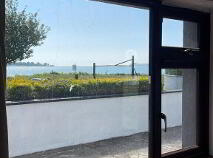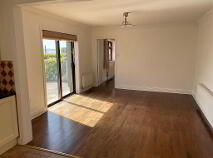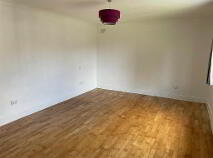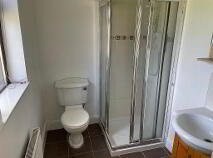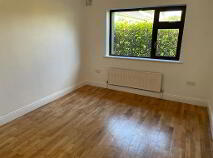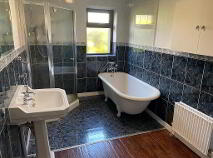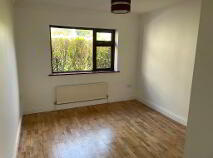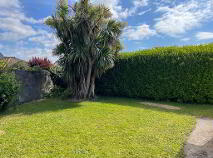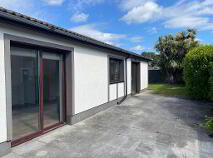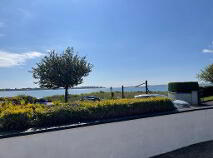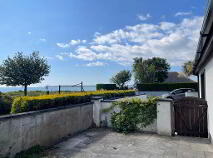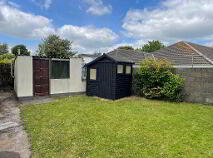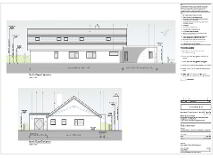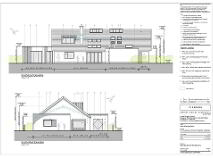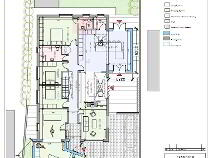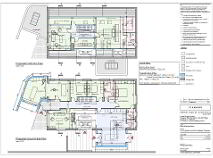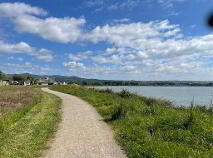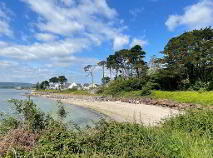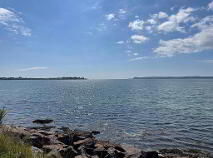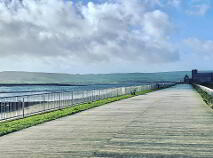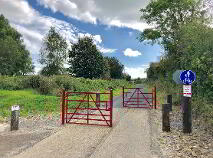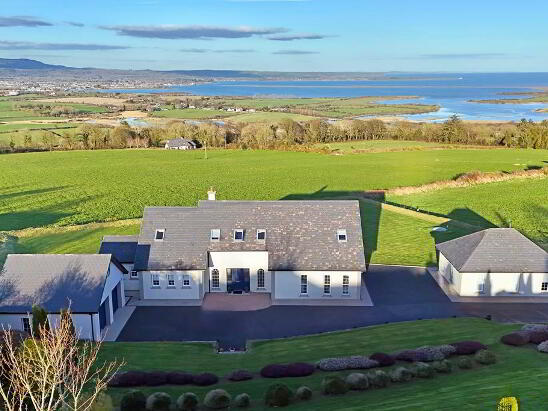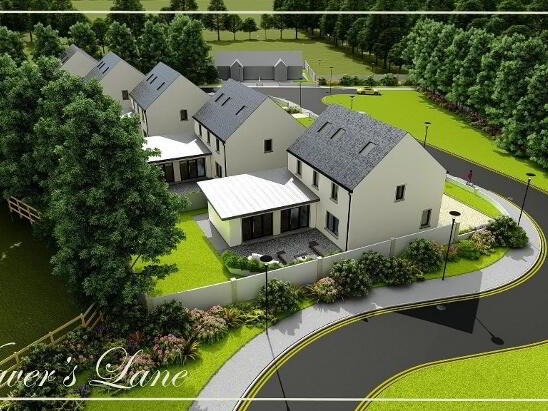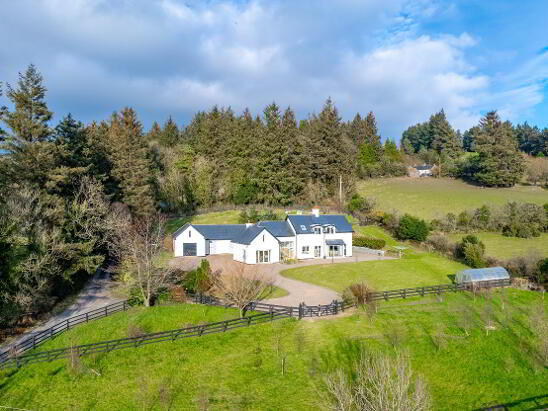REA Spratt offer for sale this exceptional detached bungalow, boasting an unrivalled location in this highly sought after residential area. This elegant and practical home presents an outstanding opportunity to acquire a truly fabulous family residence. Perfectly positioned in a quiet cul de sac the property offers stunning views over Dungarvan Bay towards Helvic Head and Ballinacourty. Enjoying a peaceful, tranquil setting, this home has on its doorstep numerous amenities to include picturesque walks, Abbeyside Cove (a favourite spot for swimmers), Abbeyside Boardwalk, White Strand, and the Waterford Greenway. Dungarvan Town Centre, various schools, creches, and sporting facilities are all within a short stroll. Flooded with natural light, the well-proportioned accommodation extends to 160 sq.m and comprises Entrance Hallway, Sitting Room, Kitchen/Breakfast/Dining Area, Utility, 4 Bedrooms (Master Ensuite), Bathroom. The extensive sunny south west facing patio offers the perfect entertainment area. The landscaped front garden with driveway provides off-street parking, and access to the private rear garden is via a gated side entrance. Full Planning Permission has been granted for a single-storey extension (20 sq.m) to the front, a single-storey side extension (16 sq.m), and a dormer roof conversion to the existing dwelling (105 sq.m) (Planning Ref. 21/418). Location! Location! Location! â?? this home is sure to satisfy even the most discerning buyers. REA Spratt highly recommends viewing this beautiful home.
Accommodation
Entrance Hall
13.43m x 1.33m Timber flooring, wall lights, Alarm panel, phone point, hotpress and storage cupboard off, sun tunnel lights.
Sitting Room
4.97m x 3.60m
Measurement excludes bay window Feature marble fireplace, open fire, coving, fabulous views towards Helvic Head and Ballinacourty, door to kitchen/diner
Dining Room
3.93m x 3.00m Timber flooring, sliding door to sunny patio having fabulous views
Kitchen / Breakfast Area
6.07m x 4.00m Floor & Eye level units, integrated dishwasher, Rangemaster electric oven and hob, extractor, coving, utility off, sliding door to patio
Utility Room
1.80m x 1.68m Floor units, plumbed for washing machine.
Bedroom 1
4.17m x 3.50m
Measurement excludes bay window Timber flooring, TV & Telephone points, built in wardrobes
Bedroom 2
3.94m x 3.21m Timber floor, built in wardrobes, +
Bedroom 3
3.94m x 3.21m Timber flooring
Master Bedroom
5.45m x 3.90m Timber flooring, Ensuite off
En-suite
2.00m x 1.68m Vanity Unit, shaving light, extractor, Tiled floor and splashback, Triton AS2000xt shower, window provides for natural ventilation
Bathroom
3.55m x 2.15m Full bathroom suite, shower stall, Triton T80z shower, shaving light, extractor, window provides for natural ventilation, roof light.
Outside
-Landscaped front & rear garden -Off street parking -Pedestrian gated side entrance to rear garden -Garden shed

