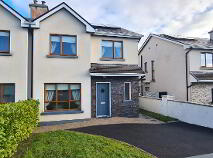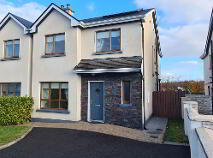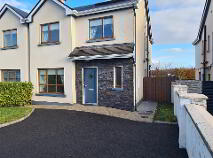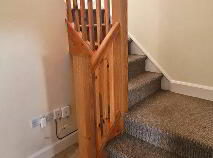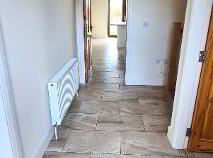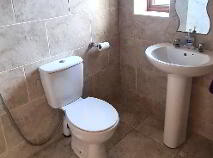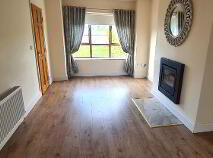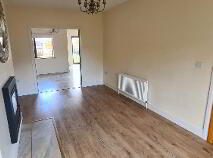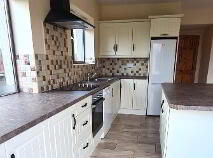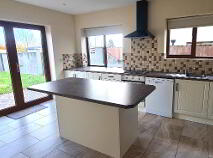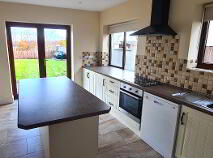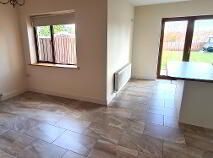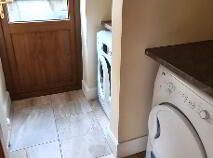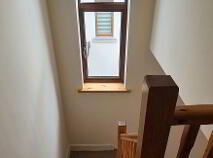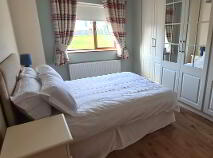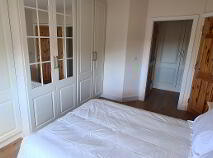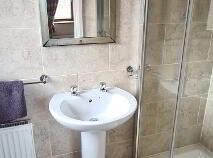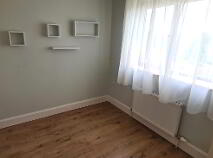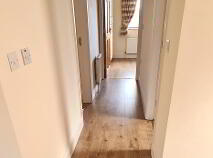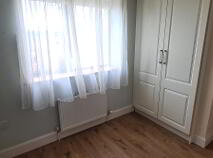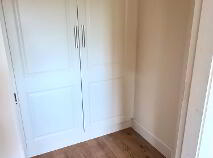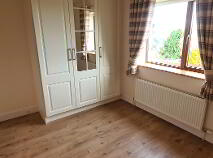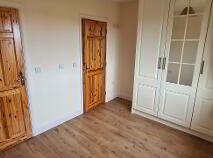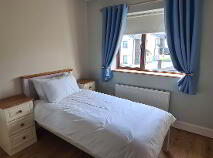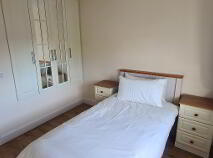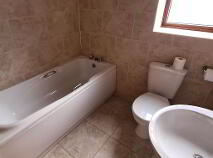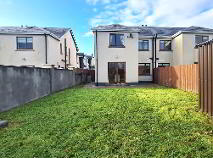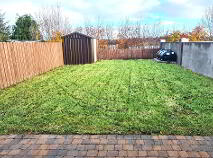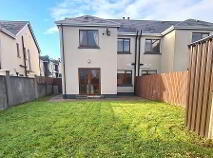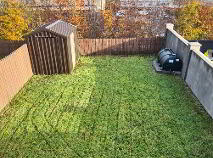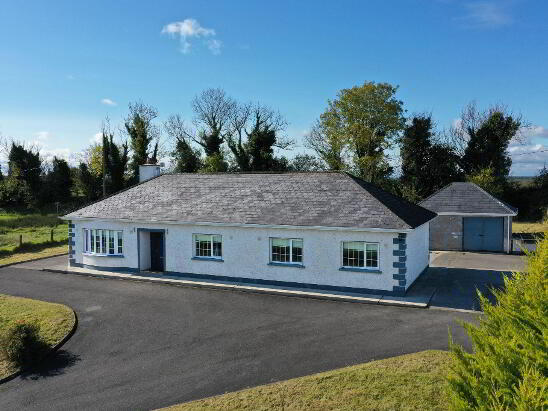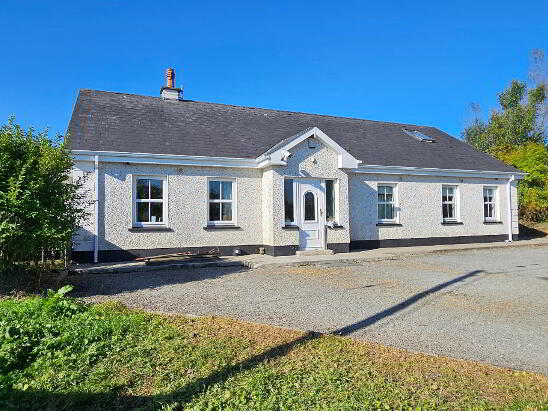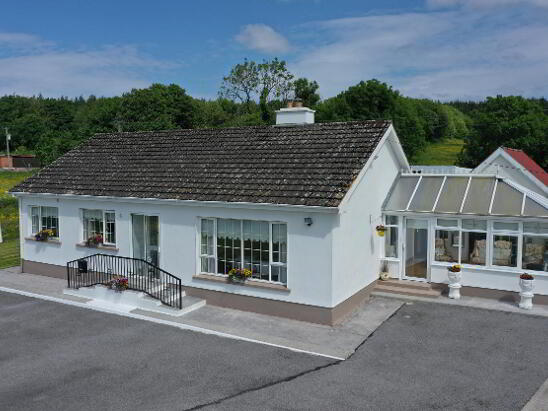This site uses cookies to store information on your computer
Read more
8 Bothar Tiarnan, Dun Ri, Carrick on Shannon, County Leitrim , N41 EE05
At a glance...
- Large living area
- Very bright and Modern Kitchen and Dining area
- 2 no. ensuite bedrooms
- Downstairs wc
- Separate utility
- Mains services
- OFCH
- Solar panels for heating water
- Close to schools, shops, leisure activities, Bus and Train Services, River Shannon and Boardwalk
Description
Accommodation
Entrance Hall
3.73m x 1.36m Bright and welcoming entrance hallway which is large with modern cream tiling, radiator, carpeted stairs leading to first floor, power points, phone point, door to downstairs wc, door leading to sitting room.
Downstairs Bathroom
1.91m x 1.31m Downstairs bathroom fully tiled, radiator, whb, wc, mirror, window.
Living Room
5.28m x 3.13m Large living room to the front of the house with laminated flooring, inset solid fuel stove with tiles, double doors leading through to dining area at the rear, large window to front, power points and tv point.
Kitchen/Dining/Living
5.80m x 3.54m A super kitchen dining and living area at the rear of the house which is large and ideal for the person interested in cooking and entertaining! Very bright space with white fitted kitchen with quality appliances, large island in centre of kitchen, patio doors leading to patio and rear garden, electric hob oven and extractor fan, tiled flooring and tiled over counter top, loads of storage space, living and dining area with double doors through to sitting room, door leading to separate utility area from kitchen. Kitchen 5.80 x 3.54 and Dining area 2.96 x 2.56.
Utility Room
2.05m x 1.93m Separate utility room off the kitchen with tiled flooring, door to side of house, radiator, plumbed for washer and dryer, power points.
Bedroom 1
2.84m x 2.74m Double bedroom at front of the house, laminated flooring, built in wardrobe, radiator, pwower points.
Master Bedroom
5.51m x 2.52m Large bedroom with built in wardrobe with mirrors, laminated floring, walk in wardrobe area leading to ensuite. Ensuite with whb, wc, large shower, radiator, fully tiled ensuite and mirror and shaver light.
Family Bathroom
2.03m x 1.97m Bathroom which is fully tiled, window, bath, whb, wc, mirror and shaver light.
Bedroom 3
2.89m x 2.36m Single bedroom with laminated flooring, window overlooking rear garden, radiator, built in wardrobe, power points.
Bedroom 4
2.94m x 2.61m Double bedroom with laminated flooring, radiator, window to rear, built in wardrobe, power points. Ensuite which is fully tiled, with large shower, whb, wc, shaver light, mirror.
Outside
Very large rear garden which is not overlooked Car parking to the frontBER details
BER Rating:
BER No.: 116996968
Energy Performance Indicator: Not provided
You might also like…

Get in touch
Use the form below to get in touch with REA Brady (Carrick-on-Shannon) or call them on (071) 962 2444
