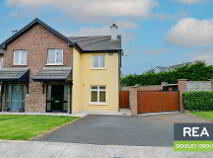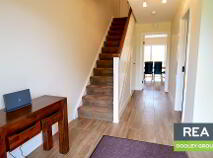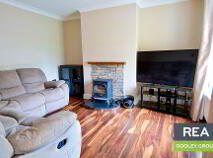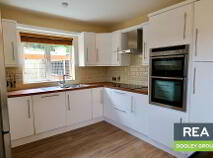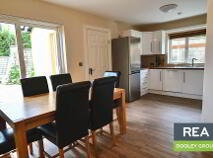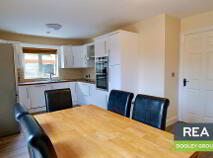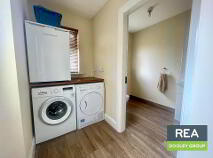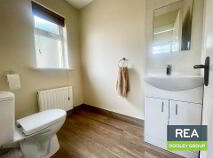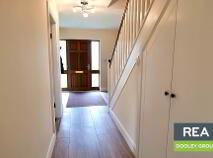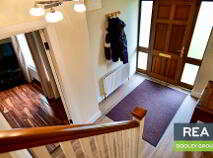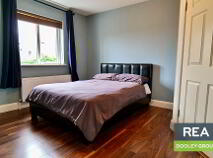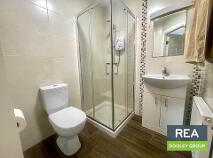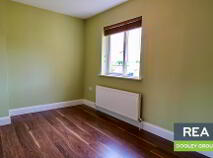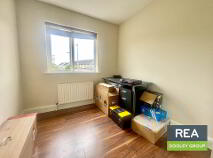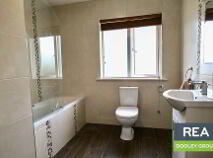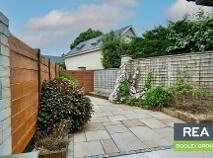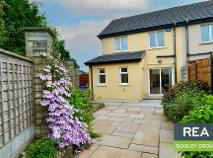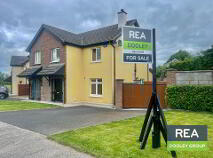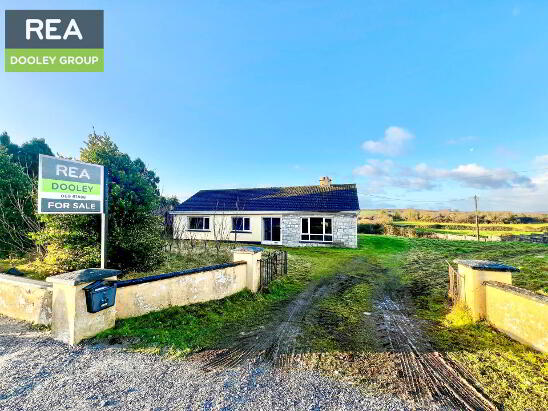This site uses cookies to store information on your computer
Read more
Sold
Back to Search results
Explore Limerick
Limerick is an Irish county unlike any other, as few areas can offer such a blend of city and country.
Situated beside the Shannon Estuary, Limerick is mainly covered in low-lying farmland and has some of the most picturesque villages, like Adare. At the same time it is dynamic with Limerick ci...
Explore Limerick
74 Daar River View, Gortboy, Newcastle West, County Limerick , V42 FX34
At a glance...
- 3 Bedrooms
- Utility Room
- Oil Fired Central Heating
- Large side entrance
- Off Street Parking
- Mains water & sewage
- Master Bedroom with Ensuite Bathroom
- Walking distance to local amenities
- Viewing highly recommended
Read More
Description
REA Dooley Group are delighted to bring to the market this 3 bedroom B rated semi detached property in turn key condition.
Located just a short walk from the town centre of Newcastle West, this 3 bedroom property is close to local primary and secondary schools.
Presented in turn key condition internally while externally there is a large side entrance with ample parking and a fully paved/landscaped rear garden.
Accommodation includes: Entrance Hallway, Sitting Room with Solid Fuel Stove, Kitchen/Dining room, Utility with separate W/C, 3 Bedrooms with master ensuite.
Viewing of this property is highly recommended through Sole Agents REA Dooley Group 069-61888.
Entrance Hallway - 7'10" (2.39m) x 17'4" (5.28m)
Timber Floor
Sitting Room - 13'0" (3.96m) x 11'8" (3.56m)
Laminate Flooring with solid fuel stove and under stairs storage
Kitchen - 19'5" (5.92m) x 12'7" (3.84m)
Fitted Kitchen with laminate flooring
Utility - 6'9" (2.06m) x 4'2" (1.27m)
Plumbed for washing machine and laminate floor
Downstairs wc - 4'10" (1.47m) x 6'9" (2.06m)
Laminate floor with wc and whb
Landing - 6'10" (2.08m) x 11'8" (3.56m)
Laminate flooring
Bathroom - 8'1" (2.46m) x 8'2" (2.49m)
Tiled floor to ceiling, wc, whb, bath and electric shower.
Bedroom 1 - 9'6" (2.9m) x 7'10" (2.39m)
Laminate Floor with sliderobes
Bedroom 2 - 11'7" (3.53m) x 9'10" (3m)
Laminate floor with sliderobes
Master Bedroom - 11'8" (3.56m) x 11'9" (3.58m)
Laminate Floor with sliderobe.
Ensuite: 1.76 x 1.68 - wc, whb, pump shower, radiator and lamiate floor.
what3words /// sponsorship.trees.microchip
Notice
Please note we have not tested any apparatus, fixtures, fittings, or services. Interested parties must undertake their own investigation into the working order of these items. All measurements are approximate and photographs provided for guidance only.
Located just a short walk from the town centre of Newcastle West, this 3 bedroom property is close to local primary and secondary schools.
Presented in turn key condition internally while externally there is a large side entrance with ample parking and a fully paved/landscaped rear garden.
Accommodation includes: Entrance Hallway, Sitting Room with Solid Fuel Stove, Kitchen/Dining room, Utility with separate W/C, 3 Bedrooms with master ensuite.
Viewing of this property is highly recommended through Sole Agents REA Dooley Group 069-61888.
Entrance Hallway - 7'10" (2.39m) x 17'4" (5.28m)
Timber Floor
Sitting Room - 13'0" (3.96m) x 11'8" (3.56m)
Laminate Flooring with solid fuel stove and under stairs storage
Kitchen - 19'5" (5.92m) x 12'7" (3.84m)
Fitted Kitchen with laminate flooring
Utility - 6'9" (2.06m) x 4'2" (1.27m)
Plumbed for washing machine and laminate floor
Downstairs wc - 4'10" (1.47m) x 6'9" (2.06m)
Laminate floor with wc and whb
Landing - 6'10" (2.08m) x 11'8" (3.56m)
Laminate flooring
Bathroom - 8'1" (2.46m) x 8'2" (2.49m)
Tiled floor to ceiling, wc, whb, bath and electric shower.
Bedroom 1 - 9'6" (2.9m) x 7'10" (2.39m)
Laminate Floor with sliderobes
Bedroom 2 - 11'7" (3.53m) x 9'10" (3m)
Laminate floor with sliderobes
Master Bedroom - 11'8" (3.56m) x 11'9" (3.58m)
Laminate Floor with sliderobe.
Ensuite: 1.76 x 1.68 - wc, whb, pump shower, radiator and lamiate floor.
what3words /// sponsorship.trees.microchip
Notice
Please note we have not tested any apparatus, fixtures, fittings, or services. Interested parties must undertake their own investigation into the working order of these items. All measurements are approximate and photographs provided for guidance only.
BER details
BER Rating:
BER No.: 109224139
Energy Performance Indicator: Not provided
You might also like…

PSRA Licence No: 003411
Get in touch
Use the form below to get in touch with REA Dooley Group (Newcastle West) or call them on (069) 61888
