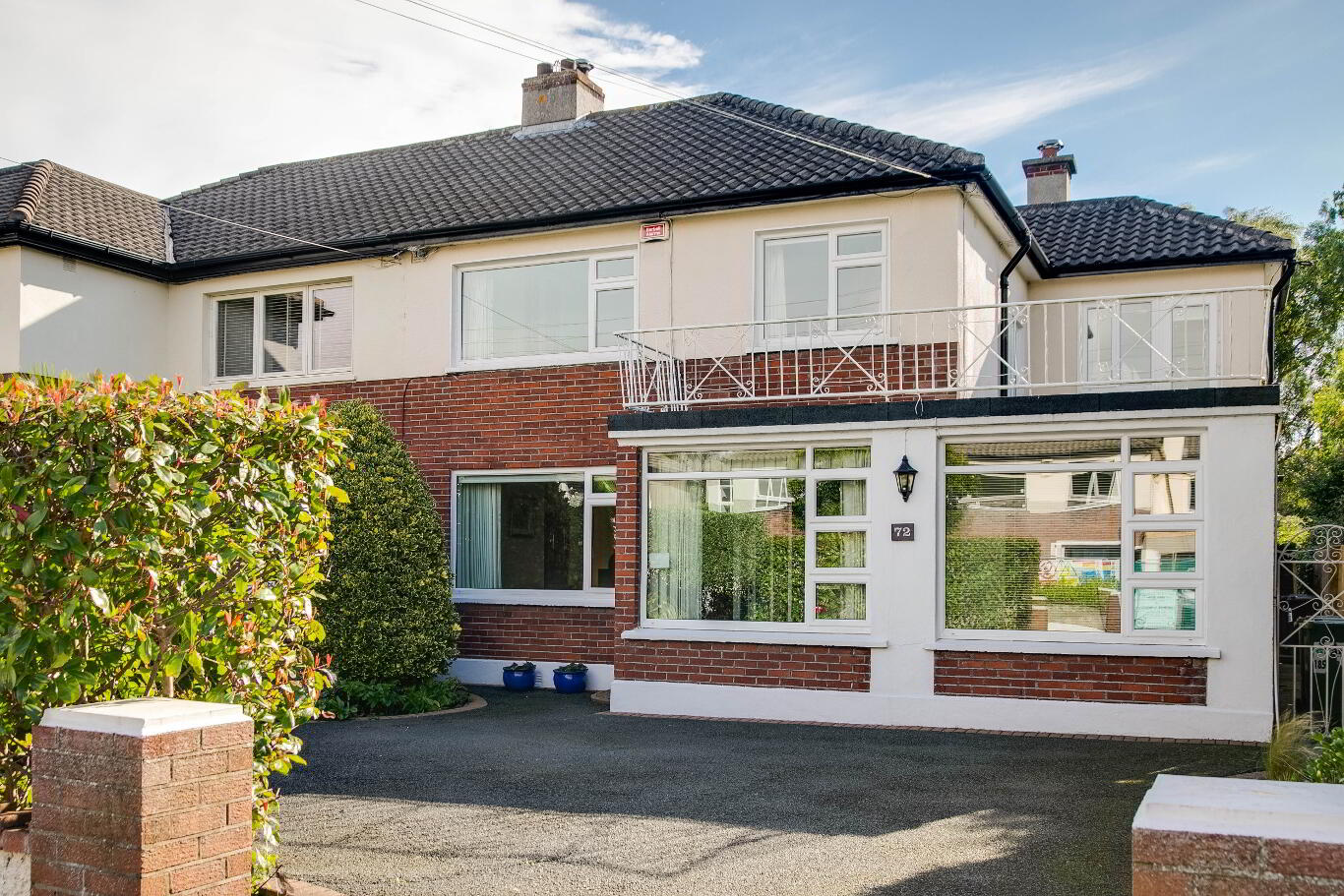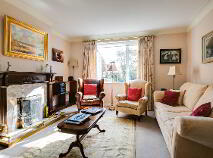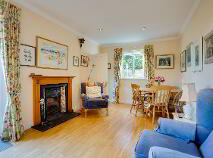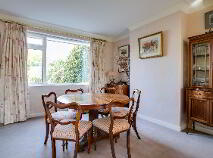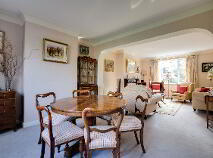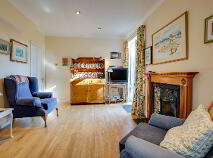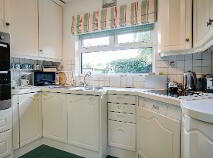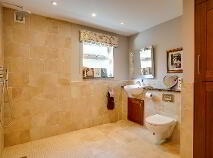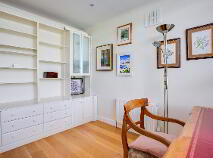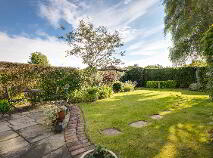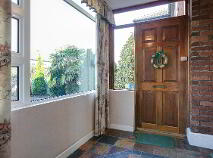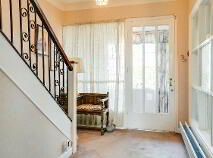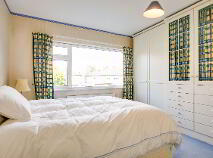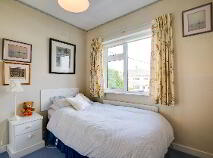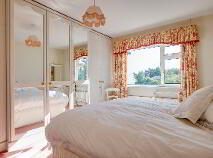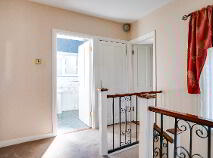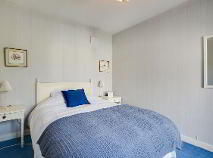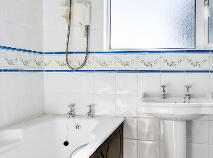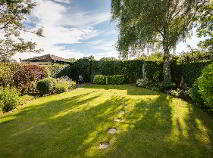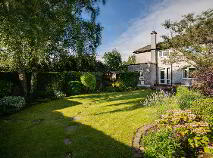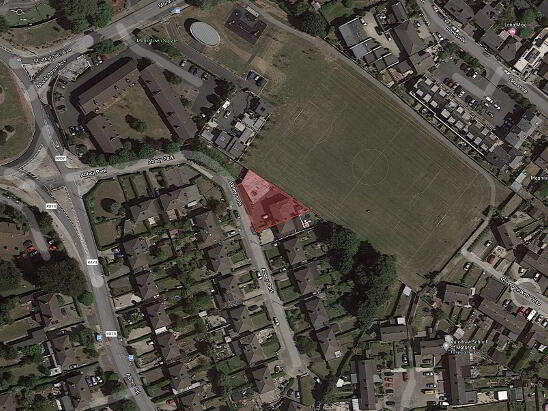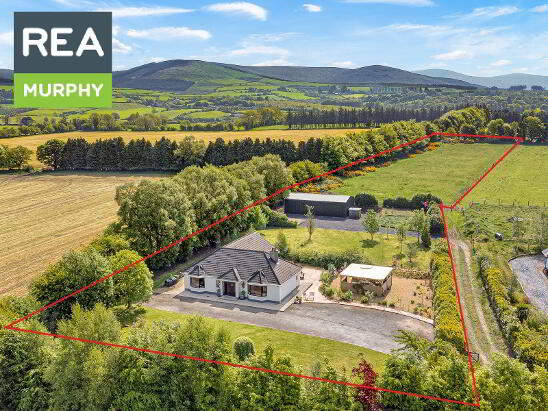Description
Description
** SALES VIEWINGS PERMITTED DURING LEVEL 5 SUBJECT TO PSRA GUIDELINES**
An instantly appealing four bedroomed spacious semi-detached family house which has been evidently well maintained and upgraded to provide a home with an inviting and welcoming ambience set amid lovingly tended mature gardens which enjoy immense privacy and seclusion; everything a family home should be and in a coveted, highly regarded location
Leopardstown Avenue, located between Leopardstown Road and Brewery Road, is within walking distance of neighbourhood retail and service outlets and conveniently located to both Foxrock and Stillorgan Villages. Sandyford Business Park, Central Park, Beacon Hotel and Hospital, Clayton Hotel Leopardstown Park Hospital, Dundrum Town Centre are all close by. There are a choice of schools nearby which include Nord Anglia International School, St. Raphaelas’, St. Brigids’ Stillorgan, Oatlands College, Hollypark and Loreto Foxrock
There are a wide range of sporting and recreational amenities close by including Leopardstown Racecourse, Westwood Sports and Leisure Club, Foxrock Golf Club, Leopardstown Golf Centre and Driving Range, Raw Gym and Leopardstown Tennis Club. The N11/QBC, M50, LUAS, Aircoach, bus routes and Dart Feeder bus service are all easily accessible.
Features
Bright, well proportioned accommodation c. 154 Sq.M ( 1,657 Sq.Ft)
Absolutely turn key, pristine condition
Fitted carpets, curtains, fitted kitchen appliances and washing machine and tumble dryer are included in the sale
Fully fitted kitchen with range of fitted appliances
Luxuriously appointed wet room with quality sanitary ware
Gas Fired Central Heating
PVC double glazed windows
Digital Security Alarm System
Potential to extend, subject to Planning Permission, if required
Mature, well stocked gardens with a high degree of privacy and seclusion
Enviable convenient location close to Foxrock and Stillorgan Villages, Sandyford Business Park, N11/QBC, LUAS and M50
BER Details
BER: F BER No.113239677 Energy Performance Indicator:394.82 kWh/m²/yr
Accommodation
Porch Entrance: 2.38m x 2.04m, hardwood paneled entrance door, slate tiled flooring, window overlooking front garden, glass panelled door to
Reception Hallway: 4.42m x 2.53m, carpet, telephone point and door to
Dining Room: 3.83m x 3.58m, glass panelling to hallway, ceiling coving, window overlooking front garden, opening to
Living Room: 4.19m x 4.09m, with feature fireplace with timber mantle, marble inset and hearth, fitted coal effect gas fire, ceiling coving, carpet, window overlooking rear garden
Breakfast Room: 5.23m x 3.18m, with feature timber mantle, tiled inset, cast iron gate and fitted coal effect gas fire, recessed lighting, tv point, French door to rear garden, door to
Kitchen: 2.87m x 2.54m, with an extensive range of built-in units and worktops, Zanussi double oven, Siemens fridge/freezer, ceramic hob, Siemens dishwasher, one and a half bowl sink unit, part tiled walls, phone point, window overlooking rear
TV Room/Study: 3.44m x 2.56m, with range of custom-built storage units with drawers and open shelves, window overlooking front, recessed lighting
Wet Room: 3.68m x 2.73m, with mosaic tiling, rainfall shower, vanity wash hand basin, wc with concealed cistern, heated towel rail, recessed lighting, storage unit plumbed for washing machine
UPSTAIRS THERE ARE FOUR BEDROOMS:
Bedroom 1: 4.21m x 3.1m, with range of built-in wardrobes, vanity wash hand basin, dressing table, carpet
Bedroom 2: 3.56m x 3.11m, with range of built-in wardrobes and drawers, dressing table, carpet
Bedroom 3: 2.68m x 2.65m, with built-in wardrobe, carpet
Bedroom 4: 3.13m x 2.8m, carpet, French door to balcony
Bathroom: 2.66m x 2.05m with suite comprising bath with shower over, wash hand basin, wc, tiled walls
Landing: Hot Press with dual immersion. Attic access.
Outside: Parking forecourt to front bordered by flower beds with mature planting. Side access to rear garden which is laid out in level lawn with gravel and paved patio area and is well stocked with a selection of mature planting and climbers to provide a veritable retreat with immense privacy and seclusion. Concrete built storage shed.

