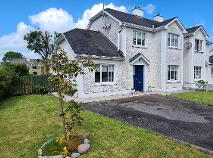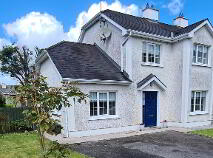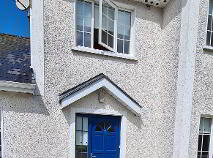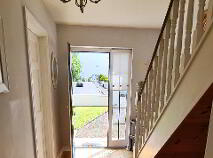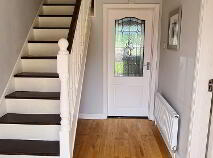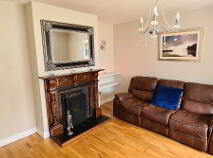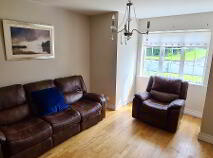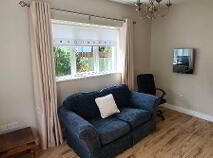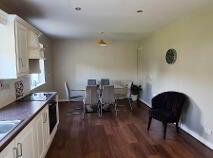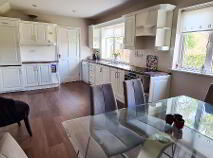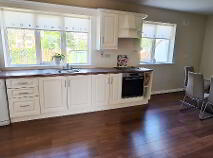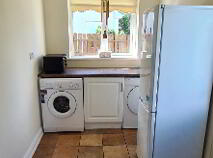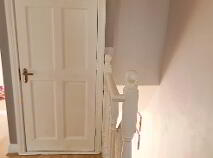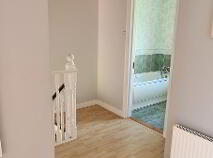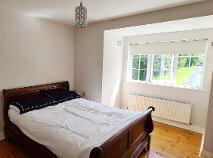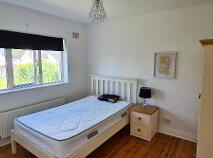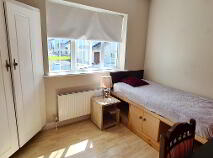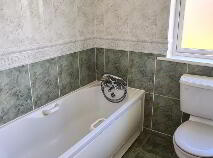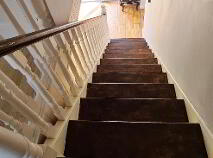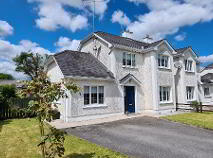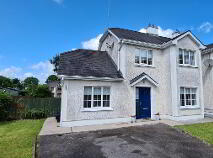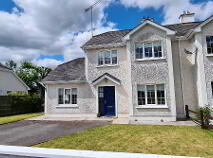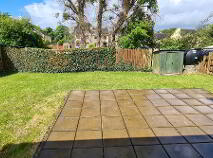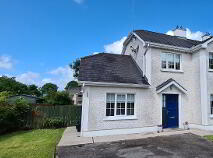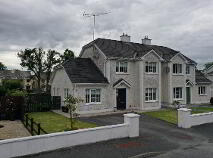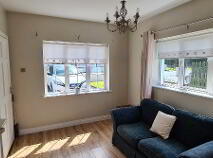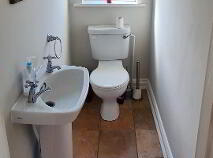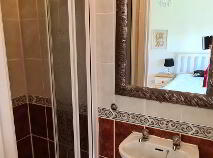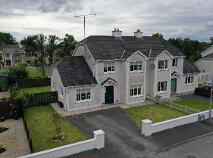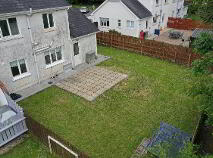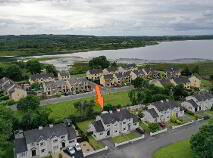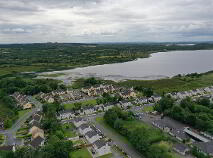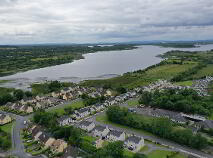This site uses cookies to store information on your computer
Read more
7 Shannon View, Roosky, Carrick-On-Shannon, County Leitrim , N41 N622
At a glance...
- Extra downstairs room.
- Downstairs wc
- 3-4 bedrooms
- Separate utility
- OFCH
- Mains Water and Sewerage
- School nearby
- Local church
- Supermarket
- Close to River Shannon and marina and walkways
Description
Accommodation
Entrance Hall
3.70m x 2.06m Spacious entrance hallway with laminated flooring, stairs to first floor, door leading through to sitting room, separate door to kitchen, power points and phone point.
Sitting Room
4.50m x 3.94m Sitting room to the front of the house with wooden flooring, bay window to front, open fireplace with decorative tiling and wooden surround, wall lights, power points, tv point, radiator.
Kitchen/Dining Area
6.17m x 3.42m Spacious and bright kitchen and dining area at the rear of the house with two windows overlooking the rear garden, laminated flooring, white fitted kitchen with ample storage space, single drainer sink, dishwasher, electric hob and oven, spotlights, door leading through to utility room.
Utility Room
3.06m x 2.96m Utility room with tiled flooring, storage units, window, rear door to back patio and garden area, radiator, power points.
Office/Playroom
3.92m x 2.91m Downstairs room which is at the front of the house that could be used for a variety of uses incuding playroom, office or downstairs bedroom, 2 no. windows, radiator, door from hallway, door also leading out to back utility and downstairs wc at rear.
Downstairs WC
1.76m x 0.89m Downstairs wc with whb, window, tiled flooring.
Bedroom 1
3.43m x 3.02m Double bedroom at the rear of house with window to rear garden, wooden flooring, radiator, power points, tv point.
Bathroom
2.05m x 1.84m Bathroom with bath and shower attachment, fully tiled, window, mirror, shaver light, wc, whb and radiator.
Bedroom 2
2.98m x 2.45m Bedroom at front of house with laminated flooring, window to front, radiator, power points, wardrobe and storage space under bed.
Bedroom 3
4.64m x 3.01m Double bedroom to front of house with built in wardrobe, power points, wooden floorings, radiator, bright and spacious room.
Landing
Landing with laminated flooring, access to attic, Airing cupboard.
Outside
Rear Garden Parking area to the front Tarmacadam driveway Garden to front and rear Side entrance to garden Patio at rearDirections
N41N622 Located in the village close to all amenities
BER details
BER Rating:
BER No.: 106846058
Energy Performance Indicator: Not provided

Get in touch
Use the form below to get in touch with REA Brady (Carrick-on-Shannon) or call them on (071) 962 2444
