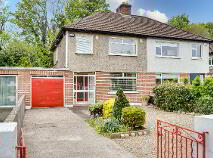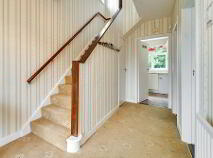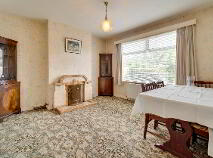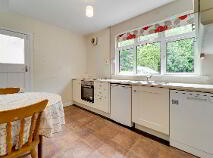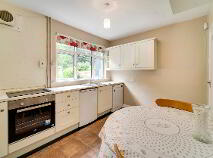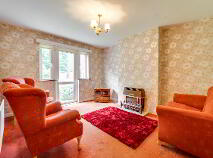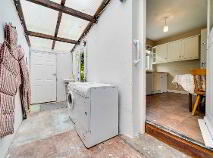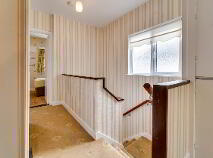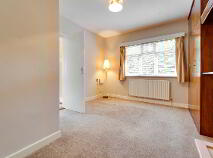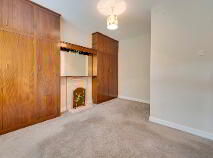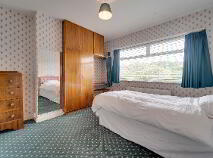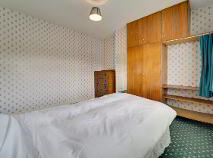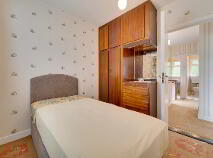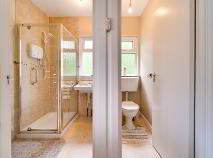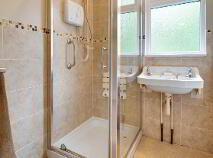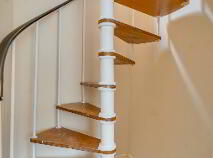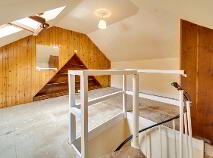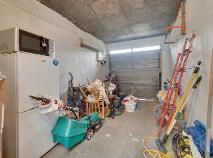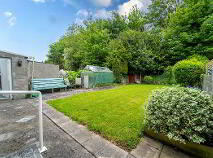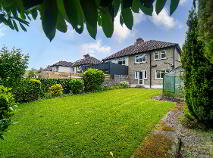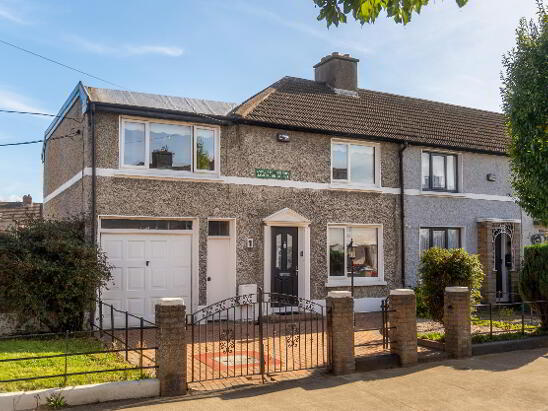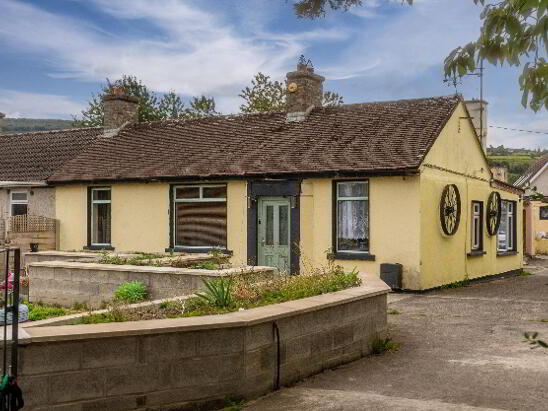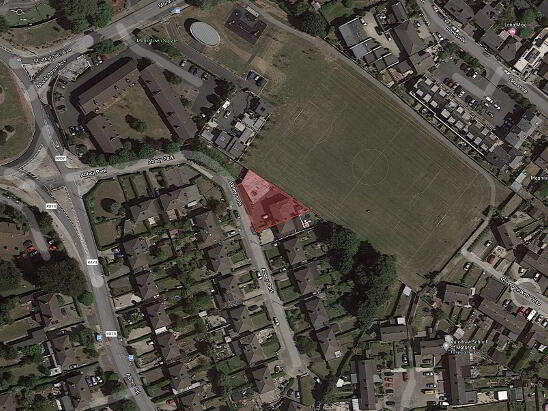This site uses cookies to store information on your computer
Read more
Sold
Back to Search results
Explore Dublin
County Dublin is situated on the east coast of Ireland around Dublin bay. Although it is Ireland's third smallest county, Dublin City is Ireland's capital and the county hosts nearly a third of the country's population.
Dublin city itself is bursting with diversity and has attracted multination...
Explore Dublin

60 Dodder Park Road, Rathfarnham, Dublin, D14 W2T0
At a glance...
- Spacious House
- No onward chain
- Excellent location
- Easy access to city centre/M50
- Walking distance to Rathfarnham and Terenure Villages
- Large south facing rear garden - great privacy - not over looked from rear
- Easy walking to local parks, shopping and schools
- Potential to expand ( Subject to PP)
- 50ft rear garden
Read More
Description
REA McGEE are proud to present to the market this three bed semi detached house with garage and attic room and a large south facing garden, very private as not over looked from the rear. Located in a mature and well established residential road in Rathfarnham. Comprises entrance hallway, reception, living room, kitchen / breakfast room, utility area and guest WC, upstairs: two double bedrooms, single bedroom, separate bathroom and WC, attic room, mature front and rear garden.
Dodder Park is a well established residential area with numerous primary and secondary schools and colleges and crèches closeby. Approximately 8km south west of Dublin City Centre. There is an abundance of sport and leisure facilities locally including Marley Park, Castle and St Edmonds Golf, Bushy Park. Situated within walking distance of a variety of local shopping amenities and a short drive from Rathfarnham Shopping Centre and Dundrum Town Centre which offers a wide range of shopping options. Excellent transport links are on hand with a variety of Dublin Bus services within easy reach and the M50 Motorway .
Features
Spacious House
No onward chain
Excellent location
Easy access to city centre/M50
Walking distance to Rathfarnham and Terenure Villages
Large south facing rear garden - great privacy - not over looked from rear
Easy walking to local parks, shopping and schools
Potential to expand ( Subject to PP)
50ft rear garden
BER Details
BER: F BER No.113626865 Energy Performance Indicator:425.45 kWh/m²/yr
Accommodation
Entrance Hallway
Spacious entrance hallway, carpeted hall, stairs and landing, cloakroom.
Reception room
3.56m x 3.49m
Reception room to the front of the property with carpeted floor
Living Room
3.55m x 4.03m
To the rear of the property, gas fire, carpeted floor, french doors opening on to south facing garden.
Kitchen / Breakfast Room
3.68m x 2.70m
Brand new fitted kitchen and appliances, fitted floor and wall units
Utility Area
1.35m x 4.18m
Utility room with guest WC, access to rear garden
Upstairs
Master Bedroom
3.23m x 3.45m
Master bedroom to the front of the property, carpeted floor, fitted wardrobes.
Bedroom 2
3.43m x 4.06m
Double bedroom to the rear of the property, carpeted floor, fitted wardrobes.
Bedroom 3
2.52m x 2.64m
large single bedroom to the front of the property, fitted wardrobes.
Bathroom
Separate Shower room and WC
Attic Room
Access via spiral staircase, velux windows.
Garage
2.26m x 4.72m
Gardens
Front garden, gated off street parking, feature stoned area mature trees and hedging.
Rear Garden: Not overlooked to rear, large south facing walled garden laid in lawn, mature trees and hedging, green house.
Description
Description
REA McGEE are proud to present to the market this three bed semi detached house with garage and attic room and a large south facing garden, very private as not over looked from the rear. Located in a mature and well established residential road in Rathfarnham. Comprises entrance hallway, reception, living room, kitchen / breakfast room, utility area and guest WC, upstairs: two double bedrooms, single bedroom, separate bathroom and WC, attic room, mature front and rear garden.
Dodder Park is a well established residential area with numerous primary and secondary schools and colleges and crèches closeby. Approximately 8km south west of Dublin City Centre. There is an abundance of sport and leisure facilities locally including Marley Park, Castle and St Edmonds Golf, Bushy Park. Situated within walking distance of a variety of local shopping amenities and a short drive from Rathfarnham Shopping Centre and Dundrum Town Centre which offers a wide range of shopping options. Excellent transport links are on hand with a variety of Dublin Bus services within easy reach and the M50 Motorway .
Features
Spacious House
No onward chain
Excellent location
Easy access to city centre/M50
Walking distance to Rathfarnham and Terenure Villages
Large south facing rear garden - great privacy - not over looked from rear
Easy walking to local parks, shopping and schools
Potential to expand ( Subject to PP)
50ft rear garden
BER Details
BER: F BER No.113626865 Energy Performance Indicator:425.45 kWh/m²/yr
Accommodation
Entrance Hallway
Spacious entrance hallway, carpeted hall, stairs and landing, cloakroom.
Reception room
3.56m x 3.49m
Reception room to the front of the property with carpeted floor
Living Room
3.55m x 4.03m
To the rear of the property, gas fire, carpeted floor, french doors opening on to south facing garden.
Kitchen / Breakfast Room
3.68m x 2.70m
Brand new fitted kitchen and appliances, fitted floor and wall units
Utility Area
1.35m x 4.18m
Utility room with guest WC, access to rear garden
Upstairs
Master Bedroom
3.23m x 3.45m
Master bedroom to the front of the property, carpeted floor, fitted wardrobes.
Bedroom 2
3.43m x 4.06m
Double bedroom to the rear of the property, carpeted floor, fitted wardrobes.
Bedroom 3
2.52m x 2.64m
large single bedroom to the front of the property, fitted wardrobes.
Bathroom
Separate Shower room and WC
Attic Room
Access via spiral staircase, velux windows.
Garage
2.26m x 4.72m
Gardens
Front garden, gated off street parking, feature stoned area mature trees and hedging.
Rear Garden: Not overlooked to rear, large south facing walled garden laid in lawn, mature trees and hedging, green house.
BER details
BER Rating:
BER No.: 113626865
Energy Performance Indicator: Not provided
You might also like…

PSRA Licence No: 002939
Get in touch
Use the form below to get in touch with REA McGee (Dublin West) or call them on (01) 405 7700
