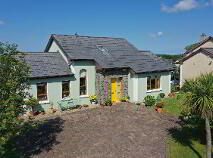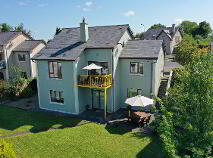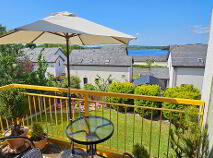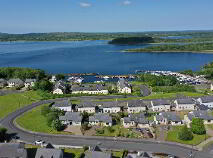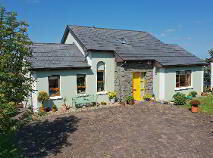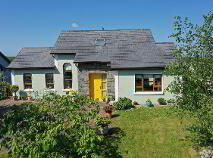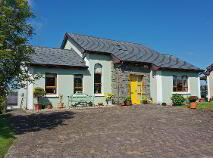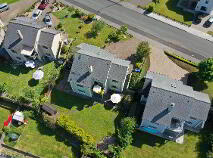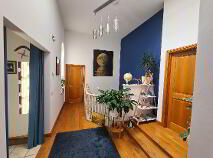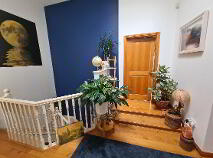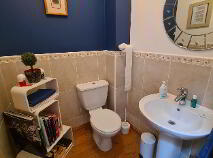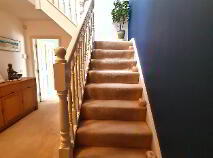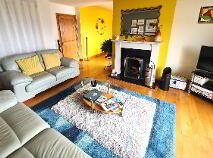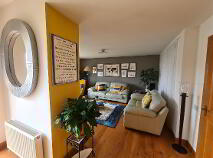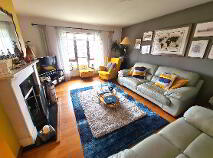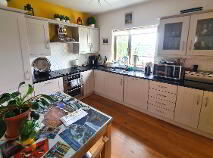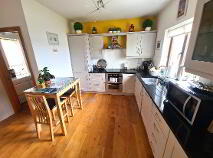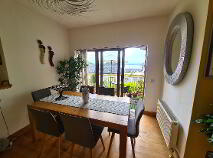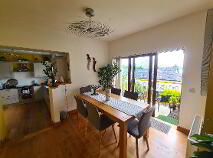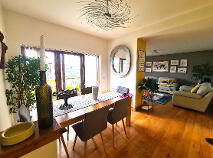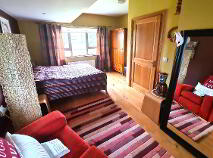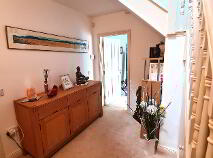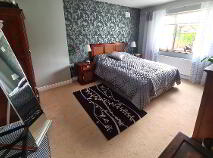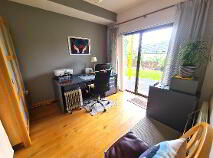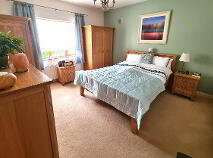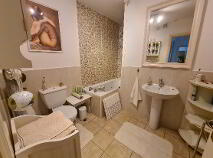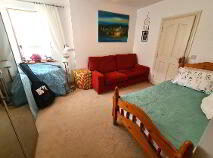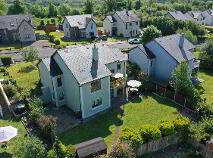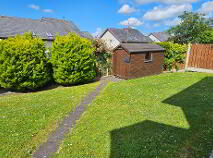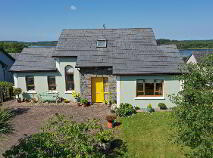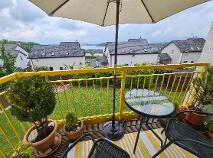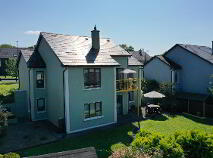REA Brady are looking forward to showing buyers around this beautiful home in the sought after Shannon Cove estate on the shores of Lough Bofin in the waterside village of Dromod, Co. Leitrim. This house is a beautifully presented house with a lot of the owners touches on show. Great use of colour and with a lovely layout this property has to be seen to be appreciated. From the impressive foyer with skylights flooding the space with natural light and drama to the kitchen and dining area overlooking the water, this house is well considered and finished to a high standard. The house has the benefit of 5 bedrooms one of which could be used as a home office which has access to the garden at the rear and there is the added feature of a balcony off the dining area. It has a very interesting layout with a spacious living room leading to separate dining area and then through to the kitchen. It has a separate utility. There are 4 bedrooms on the lower level and a family bathroom. There are views of Lough Bofin from the living and dining areas. The back garden has steps down from street level and the house gets the sun all day long. Dromod is a popular waterside location with nearby Train station, Local link service, childcare facilities, nearby shop and just off the N4 so only 1 hour and 45 minutes or so to Dublin. It has won awards for tidiest village and boasts a choice of great pubs and places to eat. Contact Celia in REA Brady on 071 9622444 to organise a viewing of this superb property.
Accommodation
Entrance Lobby
Entrance lobby leading to hallway, built in storage closet, tiled flooring, alarm.
Entrance Hall
9.65m x 2.92m Entrance hallway with oak wooden flooring, feature window to front, feature wall, high ceiling with velux window letting in lots of light, radiator, power points, steps to living room, stairs leading down to bedrooms and bathroom.
WC
1.45m x 1.45m Timber flooring, radiator, wc, whb, mirror, half tiled walls.
Bedroom 1
5.28m x 3.00m Double bedroom with window to front and window to rear, oak wooden flooring, spotlights, power points, radiator.
Living Room
5.17m x 4.06m Large living room with open fireplace with granite hearth and stone surround, large window with view to the water, oak wooden flooring, tv and power points, radiator, opening leading through to dining area.
Dining Area
3.26m x 2.97m Dining area with wooden flooring, sliding glass doors to balcony which is overlooking the garden and water beyond making this an ideal dining spot, power points, radiator, steps to kitchen.
Kitchen
4.80m x 3.50m Kitchen with painted wooden units, window to front and rear, tiled over counter, granite worktops, shelving, electric hob and oven, integrated dishwasher and fridge freezer, oak timber flooring, opening up to dining area, door to hallway, door to utility room.
Utility Room
1.84m x 1.78m Separate utility room off the kitchen, plumbed for washer and dryer, power points, oak timber flooring, buit in storage units, radiator.
Bedroom 2
3.15m x 3.01m Double bedroom downstairs with patio doors to rear garden, currently used as office space, wooden flooring, radiator and power points.
Master Bedroom
4.27m x 4.12m Large bedroom which is carpeted, large double window to rear garden, power points, radiator. Ensuite bathroom with half tiled walls, electric shower, wc, whb, tiled flooring, radiator, large mirror
Bathroom
2.87m x 2.41m Family bathroom with Whirlpool jacuzzi bath, electric shower over bath, tiled over bath and half tiled walls, tiled flooring, heated towel rail, whb, wc.
Bedroom 4
4.45m x 3.97m Double bdedroom with carpet, 2 no. windows, window, radiator, built in wardrobe with lots of storage space, power points.
Bedroom 5
4.61m x 3.32m Very large bright double bedroom with carpet, large window, wallpaper feature wall, power points, radiator.
Outside
Cobblelock driveway with lots of carparking space Landscaped garden with steps from street level Balcony at the rear Gated entrance to development

