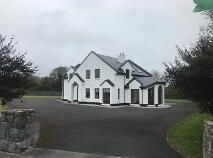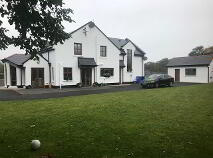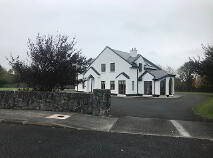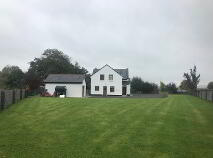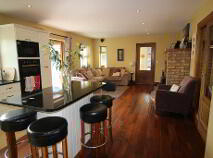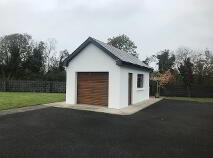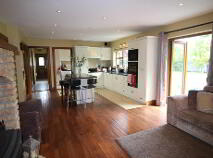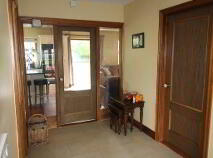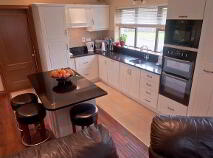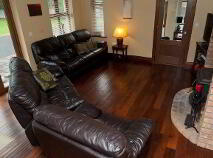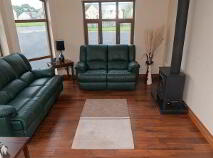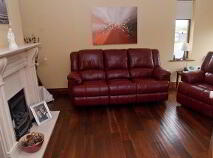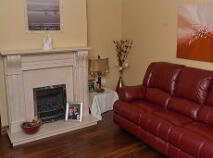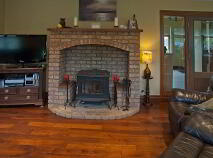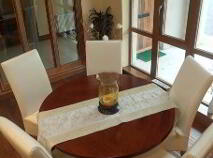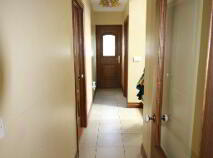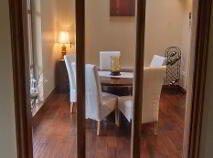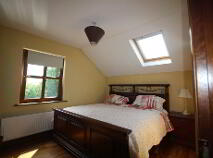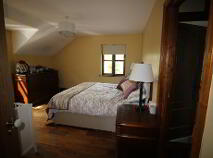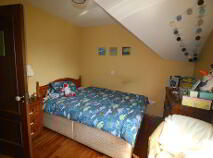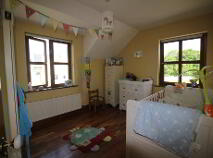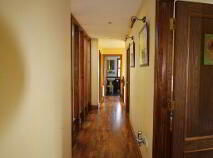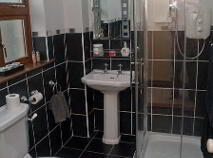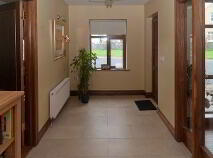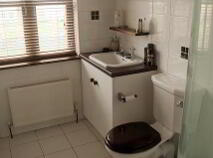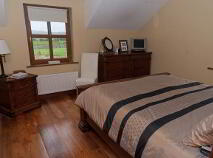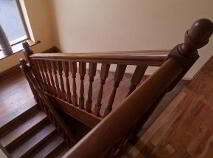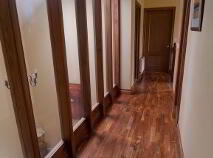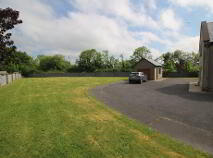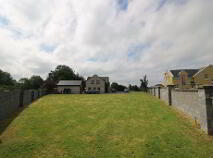This site uses cookies to store information on your computer
Read more
Sold
Back to Search results
Explore Clare
The beautiful and dramatic Cliffs of Moher are truly magnificent and it is no wonder thousands flock to County Clare every year to see them. This UNESCO Geopark even features in the Hollywood film Harry Potter and the Half Blood Prince.
County Clare is also home to another natural marvel - The...
Explore Clare
6 Inchiquin Park, Baunkyle, Corofin, County Clare , V95 DH93
At a glance...
- Bright and spacious accommodation throughout. Extensive fitted units in Kitchen and utility areas: PVC double glazed windows, Oil Fired Central Heating.
- Natural front boundary walls, side and rear block walls, Tarmac driveway and garden areas surround residence. Patio area with double doors to living area. Mature trees / shrubs to rear maximising privacy.
Read More
Description
Inchiquin Park is an exceptional development of 6 architecturally designed homes. Situated a few hundred yards from Inchiquin Lake its location on the edge of the village provides natural seclusion and privacy.
No 6 Inchiquin Park is set on a large corner site with tarmac driveway and gardens surrounding the residence. The back and side boundaries are screened by large mature trees from the Baunkyle Estate providing maximum privacy. Internally, the property is laid out in a modern style with emphasis on natural light. The layout allows for the option of a downstairs bedroom and shower rooms. Internally the property has been fitted out to a high specification. To appreciate the layout and level of finish viewing is high recommended.
Features
Bright and spacious accommodation throughout. Extensive fitted units in Kitchen and utility areas: PVC double glazed windows, Oil Fired Central Heating.
Natural front boundary walls, side and rear block walls, Tarmac driveway and garden areas surround residence. Patio area with double doors to living area. Mature trees / shrubs to rear maximising privacy.
BER Details
BER: C1 BER No.105619506 Energy Performance Indicator:169.45 kWh/m²/yr
Accommodation
Hallway 4.42 m x 1.91 m
with tiled flooring
Sitting Room 3.58 m x 4.50 m
with open fireplace having marble surround, gas insert, and mahogany solid wood flooring
Kitchen / Living Area 7.92 m x 4.34 m
Fitted units and island unit having, marble counter top, recessed lighting, mahogany solid wood flooring,
solid fuel range with brick surround
Conservatory 5.26 m x 3.80 m
Gas range, recessed lighting, patio door to back garden
Dining Room 3.73 m 3.12 m
High ceiling with glass overview from first floor, solid wood floors and recessed lighting,
Utility Room 2.44 m x 1.60 m
Counter top, fitted units, tiled flooring.
Back Hallway 5.18 m x 0.91 m
Tiled flooring
Office / Bedroom 3.81 m x 3.20 m
Solid wood flooring
Shower Room 2.44 m x 1.83 m
Fully tiled with electric shower
First Floor
Landing 9.14 m x 0.99 m
Solid wood flooring and glass area overlooking dining area
Bathroom 3.05 m x 1.75 m
Fully tiled with electric shower
Bedroom Two 3.96 m x 3.12 m
Laminated wood flooring, Walk in hot-press
Bedroom Three 3.89 m x 3.12 m
Laminated wood flooring
Bedroom Four 3.96 m x 3.12 m
Laminated wood flooring
En-suite 2.72 m x 1.83 m
Fully tiled with double shower tray and electric shower
Master Bedroom 4.42 m x 3.96 m
Laminated wood flooring
En-suite 4.57 m x 1.98 m
and walk in closet area ,fully tiled with corner electric shower
Detached garage 5.87 m x 3.43 m
Apex tiled roof and roller steel doors
Directions
Inchiquin Park is located on the Ballyvaughan side of Corofin Village and is within a short walk of the village centre and all local amenities. Corofin village is situated on peripherals of the world renowned Burren area of Clare and is approximately 14 Km north of Ennis town with easy access from the N85 relief road to the N18 Motorway.
Viewing Details
By appointment only
Description
Description
Inchiquin Park is an exceptional development of 6 architecturally designed homes. Situated a few hundred yards from Inchiquin Lake its location on the edge of the village provides natural seclusion and privacy.
No 6 Inchiquin Park is set on a large corner site with tarmac driveway and gardens surrounding the residence. The back and side boundaries are screened by large mature trees from the Baunkyle Estate providing maximum privacy. Internally, the property is laid out in a modern style with emphasis on natural light. The layout allows for the option of a downstairs bedroom and shower rooms. Internally the property has been fitted out to a high specification. To appreciate the layout and level of finish viewing is high recommended.
Features
Bright and spacious accommodation throughout. Extensive fitted units in Kitchen and utility areas: PVC double glazed windows, Oil Fired Central Heating.
Natural front boundary walls, side and rear block walls, Tarmac driveway and garden areas surround residence. Patio area with double doors to living area. Mature trees / shrubs to rear maximising privacy.
BER Details
BER: C1 BER No.105619506 Energy Performance Indicator:169.45 kWh/m²/yr
Accommodation
Hallway 4.42 m x 1.91 m
with tiled flooring
Sitting Room 3.58 m x 4.50 m
with open fireplace having marble surround, gas insert, and mahogany solid wood flooring
Kitchen / Living Area 7.92 m x 4.34 m
Fitted units and island unit having, marble counter top, recessed lighting, mahogany solid wood flooring,
solid fuel range with brick surround
Conservatory 5.26 m x 3.80 m
Gas range, recessed lighting, patio door to back garden
Dining Room 3.73 m 3.12 m
High ceiling with glass overview from first floor, solid wood floors and recessed lighting,
Utility Room 2.44 m x 1.60 m
Counter top, fitted units, tiled flooring.
Back Hallway 5.18 m x 0.91 m
Tiled flooring
Office / Bedroom 3.81 m x 3.20 m
Solid wood flooring
Shower Room 2.44 m x 1.83 m
Fully tiled with electric shower
First Floor
Landing 9.14 m x 0.99 m
Solid wood flooring and glass area overlooking dining area
Bathroom 3.05 m x 1.75 m
Fully tiled with electric shower
Bedroom Two 3.96 m x 3.12 m
Laminated wood flooring, Walk in hot-press
Bedroom Three 3.89 m x 3.12 m
Laminated wood flooring
Bedroom Four 3.96 m x 3.12 m
Laminated wood flooring
En-suite 2.72 m x 1.83 m
Fully tiled with double shower tray and electric shower
Master Bedroom 4.42 m x 3.96 m
Laminated wood flooring
En-suite 4.57 m x 1.98 m
and walk in closet area ,fully tiled with corner electric shower
Detached garage 5.87 m x 3.43 m
Apex tiled roof and roller steel doors
Directions
Inchiquin Park is located on the Ballyvaughan side of Corofin Village and is within a short walk of the village centre and all local amenities. Corofin village is situated on peripherals of the world renowned Burren area of Clare and is approximately 14 Km north of Ennis town with easy access from the N85 relief road to the N18 Motorway.
Viewing Details
By appointment only
BER details
BER Rating:
BER No.: 105619506
Energy Performance Indicator: 169.45 kWh/m²/yr

PSRA Licence No: 001664
Get in touch
Use the form below to get in touch with REA Paddy Browne (Ennis) or call them on (065) 684 1755
