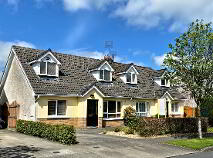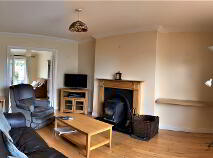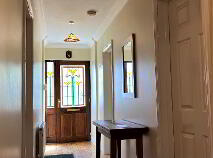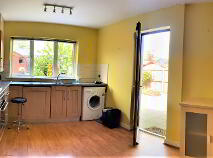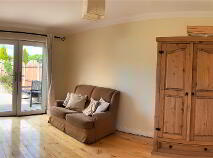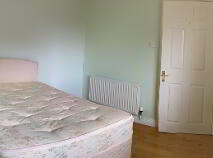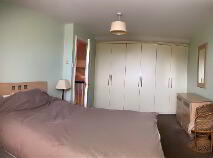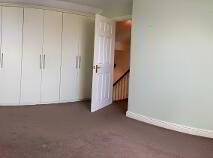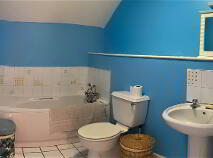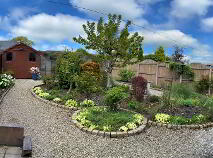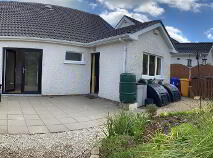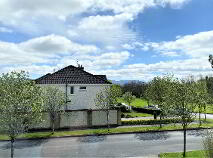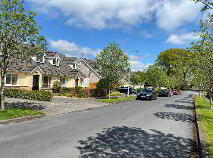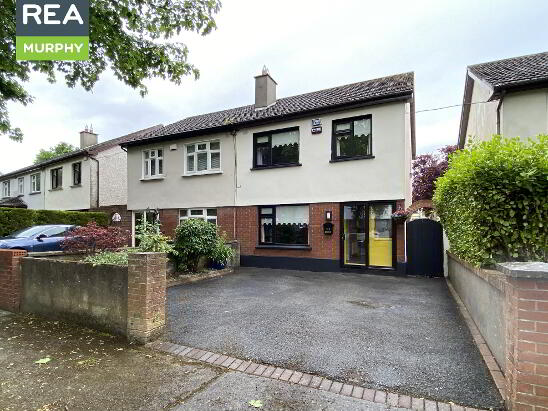This site uses cookies to store information on your computer
Read more
6 Haywood Blessington, County Wicklow , W91 PR27
At a glance...
- Chain free transaction.
- Small volume residential development.
- Landscaped Rear Garden.
- Westerly aspect gardens and not overlooked.
- Gas central heating with solid fuel stove in the Lounge.
- Off-street parking for 2 cars.
- Side access to the rear garden.
- Fully alarmed.
Description
REA MURPHY HAVE PLACED THIS PROPERTY ON RESERVE FOR THE SUCCESSFUL BIDDER
Located in the select Haywood Development, No. 6 Haywood is a dormer styled residence located within 1km from Blessington Town Centre, close to both Primary and Secondary schools and with ready access to all local facilities and amenities.
The Residence is the original structure, now enhanced with a sun-drenched, fully landscaped and low maintenance rear garden which captures day-long sunshine, commands total privacy and which links directly to the Kitchen and Living room areas of the Residence. The Residence boasts 3 Double Bedrooms with one at ground floor level, 2 Bathrooms and 2 Reception rooms— a sizable residence ideally suited for family use.
Blessington is a sought-after location serving the employment centres of West and South Dublin, North Kildare and in particular Naas Town which is a 10 minute drive. With a strong emphasis on outdoor pursuits, Blessington serviced excellently with a choice of Schools, an ever improving Town Centre and a wide choice of sporting clubs and recreational activities on your door step.
ACCOMMODATION:
Entrance Hallway:
Spacious hallway fitted with timber flooring.
Lounge: (3.53m x 4.73m)
A most appealing Reception room over looking the front garden and finished with Hardwood flooring fitted with an efficient solid fuel stove.
Dining Area: (4.00m x 2.90m)
Additional room linking to the Lounge, creates additional living space, can be utilised as dining room, play room or home office.
Kitchen: (6.15m x 3.00m)
Combined Kitchen and Family Dining area complete with a range of fitted units, integrated hob and oven. Hardwood flooring. Door to garden areas.
Shower room: (1.75m x 2.90m)
Fully tiled, encompasses a W.C. , W.H.B and Shower cubicle. The adjacent hotpress area provides additional storage.
Bedroom 1 (2.90m x 3.45m)
Double downstairs bedroom overlooking the front garden.
Bedroom 2 (3.10m x 4.60m)
Upstairs twin bedroom on the left of the stairs at landing. Carpet flooring, integrated storage units under dormer roof. Nice views towards the Wicklow Hills.
Bathroom (2.58m x 2.00m)
Upstairs bathroom, serving the 2 upstairs Bedrooms. Finished with Bath, WHB and Toilet. Sufficient space to facilitate a shower cubicle if desired.
Bedroom 3 (2.70m x 5.49m)
Double bedroom, situated upstairs on the right of stairs at landing. Finished with carpet flooring , features integrated storage robes at dormer side. Nice views towards the Wicklow Hills.
OUTSIDE:
Fully concrete front driveway, providing space for 2 cars. Additional on street parking available adjacent to the property.
Side access with a secure gate to the enclosed rear garden.
With an appealing south-west aspect and not overlooked, the rear garden will be a natural extension to the residence. Fully enclosed and professionally landscaped to provide seasonal shrubbery and a selection of fruit, the garden space is to be enjoyed throughout the day.
Garden shed discretely placed offering useful additional storage. Vegetable plot for the home-grown vegetables.
Concrete patio area immediately outside the dining room and kitchen doors is an ideal evening relaxation space.
BER details
BER Rating:
BER No.: 109548891
Energy Performance Indicator: Not provided
You might also like…

Get in touch
Use the form below to get in touch with REA Murphy (West Wicklow) or call them on (045) 851 652
