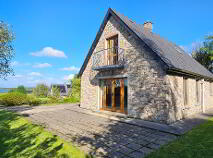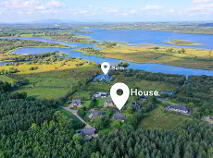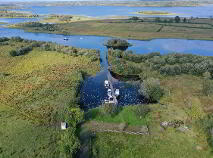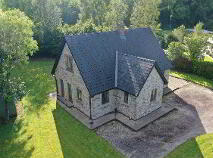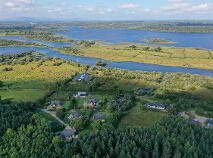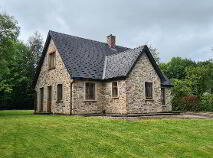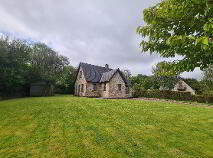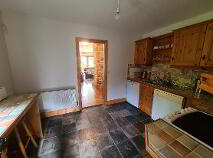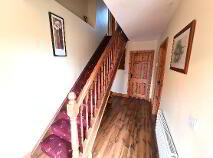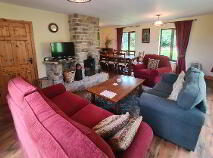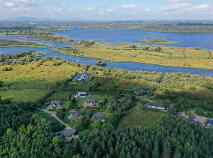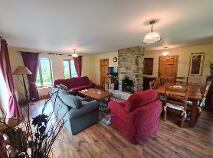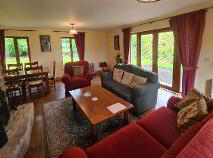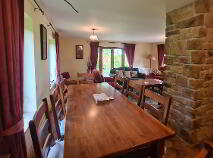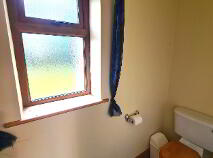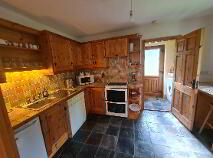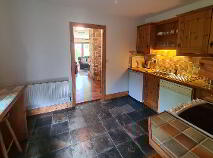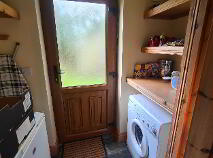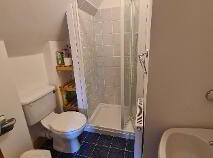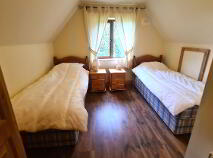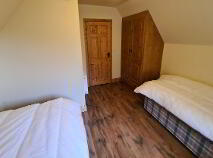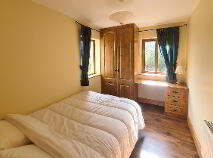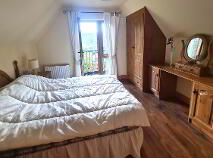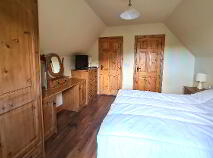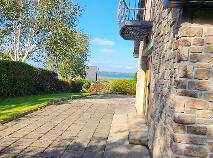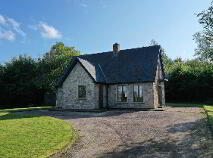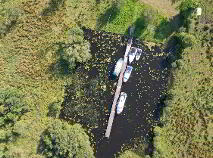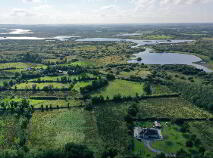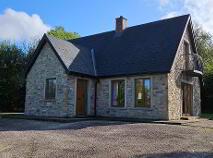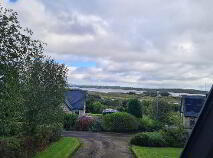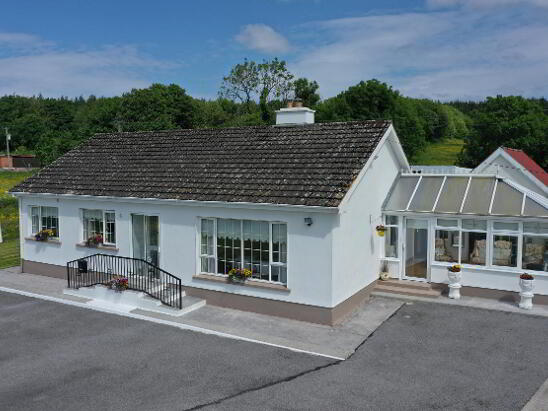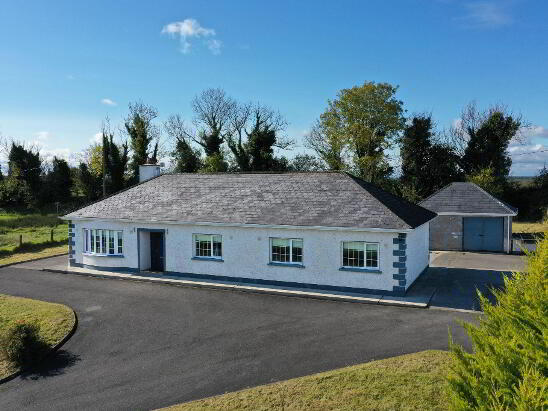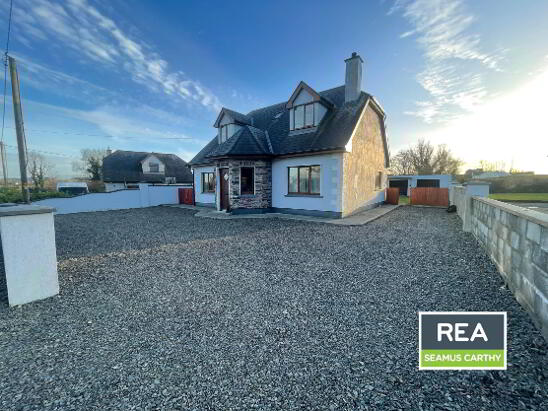This site uses cookies to store information on your computer
Read more
6 Forest View, Lavagh, Roosky, Carrick-On-Shannon, County Leitrim , N41 K166
Price €259,900At a glance...
- Fabulous wooded setting with views over Lough Boderg
- Patio area to side
- Balcony off main bedroom
- OFCH
- Management fees approx 1000e per annum to cover
- Gardening / grounds keeping of the communal areas
- Communal electric (mainly site lighting)
- Maintenance of septic tank and electric to septic tank
- Close to Rooskey, Carrick on Shannnon.
- Close to Lough Boderg and the River Shannon System.
Description
Accommodation
Entrance Hall
4.76m x 1.97m Entrance hallway with wooden flooring, downstairs wc, window to front, power points, carpeted stairs to first floor.
Downstairs Bathroom
2.20m x 0.87m Downstairs bathroom with tiled floor whb, wc, radiator, window.
Living/Dining Area
6.04m x 3.70m Impressively large open plan living and dining area which is open and bright with wooden flooring, patio doors to side of house leading to patio area, stone surround open fireplace with a raised hearth, tv and power points, 2 windows to front with fabulous views to Lough Boderg and 2 to the rear, dining area and door leading to kitchen and hallway.
Kitchen
3.67m x 2.62m Kitchen off the living and dining area which has fitted units, single drainer sink, tiled flooring with slate tiles, tiled breakfast counter, cooker, fridge, window to rear garden, power points, radiator, phone point, lots of storage space and door leading through to utility.
Utility Room
2.18m x 0.97m Utility at rear with door to rear of house, plumbed for washer, shelving for storage, power points, tiled flooring.
Bedroom 1
3.48m x 3.42m Double bedroom on the ground floor with wooden flooring, window, power points, radiator, built in wardrobe with chest of drawers.
Family Bathroom
3.26m x 1.57m Bathroom with bath, whb, wc, velux window, radiator, tiled flooring, mirror and shaver light.
Bedroom 2
3.66m x 3.46m Double bedroom with laminated flooring, door leading to balcony, built in wardrobe and storage, radiator, power points and tv point
En-Suite 1
1.90m x 1.68m Ensuite with tiled flooring, whb, wc, shower, extracotr fan, mirro and shaver light, shelving, tiled in shower.
Bedroom 3
3.48m x 3.42m Double bedroom with laminated flooring, built in wardrobe, window to side, power points, radiator.
Outside
Garden to the front and rear Shed Gravelled drivewayDirections
N41 K166
BER details
BER Rating:
BER No.: 117719302
Energy Performance Indicator: Not provided
You might also like…

Get in touch
Use the form below to get in touch with REA Brady (Carrick-on-Shannon) or call them on (071) 962 2444
