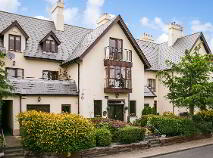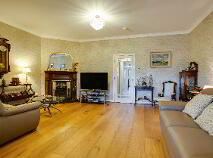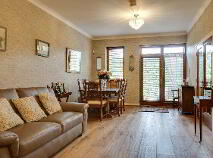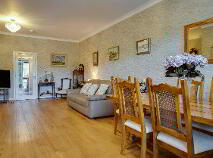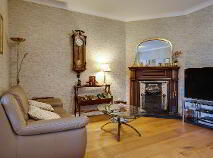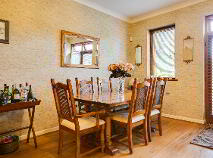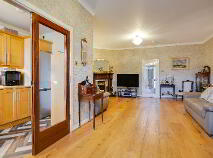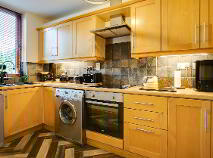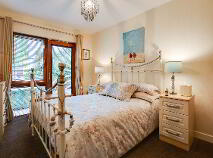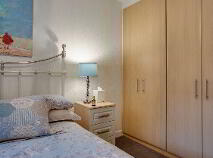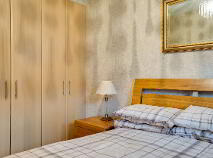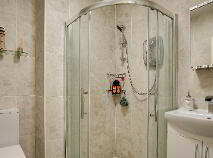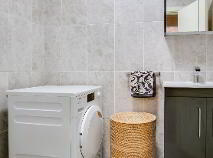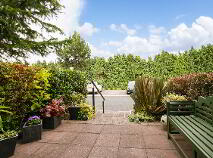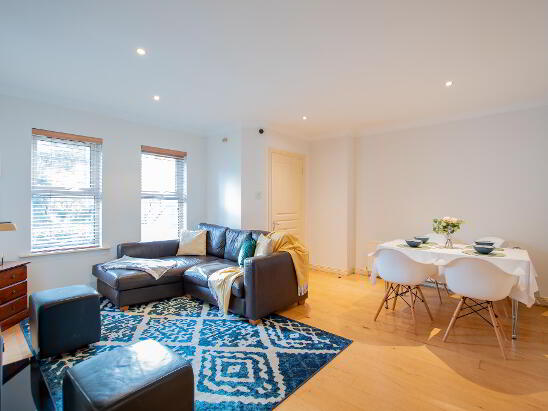This site uses cookies to store information on your computer
Read more
Back to Search results
Explore Dublin
County Dublin is situated on the east coast of Ireland around Dublin bay. Although it is Ireland's third smallest county, Dublin City is Ireland's capital and the county hosts nearly a third of the country's population.
Dublin city itself is bursting with diversity and has attracted multination...
Explore Dublin
6 Ferndale Court Rathmichael, County Dublin
At a glance...
- Refurbished, bright immaculate interior c. 83 Sq. M (893 Sq. Ft)
- Creatively designed with dual aspect
- Own hall door entrance
- Maple Shaker style kitchen with range of integrated appliances
- Luxuriously appointed, upgraded bathrooms
- Fitted blinds, carpets, carpets and kitchen appliances namely oven, hob, extractor fan and fridge/freezer included in sale
- Large Living room with feature open fireplace
- Hardwood double glazed windows
- Digital Burglar Alarm System
- Private terraces
BER details
BER Rating:
BER No.: 107067894
Energy Performance Indicator: Not provided
You might also like…

PSRA Licence No: 004077
Get in touch
Use the form below to get in touch with REA Byrne & Quirke (Sandyford) or call them on (01) 290 3590
