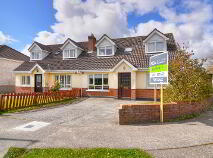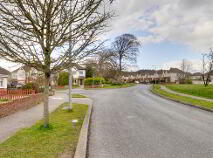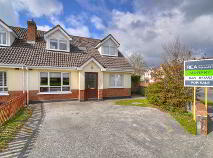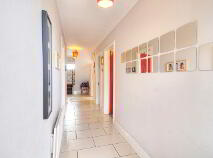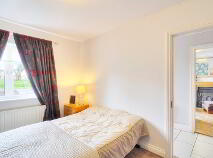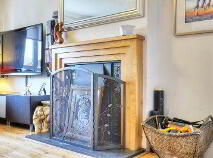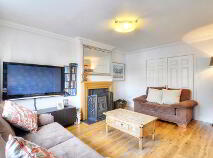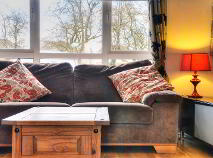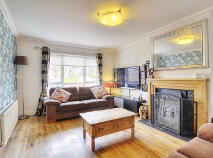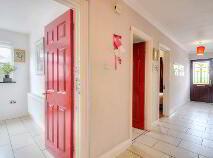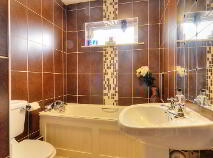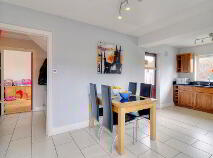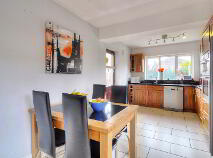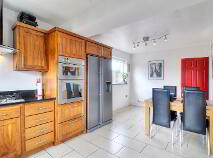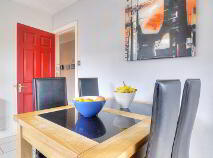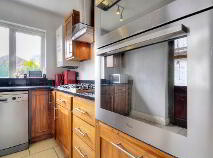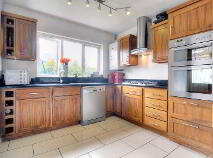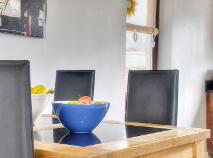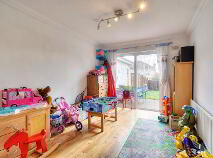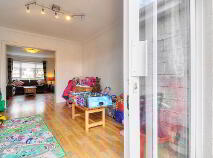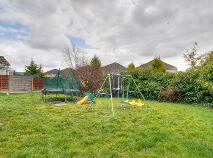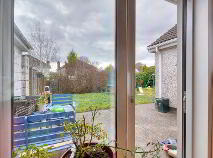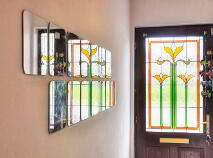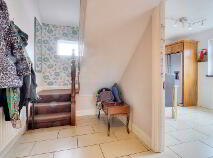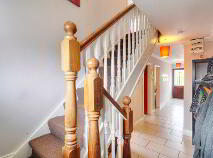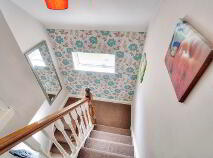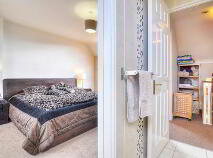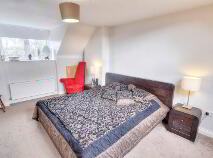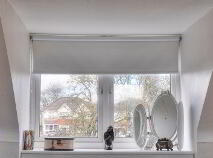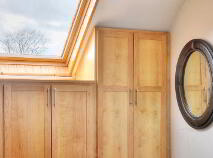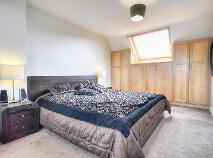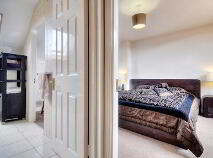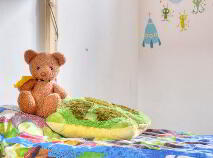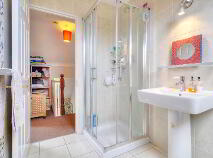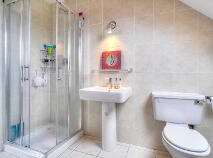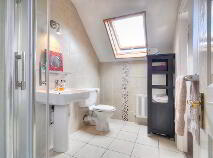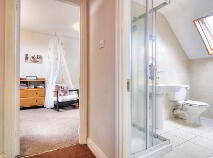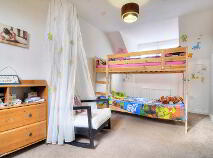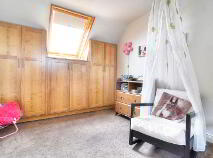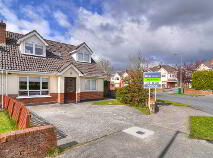This site uses cookies to store information on your computer
Read more
Sold
Back to Search results
6 Deerpark Road Blessington, County Wicklow , W91 XR84
At a glance...
- ¦ Corner site with extra large garden.
- ¦ Established Residential development.
- ¦ Excellent commuting location.
- ¦ Ideal rear garden orientation.
- ¦ Walking distance to Schools, Shops and Sports clubs.
- ¦ 3 Double Bedrooms PLUS 2 Reception rooms.
- ¦ Alarmed.
- ¦ Gas Fired Central Heating.
Read More
Description
REA Murphy brings this quality family Residence to the open market with viewings available on Wednesday the 20th and Saturday the 23rd of April.
Located in the mature Deerpark development, this property presents an excellent opportunity to acquire a spacious Residence (3 Double Bedrooms) complemented by a very spacious and fully enclosed rear garden. Set on a corner site the overall site size is particularly generous but the significant bonus is the orientation of the property - an ideal south-west facing rear garden catching day-long sunlight.
The Residence contains 118 sq. m of well laid out living space with the Kitchen / Dining area getting maximum benefit of the site orientation, while the property faces onto the expansive open space and mature shrubbery.
6 Deerpark Road is ideally suited to the school-going family - walking distance to both Primary and Secondary schools and access to the full range of local amenities and sports clubs - and is accessible to all of the major employment centers of North Kildare and Dublin City.
City West Business Park - 18Km. Naas Town - 12.5Km, Sandyford - 30.7km
Features
¦ Corner site with extra large garden.
¦ Established Residential development.
¦ Excellent commuting location.
¦ Ideal rear garden orientation.
¦ Walking distance to Schools, Shops and Sports clubs.
¦ 3 Double Bedrooms PLUS 2 Reception rooms.
¦ Alarmed.
¦ Gas Fired Central Heating.
BER Details
BER: C3
Accommodation
Entrance Hall: 1.19m x 8.73m
Tiled flooring.
Bedroom 1: 2.91m x 3.56m
Double bedroom overlooking the front garden.
Lounge: 3.56m x 4.73m
Spacious living area with double-door connection to 2nd Reception room. Timber flooring. Traditional Open Fire.
2nd Reception room; 2.96m x 4.00m
Suitable as a play room, T.V. Lounge or as a formal Dining area. Sliding doors onto the patio and rear garden area.
Bathroom: 1.77m x 1.68m
Downstairs bathroom, tastefully decorated. Fully tiled and fitted with Toilet, W.H.B and Bath.
The adjacent hotpress area provides additional storage
Kitchen: 6.08m x 2.88m
Redecorated Kitchen area fitted with a good range of integrated cabinets and appliances. Finished with polished granite worktop and window sills. Fully tiled flooring. Awash with natural light and overlooking the maturing rear garden.
Dormer Level
Bedroom 2: 2.66m x 4.25m
Twin bedroom with generous built-in storage. Large Velux window to the rear is a real bonus.
Bedroom 3: 3.26m x 5.49m
Large Double Bedroom with direct access to the adjoining Shower room. A very appealing living space enhanced with the wash of natural light through the generous Velux window.
Shower room: 1.67m x 2.79m
Fully tiled and features a shower cubicle with a power shower, Toilet and W.H.B.
OUTSIDE:
Ample car parking to the front.
Secure side entrance to the enclosed rear garden.
Patio area immediately off the Kitchen and 2nd Reception room.
Garden Shed (in need of repair) plumbed and wired for Washing Machine and Tumble Dryer.
Directions
See Location Map
53.171990, -6.544044
Viewing Details
By appointment with REA Murphy on 045 851652
Explore Wicklow
Known as the Garden of Ireland and part of Ireland's Ancient East, County Wicklow is bursting with beautiful and rugged landscapes, dazzling lakes and stunning mountains.
A visit to the stunning Wicklow Mountains National Park is a must, as is the Powerscourt Waterfall, which is Ireland's highe...
Explore Wicklow
Description
Description
REA Murphy brings this quality family Residence to the open market with viewings available on Wednesday the 20th and Saturday the 23rd of April.
Located in the mature Deerpark development, this property presents an excellent opportunity to acquire a spacious Residence (3 Double Bedrooms) complemented by a very spacious and fully enclosed rear garden. Set on a corner site the overall site size is particularly generous but the significant bonus is the orientation of the property - an ideal south-west facing rear garden catching day-long sunlight.
The Residence contains 118 sq. m of well laid out living space with the Kitchen / Dining area getting maximum benefit of the site orientation, while the property faces onto the expansive open space and mature shrubbery.
6 Deerpark Road is ideally suited to the school-going family - walking distance to both Primary and Secondary schools and access to the full range of local amenities and sports clubs - and is accessible to all of the major employment centers of North Kildare and Dublin City.
City West Business Park - 18Km. Naas Town - 12.5Km, Sandyford - 30.7km
Features
¦ Corner site with extra large garden.
¦ Established Residential development.
¦ Excellent commuting location.
¦ Ideal rear garden orientation.
¦ Walking distance to Schools, Shops and Sports clubs.
¦ 3 Double Bedrooms PLUS 2 Reception rooms.
¦ Alarmed.
¦ Gas Fired Central Heating.
BER Details
BER: C3
Accommodation
Entrance Hall: 1.19m x 8.73m
Tiled flooring.
Bedroom 1: 2.91m x 3.56m
Double bedroom overlooking the front garden.
Lounge: 3.56m x 4.73m
Spacious living area with double-door connection to 2nd Reception room. Timber flooring. Traditional Open Fire.
2nd Reception room; 2.96m x 4.00m
Suitable as a play room, T.V. Lounge or as a formal Dining area. Sliding doors onto the patio and rear garden area.
Bathroom: 1.77m x 1.68m
Downstairs bathroom, tastefully decorated. Fully tiled and fitted with Toilet, W.H.B and Bath.
The adjacent hotpress area provides additional storage
Kitchen: 6.08m x 2.88m
Redecorated Kitchen area fitted with a good range of integrated cabinets and appliances. Finished with polished granite worktop and window sills. Fully tiled flooring. Awash with natural light and overlooking the maturing rear garden.
Dormer Level
Bedroom 2: 2.66m x 4.25m
Twin bedroom with generous built-in storage. Large Velux window to the rear is a real bonus.
Bedroom 3: 3.26m x 5.49m
Large Double Bedroom with direct access to the adjoining Shower room. A very appealing living space enhanced with the wash of natural light through the generous Velux window.
Shower room: 1.67m x 2.79m
Fully tiled and features a shower cubicle with a power shower, Toilet and W.H.B.
OUTSIDE:
Ample car parking to the front.
Secure side entrance to the enclosed rear garden.
Patio area immediately off the Kitchen and 2nd Reception room.
Garden Shed (in need of repair) plumbed and wired for Washing Machine and Tumble Dryer.
Directions
See Location Map
53.171990, -6.544044
Viewing Details
By appointment with REA Murphy on 045 851652

PSRA Licence No: 002359
Get in touch
Use the form below to get in touch with REA Murphy (West Wicklow) or call them on (045) 851 652
