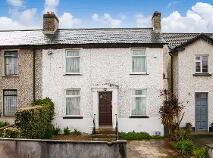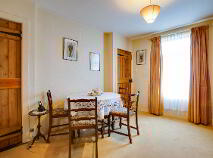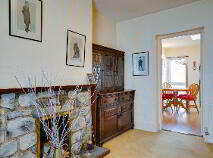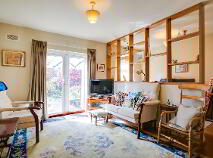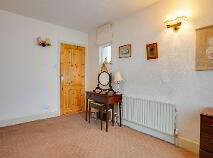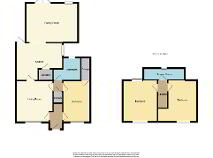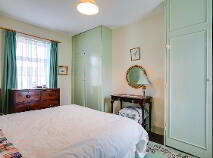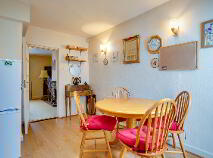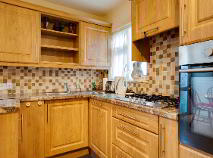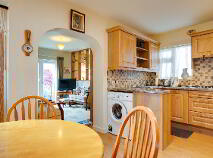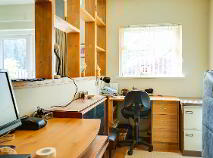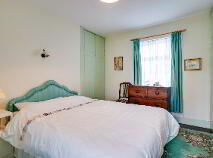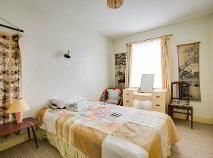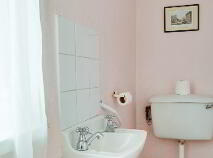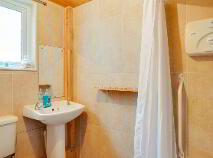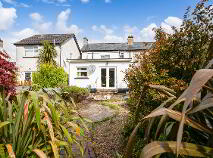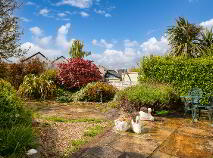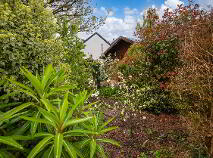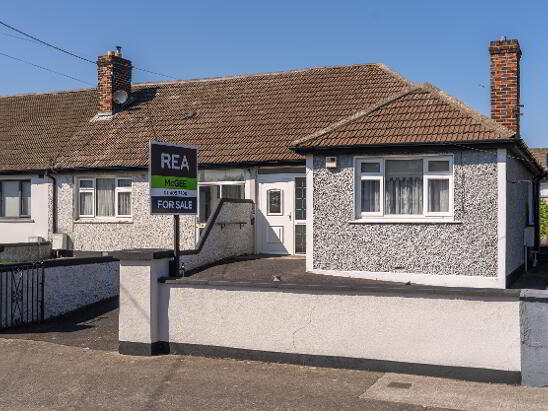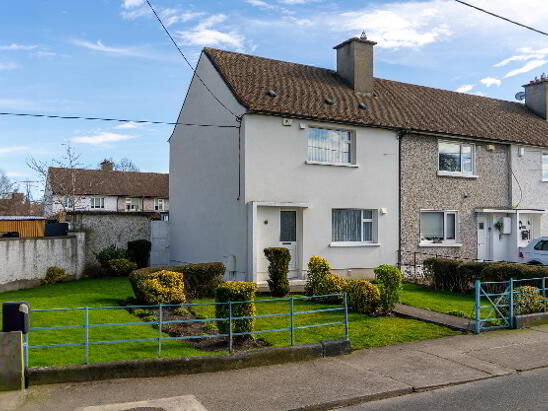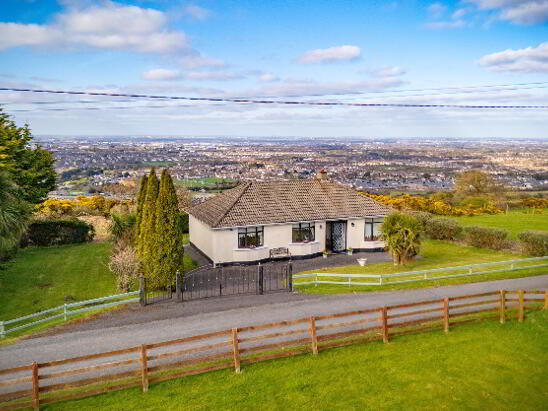This site uses cookies to store information on your computer
Read more
52 St. Fintans Villas, Deansgrange, Co. Dublin
- Bedrooms 3
- Bathrooms 2
- Size 104 m²
Description
An inviting three bedroom semi-detached house which has been extended and well maintained and provides spacious, flexible accommodation with a homely ambience and boasts a creatively designed and planted south facing rear garden which enjoys an enviable degree of privacy and seclusion.
St. Fintan’s Villas is an established, sought after residential address within walking distance of Deansgrange with a range of retail and service outlets including SuperValu and Lidl. Cornelscourt Shopping Centre, Blackrock Village, Shopping Centres and Dun Laoghaire Town Centre are closeby.
There is a good selection of sporting and recreational amenities in the vicinity which include leisure facilities at DLR Monkstown, Meadowvale Tennis Club, New Park Swimming Pool, Stradbrook Rugby Club and the piers, harbour and yacht clubs in Dun Laoghaire.
There are a choice of schools both primary and secondary available within the area which include Hollypark National School, Lycée Francais d'Irlande, Kill of The Grange National School, Guardian Angels, St. Brigid’s National School, Loreto Foxrock, Blackrock College, Newpark Comprehensive School, Clonkeen College and CBC Monkstown.
There is a regular bus service serving the area and Blackrock DART Station is nearby; the N11 and Blackrock by-pass are easily accessible
Features Include:
Extended bright inviting interior c. 104 Sq. M (1,119 Sq. Ft)
Spacious, flexible accommodation
Fully fitted kitchen with range of appliances
Fitted carpets, blinds, curtains and kitchen appliances included in sale
Gas Fired radiator central heating
Digital burglar alarm
Double glazed windows
South facing rear garden, not overlooked, with a variety of mature planting and trees
Low maintenance front garden with off street parking
Enviable location close to an array of amenities
Accommodation:
Reception Hallway: with hardwood panelled entrance door, alarm control panel, carpet and panelled timber door to
Living Room: with feature fireplace with stone inset, slate hearth and brass surround, window overlooking front garden and glass panelled door to
Kitchen/Dining Room: with an extensive range of fitted units and worktops, Samsung electric oven, Samsung four ring gas hob, extractor fan, freestanding fridge/freezer, Zanussi washing machine, stainless steel sink unit, tiled walls, heating control panel, skylight, walk-in shelved Pantry, door to rear garden and opening to
Family Room: laid out in two areas with TV area and Study area with open display shelving between, laminate flooring, tv point, fitted bookcase and double doors leading to patio and rear garden
Bedroom 3: with window overlooking front, carpet, walk in wardrobe- Baxi wall mounted gas fired boiler and hot press
Shower Room: with fully tiled shower, Triton electric shower, wash hand basin, wc, timber sheeted ceiling
Understairs Storage Area
UPSTAIRS THERE ARE TWO BEDROOMS;
Bedroom 1: with dual aspect windows to front and rear, range of built-in wardrobes, timber flooring
Bedroom 2: with window overlooking rear, built-in wardrobe, carpet
Shower Room: with fully tiled step-in shower, wash hand basin with tiled splashback, wc
Outside: Easily managed front garden with off street parking bordered by gravelled flowerbeds and mature hedging and steps to entrance door. Large south facing, lovingly tended rear garden which enjoys a high degree of privacy and seclusion and is well stocked with mature trees, fruit trees and planting with paved pathway and circular patio area bordered by raised, mature flowerbeds.
BER Details:
BER G
BER No 113804728
Energy Performance Indicator 501.61 kWh/m2/yr
Viewing: By appointment
You might also like…

Get in touch
Use the form below to get in touch with REA Byrne & Quirke (Sandyford) or call them on (01) 290 3590
