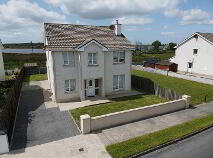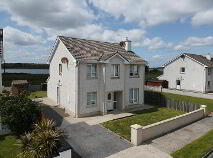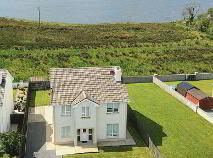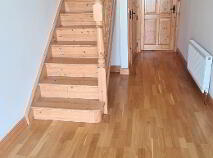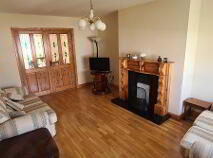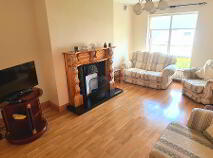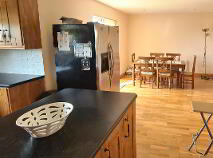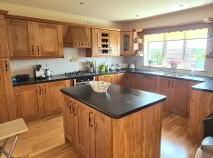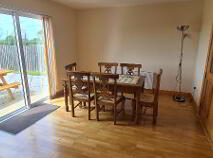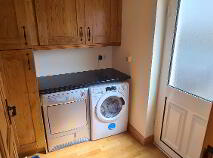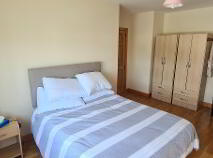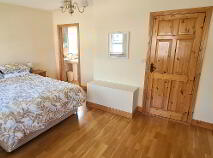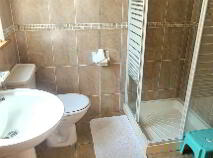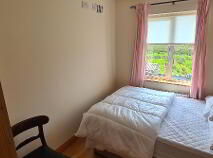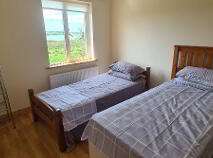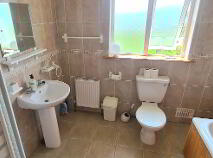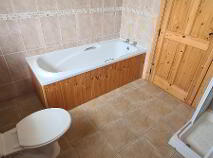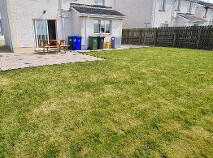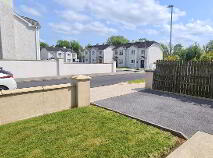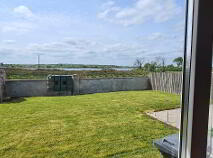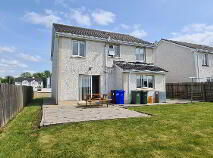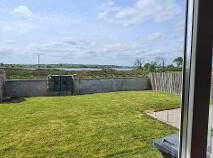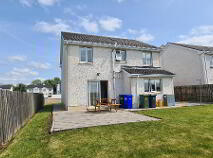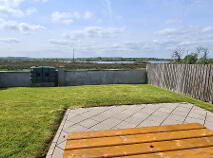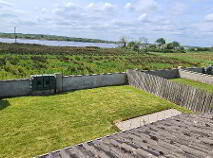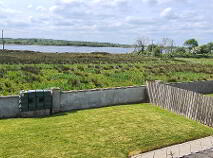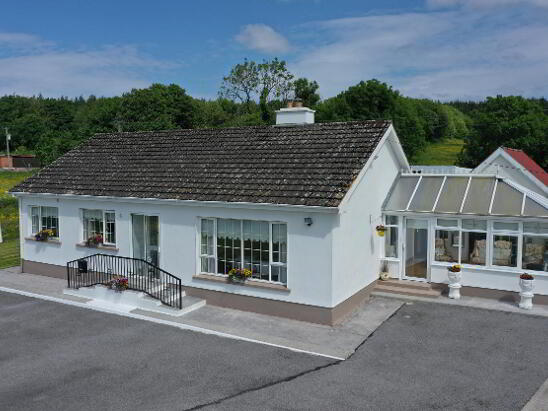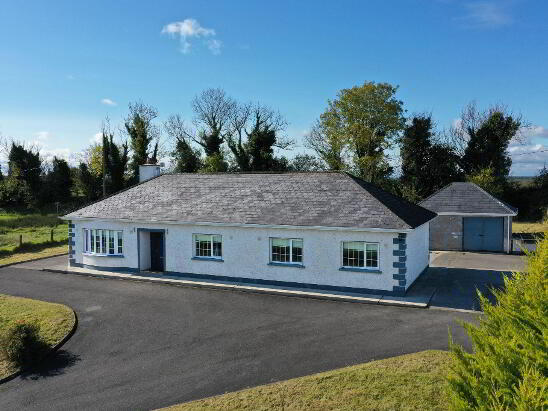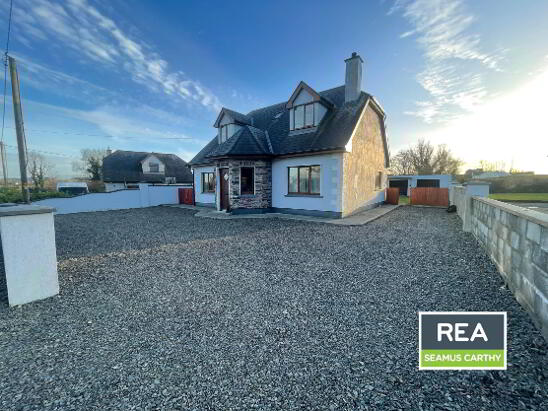This site uses cookies to store information on your computer
Read more
5 Spring Glen Rooskey, County Roscommon , N41 FX44
At a glance...
- Patio at rear with views to River Shannon
- Ensuite bedroom
- Downstairs office
- Large Kitchen and Dining area
- Separate utility
- Mains services
- ESB
- Close to village and all amenties including shops, school, garage, walkways.
- Short journey to the N4
Description
Accommodation
Entrance Hall
5.42m x 2.21m Entrance hallway with semi solid flooring, stairs to first floor, downstairs wc, door to office/playroom on left and door to living room on the right, power points.
Downstairs Bathroom
1.89m x 1.35m Tiled flooring, wc, whb, fully tiled walls and flooring, mirror.
Living Room
5.25m x 3.65m Living room to the front of the house, open fireplace with timber surround and granite hearth, window to front, wooden flooring, tv and power points, double door through to kitchen and dining area at the rear, radiator, power points, tv point.
Office
3.71m x 1.94m Office to the left of the hallway, window to front, wooden flooring, power points, radiator.
Kitchen/Dining Area
8.04m x 3.49m Large kitchen and dining area to the rear which is bright and looks out over the River Shannon at the rear of the house. Fitted kitchen with lots of storage space, gas hob and electric oven, single drainer sink, spot lights, tiled over the counter, island unit, power points and tv point, integrated dishwasher, double doors to sitting room, patio doors to rear garden, door leading to a separate utility room.
Utility Room
2.02m x 1.67m Separate utility room, fitted units, flooring, power points, radiator, door to side of house, lots of storage space, plumbed for washer and dryer.
Bedroom 1
3.48m x 2.39m Double bedroom at the rear of the house, window overlooking the garden, lovely views over to the Shannon, pwower points and tv point.
Family Bathroom
2.52m x 2.29m Bathroom with bath, whb, wc, electric shower, window, radiator, fully tiled bathroom.
Bedroom 2
4.01m x 2.84m Large double bedroom at the back of the house, views to River Shannon, semi sold flooring, radiator, phone point, tv point.
Bedroom 3
4.95m x 3.55m Double bedroom at the front which is very large, with 2 no. windows, semi solid wooden flooring, power points, phone point. Ensuite which is fully tiled, window, whb, wc, electric shower, mirror, radiator. 1.93 x 1.86
Bedroom 4
4.65m x 2.99m Double bedroom at the front which is very spacious, semi solid flooring, window to front, radiator, power points.
Landing
Landing area with semi solid flooring, access to attic, skylight for extra light, Airing cupboard which is shelved.
Outside
Rear Garden Car parking to front Garden to front Patio area at rearDirections
Located in the Spring Glen Estate in the village
BER details
BER Rating:
BER No.: 116597121
Energy Performance Indicator: Not provided
You might also like…

Get in touch
Use the form below to get in touch with REA Brady (Carrick-on-Shannon) or call them on (071) 962 2444
