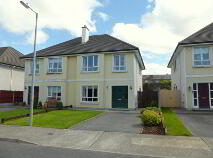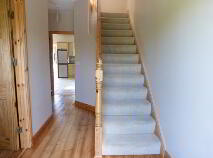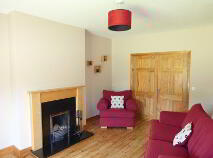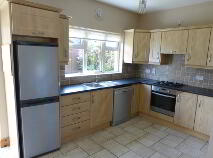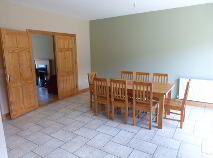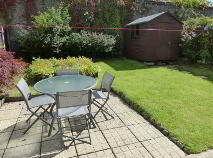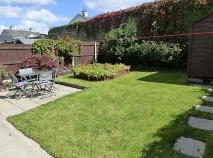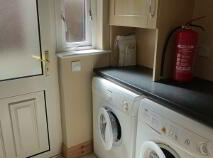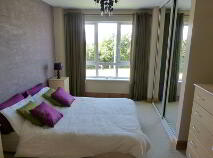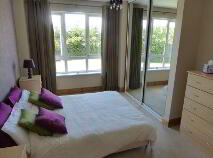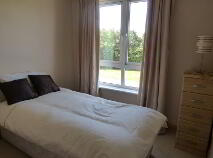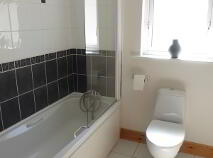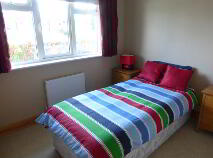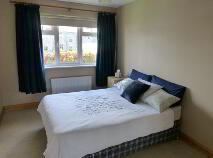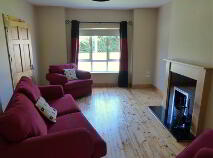This site uses cookies to store information on your computer
Read more
Sold
Back to Search results
48 Clonkil Callan, County Kilkenny
At a glance...
- Decorated to a high Standard
- Double car space to the front.
- Landscaped gardens to the rear.
- Gas fired central heating
- Garden shed
- Excellent town centre location
- Access to broadband
- Solid timber floors to entrance and living room.
- Close to schools, shops, supermarkets, church etc
Read More
Description
This is a beautifully decorated and well maintained residence, located on a quite cul de sac. Clonkil is a very popular estate, close to the town centre and all of its amenities. There is a nice, bright entrance hall with timber floors. To the left is a large living room with open fireplace, timber surround and solid timber floors. Double doors lead into the spacious kitchen/living room with a lovely fitted kitchen, tiled floor and tiled splashback. The tiles throughout the house are stylish and modern. The utility is plumbed for the washing machine and dryer and there is a door to the side of the property. Patio doors lead to the rear garden which has been extremely well maintained, there are numerous shrubs and plants as well as a garden shed. There is privacy is this garden due to the high stone wall to rear and fencing to either side. There is a wide side entrance with double timber gates.
On the first floor are four bedrooms, one ensuite and family bathroom. The two larger bedrooms have spacious sliderobes. The property has been decorated and maintained to a very high standard. The house is located in a quite area at the end of a cul de sac.
Features
Decorated to a high Standard
Double car space to the front.
Landscaped gardens to the rear.
Gas fired central heating
Garden shed
Excellent town centre location
Access to broadband
Solid timber floors to entrance and living room.
Close to schools, shops, supermarkets, church etc
BER Details
BER:
BER No. XXX
Energy Performance Indicator: XXX kWh/m²/yr
Accommodation
Hall - 1.9m - Timber Floor
Living room - 5.5m x 3.8m Open fire, double doors leading out into the kitchen/dining area. Timber floor
Kitchen - 4.8m x 5.8m Tiled floor and tiled splash back, built in oven and gas hob
Utility - Plumbed for washing machine and dryer, tiled and extra larder press fitted
WC - 2.1m x 1.3m
Bedroom 1 - 3m x 4.9m Two door sliderobes, carpeted, t.v. and phone point
Ensuite - 2.1m x 2m - Tiled floor, wc, whb and shower
Bedroom 2 - 2m x 3.4m Double sliderobes, carpeted
Bedroom 3 - 2.7m x 4.6m Carpeted
Bedroom 4 - 2.9m x 2.49m Carpeted, 2 door wardrobe
Bathroom - 2.2m x 1.9m Tiled on floor and walls, wc, whb, Triton t90 shower
Directions
From Green Street turn right onto Chapel Lane just after the Church, continue down and the estate is on the left hand side. As you drive in to the estate take the first turn to the left, then turn right and follow the road to the end of the cul de sac. The house is on the left hand side.
Viewing Details
By Appointment Only
Explore Kilkenny
Kilkenny is a distinct county, with a mix of rich medieval history and lively contemporary energy.
Known as the "Marble City" because of quarrying nearby, Kilkenny city is full of historic charm and charisma. It is filled with cobbled streets, craft shops and lively pubs. It is also known as th...
Explore Kilkenny
Description
Description
This is a beautifully decorated and well maintained residence, located on a quite cul de sac. Clonkil is a very popular estate, close to the town centre and all of its amenities. There is a nice, bright entrance hall with timber floors. To the left is a large living room with open fireplace, timber surround and solid timber floors. Double doors lead into the spacious kitchen/living room with a lovely fitted kitchen, tiled floor and tiled splashback. The tiles throughout the house are stylish and modern. The utility is plumbed for the washing machine and dryer and there is a door to the side of the property. Patio doors lead to the rear garden which has been extremely well maintained, there are numerous shrubs and plants as well as a garden shed. There is privacy is this garden due to the high stone wall to rear and fencing to either side. There is a wide side entrance with double timber gates.
On the first floor are four bedrooms, one ensuite and family bathroom. The two larger bedrooms have spacious sliderobes. The property has been decorated and maintained to a very high standard. The house is located in a quite area at the end of a cul de sac.
Features
Decorated to a high Standard
Double car space to the front.
Landscaped gardens to the rear.
Gas fired central heating
Garden shed
Excellent town centre location
Access to broadband
Solid timber floors to entrance and living room.
Close to schools, shops, supermarkets, church etc
BER Details
BER:
BER No. XXX
Energy Performance Indicator: XXX kWh/m²/yr
Accommodation
Hall - 1.9m - Timber Floor
Living room - 5.5m x 3.8m Open fire, double doors leading out into the kitchen/dining area. Timber floor
Kitchen - 4.8m x 5.8m Tiled floor and tiled splash back, built in oven and gas hob
Utility - Plumbed for washing machine and dryer, tiled and extra larder press fitted
WC - 2.1m x 1.3m
Bedroom 1 - 3m x 4.9m Two door sliderobes, carpeted, t.v. and phone point
Ensuite - 2.1m x 2m - Tiled floor, wc, whb and shower
Bedroom 2 - 2m x 3.4m Double sliderobes, carpeted
Bedroom 3 - 2.7m x 4.6m Carpeted
Bedroom 4 - 2.9m x 2.49m Carpeted, 2 door wardrobe
Bathroom - 2.2m x 1.9m Tiled on floor and walls, wc, whb, Triton t90 shower
Directions
From Green Street turn right onto Chapel Lane just after the Church, continue down and the estate is on the left hand side. As you drive in to the estate take the first turn to the left, then turn right and follow the road to the end of the cul de sac. The house is on the left hand side.
Viewing Details
By Appointment Only

PSRA Licence No: 002567
Get in touch
Use the form below to get in touch with REA Grace (Callan) or call them on (056) 772 5163
