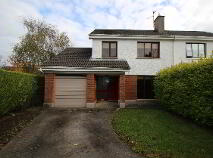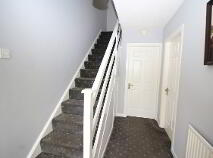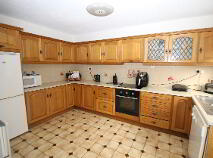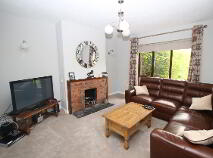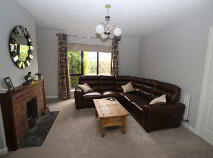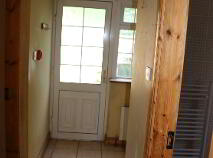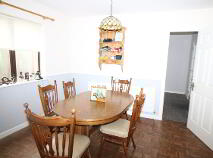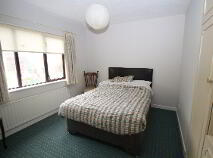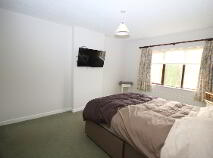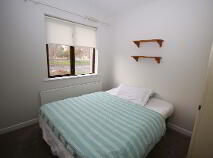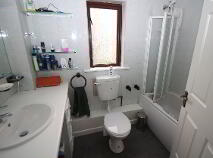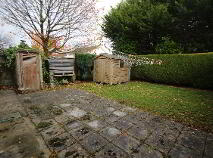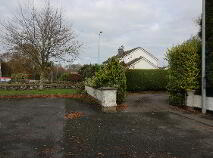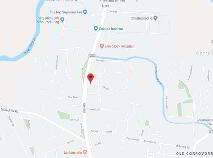This site uses cookies to store information on your computer
Read more
Sold
Back to Search results
Explore Clare
The beautiful and dramatic Cliffs of Moher are truly magnificent and it is no wonder thousands flock to County Clare every year to see them. This UNESCO Geopark even features in the Hollywood film Harry Potter and the Half Blood Prince.
County Clare is also home to another natural marvel - The...
Explore Clare
46 Glenina Gort Road Ennis, County Clare , V95 HHN3
At a glance...
- PVC Double Glazed Windows
- Dual Oil Fired Central Heating
- Stira to floored attic.
- Blinds throughout
- Large driveway and garden area to front
- Corner site in cul-de-sac area of estate overlooking main road
- Additional parking outside front boundary wall
Read More
Description
THREE/FOUR BEDROOM SEMI DETACHED RESIDENCE IN HIGHLY SOUGHT AFTER AREA (105 SQ. MTS)
Glenina is a highly popular residential estate located on the north side of Ennis Town. No 46 is positioned to the front of the estate and overlooks the main Gort Road and is located in a cul de sac section of the estate which limits the traffic in this section of the estate. Set on a corner site with a larger garden / driveway to the front and additional parking spaces outside the front boundary. The property would make an ideal family home or investment property that is within easy walking distance to Ennis town centre, all surrounding amenities including schools, shops, and ease of access to the M18 Motorway.
Features
• PVC Double Glazed Windows
Dual Oil Fired Central Heating
Stira to floored attic.
Blinds throughout
Large driveway and garden area to front
Corner site in cul-de-sac area of estate overlooking main road
Additional parking outside front boundary wall
BER Details
BER: D1 BER No.103030615 Energy Performance Indicator:242.37 kWh/m²/yr
Accommodation
Accommodation
Entrance Hallway 3.50 m x 1.97 m
carpet, under stairs storage
Sitting Room 4.08 m x 3.96 m
open fireplace with brick surround, back boiler
Kitchen/Dining 5.47 m x 4.35 m
Extensive fitted units, tiled floor and splashback
on walls, timber floor in Dining area
Living Room/Bedroom 3.40 m x 3.09 m
Patio door to garden, double doors to
Sitting room
Bedroom One 3.30 m x 2.89 m
carpet, fitted wardrobes
Bedroom Two 4.05 m x 3.30 m
carpet, fitted wardrobes
Bedroom Three 3.05 m x 2.51 m
carpet, fitted wardrobes
Bathroom 1.68 m x 2.75 m
fully tiled, electric shower over bath
Garage 4.51 m x 2.64 m
Directions
The property is located on the north side of Ennis Town directly across from Hogan’s convenience store and Pine Grove residential estate. It location provides ease of access to the M18 motorway, ton centre and all local amenities.
Description
Description
THREE/FOUR BEDROOM SEMI DETACHED RESIDENCE IN HIGHLY SOUGHT AFTER AREA (105 SQ. MTS)
Glenina is a highly popular residential estate located on the north side of Ennis Town. No 46 is positioned to the front of the estate and overlooks the main Gort Road and is located in a cul de sac section of the estate which limits the traffic in this section of the estate. Set on a corner site with a larger garden / driveway to the front and additional parking spaces outside the front boundary. The property would make an ideal family home or investment property that is within easy walking distance to Ennis town centre, all surrounding amenities including schools, shops, and ease of access to the M18 Motorway.
Features
• PVC Double Glazed Windows
Dual Oil Fired Central Heating
Stira to floored attic.
Blinds throughout
Large driveway and garden area to front
Corner site in cul-de-sac area of estate overlooking main road
Additional parking outside front boundary wall
BER Details
BER: D1 BER No.103030615 Energy Performance Indicator:242.37 kWh/m²/yr
Accommodation
Accommodation
Entrance Hallway 3.50 m x 1.97 m
carpet, under stairs storage
Sitting Room 4.08 m x 3.96 m
open fireplace with brick surround, back boiler
Kitchen/Dining 5.47 m x 4.35 m
Extensive fitted units, tiled floor and splashback
on walls, timber floor in Dining area
Living Room/Bedroom 3.40 m x 3.09 m
Patio door to garden, double doors to
Sitting room
Bedroom One 3.30 m x 2.89 m
carpet, fitted wardrobes
Bedroom Two 4.05 m x 3.30 m
carpet, fitted wardrobes
Bedroom Three 3.05 m x 2.51 m
carpet, fitted wardrobes
Bathroom 1.68 m x 2.75 m
fully tiled, electric shower over bath
Garage 4.51 m x 2.64 m
Directions
The property is located on the north side of Ennis Town directly across from Hogan’s convenience store and Pine Grove residential estate. It location provides ease of access to the M18 motorway, ton centre and all local amenities.
BER details
BER Rating:
BER No.: 103030615
Energy Performance Indicator: 242.37 kWh/m²/yr

PSRA Licence No: 001664
Get in touch
Use the form below to get in touch with REA Paddy Browne (Ennis) or call them on (065) 684 1755
