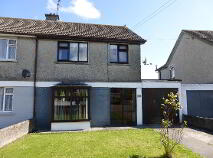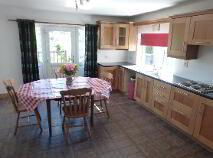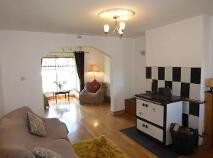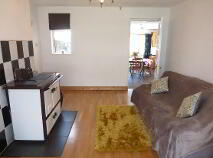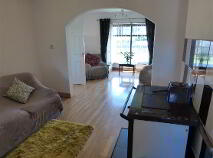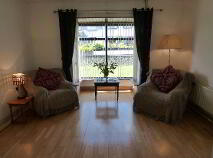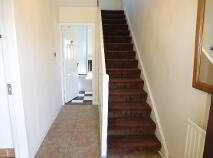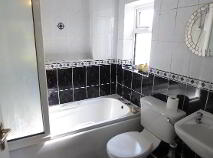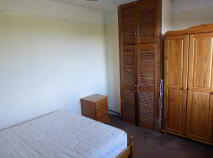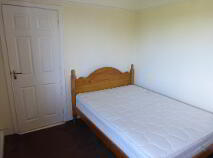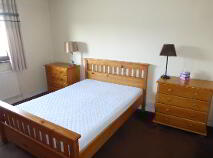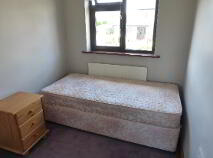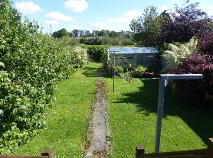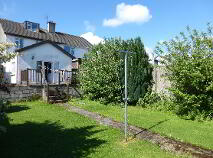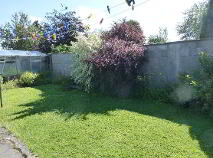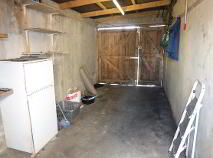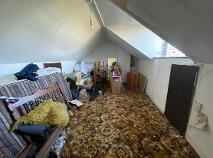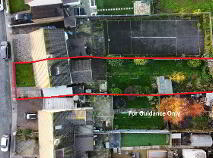This site uses cookies to store information on your computer
Read more
450 Mill Street Callan, County Kilkenny , R95 A8F1
At a glance...
- Town centre location.
- Within walking distance of all amenities.
- Spacious living accommodation.
- In very good condition.
- Large extension to the rear.
- Double glazed windows and doors.
- Long, walled garden to the rear.
- Large garage, suitable for development.
- Off street parking and front garden.
- Oven and Hob
- Duel heating - OFCH & Solid Fuel.
- Mains water.
- Mains sewage.
- Electricity.
- Broadband available throughout the town.
- Shops, pubs, primary and secondary schools, church, supermarkets, sports clubs, bank, medical cenre, dentists etc...
Description
At the side of the house is a utility shed which houses the oil burner and is plumbed for the washing machine and dryer. There is also rear access to the large garage. The rear garden is very private and is walled on either side. There is a lovely lawn area with some mature shrubs and there is a greenhouse located close to the end of the garden. The property is in a super location within the town, a short walk from all of the many local services.
Accommodation
Entrance Porch
1.60m x 0.70m Sliding door to front. Tiled floor.
Entrance Hall
1.80m x 4.00m Solid timber front door with glazed panels. Tiled floor and under stairs storage.
Bathroom
2.10m x 1.70m Fully tiled to floor and walls. Bath, whb and wc.
Living Room
3.70m x 2.70m Lovely bright reception room with bay window and timber floor. Arch opens to a second living area.
Living Room
3.90m x 3.70m Central living space with solid fuel cooker
back boiler, timber floor and access to the kitchen
Living Room
3.90m x 3.70m Central living space with solid fuel cooker
back boiler, timber floor and access to the kitchen
Kitchen/Dining
4.50m x 4.40m Spacious kitchen with large dining area. Shaker style fitted units with ample work surface area. Zanussi oven and integrated hob. Tiled floor and glazed door to the rear decked area and garden..
Landing
3.60m x 1.80m Carpet to stairs and landing area.
Bedroom 1
3.40m x 3.90m Large double bedroom with window to the front garden. Four door built -in wardrobe and vanity unit. Carpet floor cover.
Bedroom 2
3.70m x 2.80m Double bedroom which contains the hotpress. Carpet floor cover.
Bedroom 3
3.00m x 2.10m Large single bedroom with carpet floor cover. Access to the attic room.
Attic Room 1
5.50m x 3.10m There is access to a stairs from bedroom three that leads to a attic room. This room has a large floor area and good head height. There is a large dormer window to the rear of the house.
Shed
1.70m x 2.10m This shed is a block built unit which houses the oil burner and is plumbed for the washing machine and dryer.
Garage
7.20m x 2.60m Attached to the house with double doors to the front driveway. This garage is ideal for storage but could easily be incorporated into the house
with the appropriate planning permission
Outside
To the front is a lovely front garden and parking space. At the rear, there is an elevated deck area with steps down to the lovely walled garden which has a large lawn area and greenhouse.Directions
Situated in the centre of the town. From the "cross", travel along Mill Street for c.200 meters and the house is on the left hand side.
BER details
BER Rating:
BER No.: 115983678
Energy Performance Indicator: Not provided

Get in touch
Use the form below to get in touch with REA Grace (Callan) or call them on (056) 772 5163
