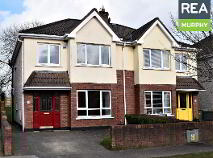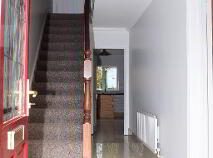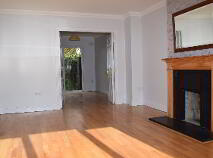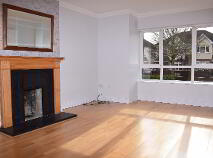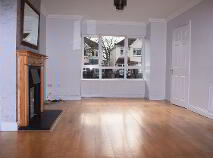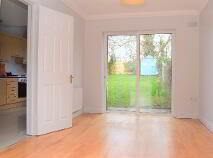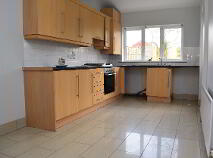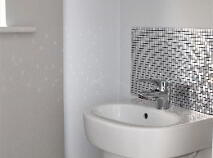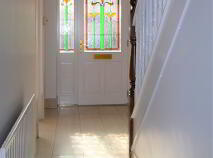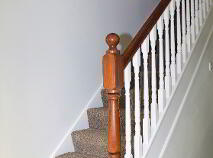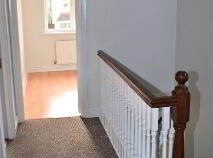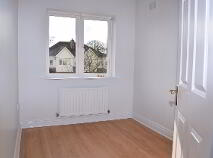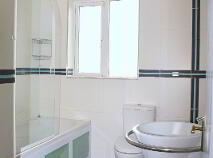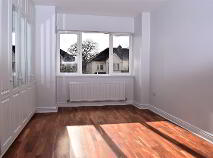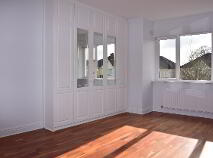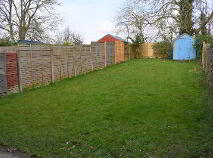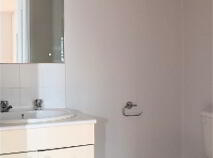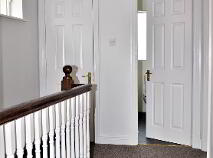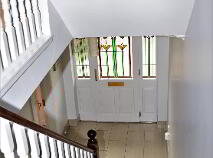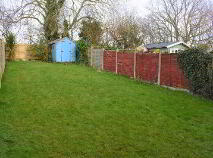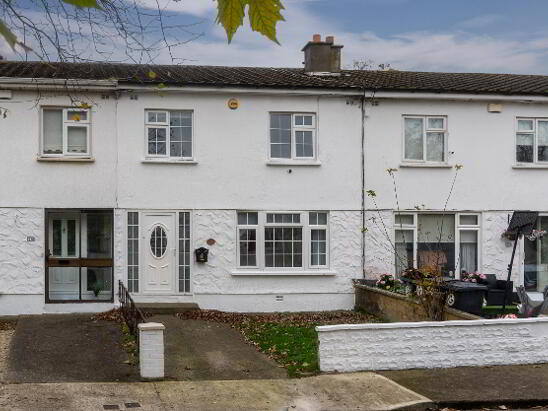This site uses cookies to store information on your computer
Read more
Sold
Back to Search results
43 Deerpark Walk Blessington, County Wicklow , W91 C2D6
At a glance...
- Established, child friendly, residential cul-de-sac.
- Large reception rooms and sleeping accommodation.
- Gas central heating.
- Fully alarmed.
- Enclosed rear garden which is not overlooked.
- Deerpark is a very established residential development.
- Blessington is an excellent commuting location.
- Full range of Schools and community services.
- Excellent sports and acqua based facilities.
- Blessington Greenway development is a real bonus.
Read More
Description
A very impressive and spacious 3-bed, semi-detached family home set in the short cul-de-sac of Deerpark Walk, within the established and maturing Deerpark Residential development, located on the edge of Blessington Town and within walking distance of schools, Town Centre and all sporting clubs.
The property offers excellent living accommodation throughout with two large reception rooms, a very functional kitchen and dining space, and three excellent bedrooms (master with En Suite, large double and large single), while outside one has off-street parking and an enclosed rear garden which has views of the surrounding countryside and is genuinely not overlooked.
The property has been fully repainted after an extended rental spell, and is now presented in good condition throughout. The enclosed rear garden is family friendly with a pedestrian side access and no additional housing to the rear. 43 Deerpark Walk is an excellent opportunity for the immediate Buyer - immediate availability and excellent accommodation.
The Deerpark development is quiet, well established and family friendly. Situated on the Blessington inner-relief road it enjoys close proximity to Blessington Town centre and ready access to Dublin City via the N81 and only 12Km from Naas Town.
Blessington is an idyllic residential location, with a good mix of shops, supermarkets and services, and many options on the recreational front with an excellent mix of sports clubs, field sports and water activities, and most interesting times ahead with the ambitious Blessington Greenway works commenced.
Inspections are available on request. Contact REA Murphy on 045 851652.
Features
Established, child friendly, residential cul-de-sac.
Large reception rooms and sleeping accommodation.
Gas central heating.
Fully alarmed.
Enclosed rear garden which is not overlooked.
Deerpark is a very established residential development.
Blessington is an excellent commuting location.
Full range of Schools and community services.
Excellent sports and acqua based facilities.
Blessington Greenway development is a real bonus.
Immediate availability if required.
BER Details
BER: C1
Accommodation
Entrance hall:
1.80m wide with plywood flooring and under stairs W.C.
Lounge: 3.60 m x 4.95 m.
An attractive main reception room which is interconnected to the Dining/TV room.
Bright and airy from the feature boxed window to the front and finished with coving to the ceiling, feature open fireplace and semi-solid beech flooring.
Dining room: 2.75 m x 3.85 m.
Double doors to the Lounge and connecting to the Kitchen area.
Alternatively, the room is ideally suited as a TV lounge. Finished with coving to the ceiling and semi-solid beech flooring.
Patio door to the rear garden.
Kitchen: 5.10 m x 2.65 m
Original fitted kitchen with floor and eye level units incorporating gas hob, integrated single oven and gas boiler.
Spacious enough to facilitate family dining and additional kitchen units if required.
The Kitchen has a very pleasant aspect onto the enclosed rear garden, and with views of the mature trees on the adjoining agricultural lands.
Direct access onto the patio area.
Understairs WC:
Fitted with toilet and WHB.
FIRST FLOOR
Bright and Spacious landing with hot press.
Front bedroom 1: 2.15 m x 2.95 m.
Large single bedroom with space for built-in wardrobe.
Finished with laminate flooring.
Master bedroom: 3.30m x 4.95m
A very well proportioned main bedroom fitted with 8ft of built-in wardrobes, Awash with natural light. Finished with semi-solid rosewood flooring.
En Suite:
Fitted with shower cubicle WHB, Toilet and extractor.
Finished with tiled flooring.
Rear bedroom 3: 3.3 m x 3.45 m.
Built-in wardrobes with study desk. Finished with natural stained timber flooring. Attractive aspect overlooking the rear garden and neighbouring fields.
Bathroom: 2.15 m x 2.25 m
Attractively presented with designer fittings and appealing tiling design.
Fitted with an electric Shower over the bath, WHB and Toilet. Fully tiled walls. Tiled floor.
OUTSIDE:
The enclosed child friendly rear garden is genuinely not overlooked and backs onto adjoining agricultural lands.
The concrete patio area leads to the dining room and the kitchen area.
Access to the rear garden is via the pedestrian side access.
To the front, there is street parking with enough space for two cars if required if the existing lawn grass is removed.
Directions
Eircode: W91 C2D6
As you enter the Deerpark development, keep to the right around the green area, and Deerpark Walk is straight in front.
Viewing Details
Appointments are available on Monday, Wednesday and Saturday
Explore Wicklow
Known as the Garden of Ireland and part of Ireland's Ancient East, County Wicklow is bursting with beautiful and rugged landscapes, dazzling lakes and stunning mountains.
A visit to the stunning Wicklow Mountains National Park is a must, as is the Powerscourt Waterfall, which is Ireland's highe...
Explore Wicklow
Description
Description
A very impressive and spacious 3-bed, semi-detached family home set in the short cul-de-sac of Deerpark Walk, within the established and maturing Deerpark Residential development, located on the edge of Blessington Town and within walking distance of schools, Town Centre and all sporting clubs.
The property offers excellent living accommodation throughout with two large reception rooms, a very functional kitchen and dining space, and three excellent bedrooms (master with En Suite, large double and large single), while outside one has off-street parking and an enclosed rear garden which has views of the surrounding countryside and is genuinely not overlooked.
The property has been fully repainted after an extended rental spell, and is now presented in good condition throughout. The enclosed rear garden is family friendly with a pedestrian side access and no additional housing to the rear. 43 Deerpark Walk is an excellent opportunity for the immediate Buyer - immediate availability and excellent accommodation.
The Deerpark development is quiet, well established and family friendly. Situated on the Blessington inner-relief road it enjoys close proximity to Blessington Town centre and ready access to Dublin City via the N81 and only 12Km from Naas Town.
Blessington is an idyllic residential location, with a good mix of shops, supermarkets and services, and many options on the recreational front with an excellent mix of sports clubs, field sports and water activities, and most interesting times ahead with the ambitious Blessington Greenway works commenced.
Inspections are available on request. Contact REA Murphy on 045 851652.
Features
Established, child friendly, residential cul-de-sac.
Large reception rooms and sleeping accommodation.
Gas central heating.
Fully alarmed.
Enclosed rear garden which is not overlooked.
Deerpark is a very established residential development.
Blessington is an excellent commuting location.
Full range of Schools and community services.
Excellent sports and acqua based facilities.
Blessington Greenway development is a real bonus.
Immediate availability if required.
BER Details
BER: C1
Accommodation
Entrance hall:
1.80m wide with plywood flooring and under stairs W.C.
Lounge: 3.60 m x 4.95 m.
An attractive main reception room which is interconnected to the Dining/TV room.
Bright and airy from the feature boxed window to the front and finished with coving to the ceiling, feature open fireplace and semi-solid beech flooring.
Dining room: 2.75 m x 3.85 m.
Double doors to the Lounge and connecting to the Kitchen area.
Alternatively, the room is ideally suited as a TV lounge. Finished with coving to the ceiling and semi-solid beech flooring.
Patio door to the rear garden.
Kitchen: 5.10 m x 2.65 m
Original fitted kitchen with floor and eye level units incorporating gas hob, integrated single oven and gas boiler.
Spacious enough to facilitate family dining and additional kitchen units if required.
The Kitchen has a very pleasant aspect onto the enclosed rear garden, and with views of the mature trees on the adjoining agricultural lands.
Direct access onto the patio area.
Understairs WC:
Fitted with toilet and WHB.
FIRST FLOOR
Bright and Spacious landing with hot press.
Front bedroom 1: 2.15 m x 2.95 m.
Large single bedroom with space for built-in wardrobe.
Finished with laminate flooring.
Master bedroom: 3.30m x 4.95m
A very well proportioned main bedroom fitted with 8ft of built-in wardrobes, Awash with natural light. Finished with semi-solid rosewood flooring.
En Suite:
Fitted with shower cubicle WHB, Toilet and extractor.
Finished with tiled flooring.
Rear bedroom 3: 3.3 m x 3.45 m.
Built-in wardrobes with study desk. Finished with natural stained timber flooring. Attractive aspect overlooking the rear garden and neighbouring fields.
Bathroom: 2.15 m x 2.25 m
Attractively presented with designer fittings and appealing tiling design.
Fitted with an electric Shower over the bath, WHB and Toilet. Fully tiled walls. Tiled floor.
OUTSIDE:
The enclosed child friendly rear garden is genuinely not overlooked and backs onto adjoining agricultural lands.
The concrete patio area leads to the dining room and the kitchen area.
Access to the rear garden is via the pedestrian side access.
To the front, there is street parking with enough space for two cars if required if the existing lawn grass is removed.
Directions
Eircode: W91 C2D6
As you enter the Deerpark development, keep to the right around the green area, and Deerpark Walk is straight in front.
Viewing Details
Appointments are available on Monday, Wednesday and Saturday
You might also like…

PSRA Licence No: 002359
Get in touch
Use the form below to get in touch with REA Murphy (West Wicklow) or call them on (045) 851 652
