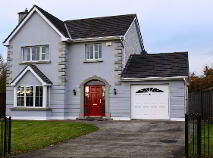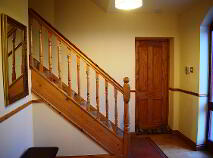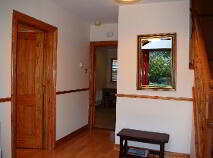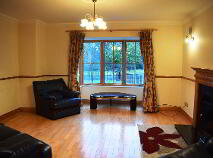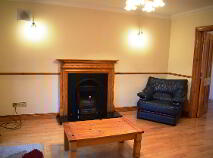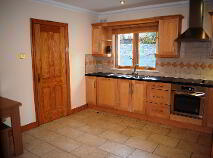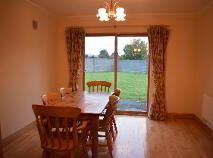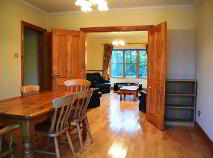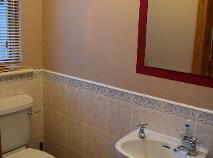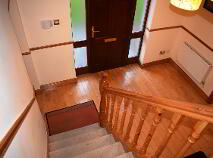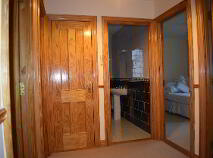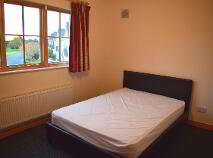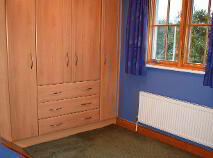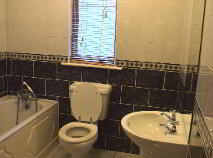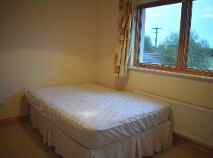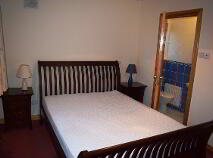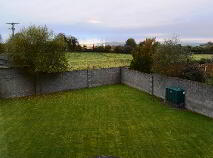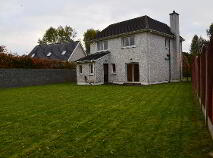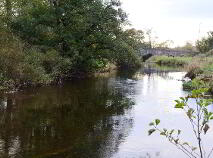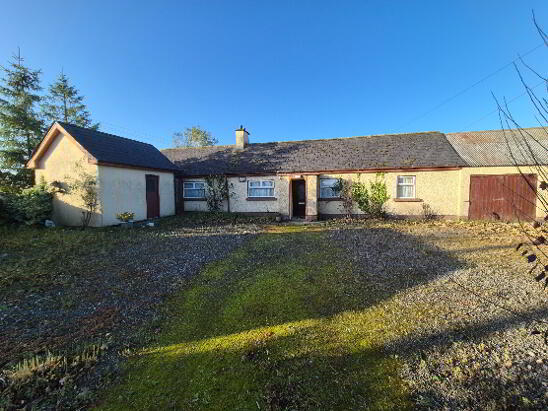This site uses cookies to store information on your computer
Read more
Sold
Back to Search results
42 Slaney Bank View Rathvilly, County Carlow ,
At a glance...
- Fully Alarmed
- Large Rear Garden
- Generous Living Space
- Beautiful setting on the banks of the Slaney River.
- Adjoining Garage.
- Oil Fired Central Heating
- Side Access to rear Garden
- 1 hour drive from Dublin City
- Local primary school and village shops
- Daily commuter bus service to Dublin City centre
Read More
Description
*****OFFER ACCEPTED - Reserved until 28th Feb 2017*****
This attractive 2-storey Residence is an ideal family home set on the banks of the River Slaney and within walking distance of the picturesque and award wining Village of Rathvilly,
Being 50Km from City West Business Park and 30 minutes drive south from Blessington Town, 42 Slaney Bank readily serves the Commuter and offers an excellent Residence at affordable pricing of €187,000.
The property enjoys a very large rear garden with an excellent orientation and the the Residence commands a truly beautiful overview of the Slaney River and Rathvilly Bridge.
IMMEDIATE INSPECTION IS STRONGLY RECOMMENDED FOR THE IMMEDIATE BUYER.
Features
Fully Alarmed
Large Rear Garden
Generous Living Space
Beautiful setting on the banks of the Slaney River.
Adjoining Garage.
Oil Fired Central Heating
Side Access to rear Garden
1 hour drive from Dublin City
Local primary school and village shops
Daily commuter bus service to Dublin City centre
Immediate Availability
BER Details
BER: C3
Accommodation
Entrance Hallway:(3.07m x 2.56m)
Spacious hallway with Laminate Wooden Flooring. Dado Rail
Living Room:(8.79m x 4.20m)
Timber Flooring, Fireplace. Bay Window provides natural light. Coving and Ceiling Cornice. Wall Lights.
Double Doors Leading to Dining Room
Dining Room:(3.46m x 3.6m)
Timber Flooring, Coving and Ceiling Cornice. Patio Doors Leading to Rear Garden Area
Kitchen:(3.7m x 3.66m)
Fully Fitted Shaker Kitchen Units. Integrated Downlighters. Tiled Flooring.
Utility Room:(1.69m x 1.94m)
Washing Machine & Storage Area
Downstairs W.C.(1.94m X 0.91m)
Tiled Floor, Toilet & WHB
Under-stairs Cloakroom :(0.91m x 1.98m)
Valuable additional Storage Area
Stairs & Landing:(2.28m x 1.78m)
Carpet Flooring. Dado Rail throughout
Bedroom 1:(2.63m x 3.08m)
Double Bedroom with fitted robes. River view
Bedroom 2:(3.96m x 3.05m)
Double Bedroom with build in robes. River view
Bathroom:(2.05m x 1.7m)
Fully Tiled and fitted with Bath, Toilet & WHB
Bedroom 3:(2.85m x 3.13m)
Double Bedroom with built in robes. Mountain View
Master Bedroom:(2.7m x 3.86m)
Double Bedroom with built in robes. Mountain view
Ensuite:(2.40m x 0.81m)
Fitted with Shower Unit, Toilet & WHB
SEPARATE GARAGE
Suitable for conversion to additional living space or 'working-from-home' office.
OUTSIDE:
Parking area to front.
Side access to large rear Garden.
Rear Garden is fully enclosed and not overlooked.
Directions
See location map.
Viewing Details
*****OFFER ACCEPTED - Reserved until 28th FEB 2017*****
Explore Wicklow
Known as the Garden of Ireland and part of Ireland's Ancient East, County Wicklow is bursting with beautiful and rugged landscapes, dazzling lakes and stunning mountains.
A visit to the stunning Wicklow Mountains National Park is a must, as is the Powerscourt Waterfall, which is Ireland's highe...
Explore Wicklow
Description
Description
*****OFFER ACCEPTED - Reserved until 28th Feb 2017*****
This attractive 2-storey Residence is an ideal family home set on the banks of the River Slaney and within walking distance of the picturesque and award wining Village of Rathvilly,
Being 50Km from City West Business Park and 30 minutes drive south from Blessington Town, 42 Slaney Bank readily serves the Commuter and offers an excellent Residence at affordable pricing of €187,000.
The property enjoys a very large rear garden with an excellent orientation and the the Residence commands a truly beautiful overview of the Slaney River and Rathvilly Bridge.
IMMEDIATE INSPECTION IS STRONGLY RECOMMENDED FOR THE IMMEDIATE BUYER.
Features
Fully Alarmed
Large Rear Garden
Generous Living Space
Beautiful setting on the banks of the Slaney River.
Adjoining Garage.
Oil Fired Central Heating
Side Access to rear Garden
1 hour drive from Dublin City
Local primary school and village shops
Daily commuter bus service to Dublin City centre
Immediate Availability
BER Details
BER: C3
Accommodation
Entrance Hallway:(3.07m x 2.56m)
Spacious hallway with Laminate Wooden Flooring. Dado Rail
Living Room:(8.79m x 4.20m)
Timber Flooring, Fireplace. Bay Window provides natural light. Coving and Ceiling Cornice. Wall Lights.
Double Doors Leading to Dining Room
Dining Room:(3.46m x 3.6m)
Timber Flooring, Coving and Ceiling Cornice. Patio Doors Leading to Rear Garden Area
Kitchen:(3.7m x 3.66m)
Fully Fitted Shaker Kitchen Units. Integrated Downlighters. Tiled Flooring.
Utility Room:(1.69m x 1.94m)
Washing Machine & Storage Area
Downstairs W.C.(1.94m X 0.91m)
Tiled Floor, Toilet & WHB
Under-stairs Cloakroom :(0.91m x 1.98m)
Valuable additional Storage Area
Stairs & Landing:(2.28m x 1.78m)
Carpet Flooring. Dado Rail throughout
Bedroom 1:(2.63m x 3.08m)
Double Bedroom with fitted robes. River view
Bedroom 2:(3.96m x 3.05m)
Double Bedroom with build in robes. River view
Bathroom:(2.05m x 1.7m)
Fully Tiled and fitted with Bath, Toilet & WHB
Bedroom 3:(2.85m x 3.13m)
Double Bedroom with built in robes. Mountain View
Master Bedroom:(2.7m x 3.86m)
Double Bedroom with built in robes. Mountain view
Ensuite:(2.40m x 0.81m)
Fitted with Shower Unit, Toilet & WHB
SEPARATE GARAGE
Suitable for conversion to additional living space or 'working-from-home' office.
OUTSIDE:
Parking area to front.
Side access to large rear Garden.
Rear Garden is fully enclosed and not overlooked.
Directions
See location map.
Viewing Details
*****OFFER ACCEPTED - Reserved until 28th FEB 2017*****
You might also like…

PSRA Licence No: 002359
Get in touch
Use the form below to get in touch with REA Murphy (West Wicklow) or call them on (045) 851 652
