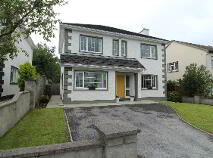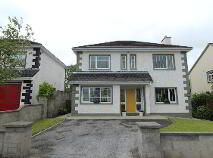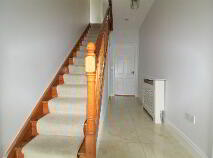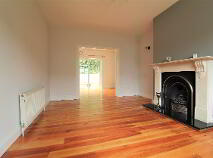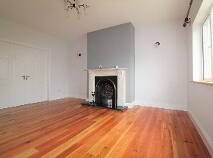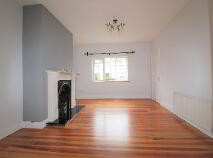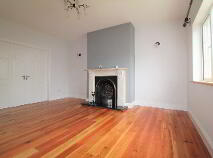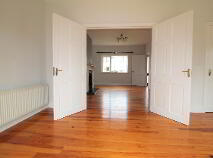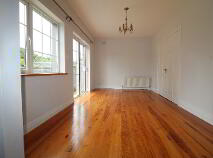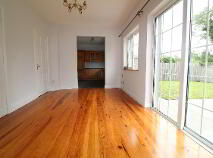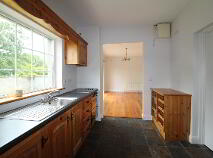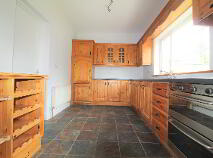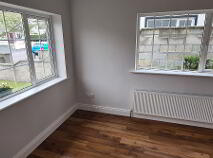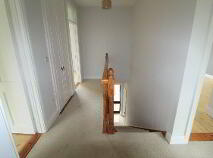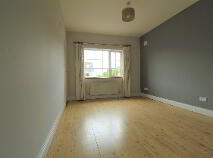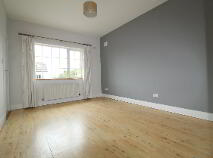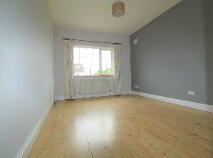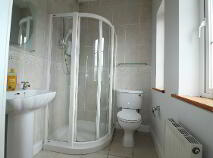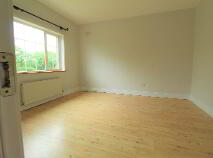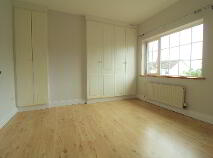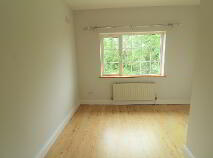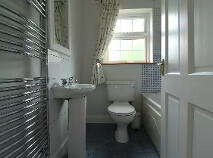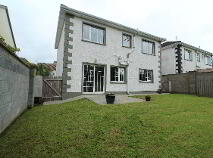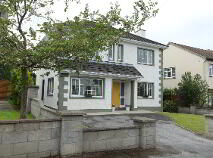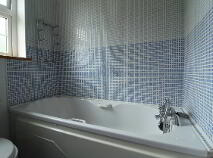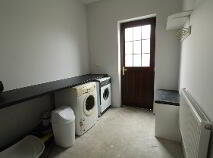This site uses cookies to store information on your computer
Read more
41 Drummagh, Summerhill, Carrick-On-Shannon, County Leitrim , N41 WV62
At a glance...
- Situated in a highly desirable location
- Newly decorated internally and externally
- PVC Windows and Patio Door
- Oil Fired Central Heating
- Abundance of light throughout
- Garden to front and rear
- Mains Water
- Mains Sewerage
- Electricity
Description
Accommodation
Entrance Hall
4.90m x 2.00m Entrance hallway with porcelain tiles and radiator with decorative cover, power points, understairs wc with whb adn tiled flooring, radiator. Door through to kitchen at end of hallway.
Living Room
4.76m x 3.64m Spacious living room at the front of the house, double doors through to kitchen and dining room, large window to front, open fireplace with marble surround and granite hearth, wall lights, solid wooden flooring, power points.
Kitchen
3.85m x 2.58m Kitchen at rear of house with wooden kitchen units, tiled flooring, tiled over sink single drainer sink, electric hob and oven, window overlooking rear garden.
Dining Room
5.08m x 2.89m Dining room off the living room and kitchen, sliding patio doors to rear garden and patio area, wooden flooring, radiator, power points.
Bedroom 1
3.46m x 3.00m Ground floor bedroom at the front of the house with 2 no. windows, very bright room, laminated flooring, radiator and power points, tv point.
Utility Room
3.20m x 2.20m Utility which is off the kitchen, plumbed for a washer and dryer, central vac system, storage cupboard, door to side of property, power points, radiator, concrete floor.
Bathroom
1.75m x 1.72m Bathroom on first floor with tiled flooring, wc, whb, bath with shower attachment, mirror on wall, tiled around bath and whb.
Bedroom 2
3.90m x 3.70m Bedroom at rear of house which is a double room, power points, whb, window to back garden, laminated flooring.
Bedroom 3
3.47m x 3.32m Bedroom at rear of house which is a single room, window over garden, wooden flooring, radiator, power points and tv point.
Master Bedroom
4.10m x 3.18m Master bedroom at the front of the house with large window, laminated flooring, power points, radiator, large window to front, tv point. Ensuite with whb, wc, electric shower and radiator, fully tiled mirror and shaver light.
Bedroom 5
3.63m x 3.40m Double bedroom at front with built in wardrobes, laminated flooring, radiator and power points, very bright and spacious room.
Outside
Private Drive Way, Garden to front and rear, Oil Tank, Gated Side Access.
Get in touch
Use the form below to get in touch with REA Brady (Carrick-on-Shannon) or call them on (071) 962 2444
