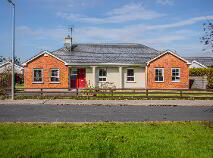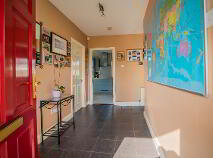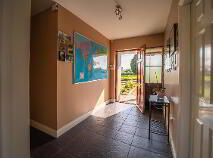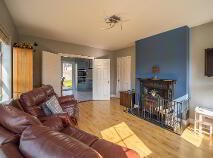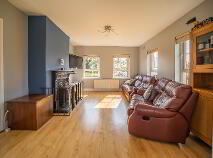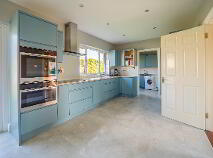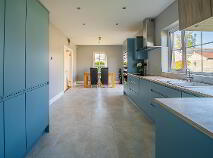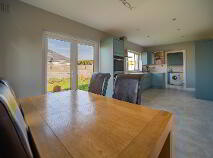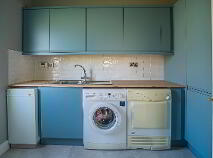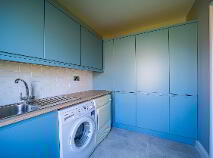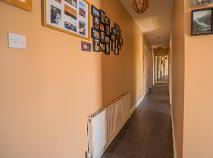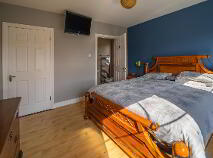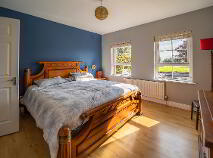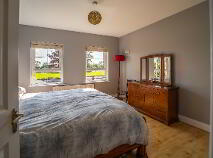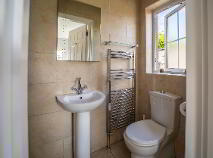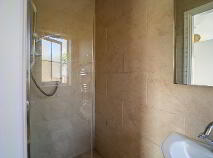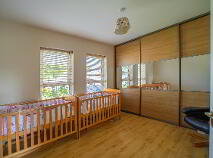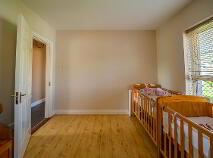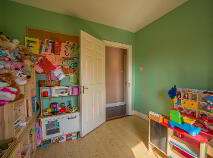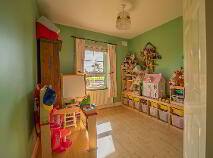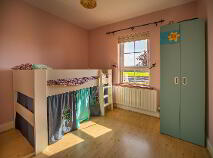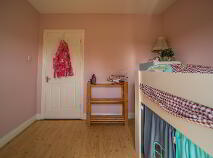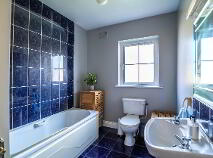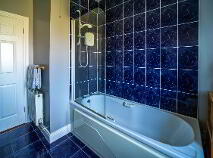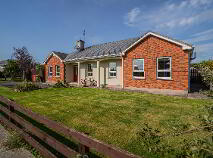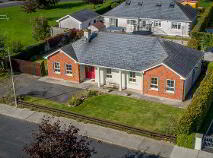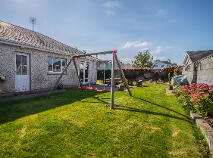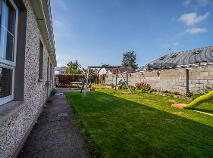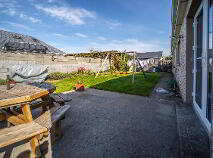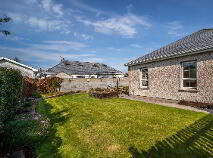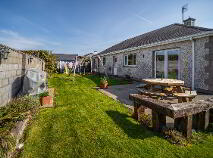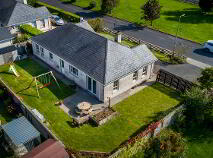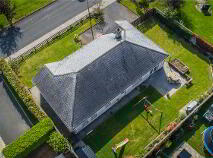This site uses cookies to store information on your computer
Read more
40 Fernville, Clerihan, Clonmel, County Tipperary , E91 XW97
At a glance...
- Ideally located within 2 minutes walk of Clerihan Village
- 4 bright and airy bedrooms
- Large sitting room with SF stove
- Newly fitted bespoke kitchen and utility units
- Pull out larder unit and le mans carousel
- Upgraded insulation
- Excellent decorative order
- Stira staircase to attic
- Private south-west facing rear garden
- Abundance of car parking
- Oil fired central heating
- All mains services
- National School, shops, hairdressers, public house and RC Church
Description
Accommodation
Entrance Hall
3.80m x 1.90m Tiled floor.
Sitting Room
5.60m x 3.70m Stand alone solid fuel stove. New Venetian blinds.
Kitchen/Dining
7.10m x 3.30m New bespoke fully fitted kitchen to include units at eye and floor level, Whirlpool electric oven and combi oven. Integrated dishwasher and fridge freezer. Le mans carousel corner unit and pull out larder unit. Recessed lighting. Tiled floor. Patio door to enclosed south-west facing rear garden.
Utility Room
2.10m x 3.10m Fitted matching kitchen units at eye and floor level. Worktop with wide deep sink and drainer unit. Plumbed for washing machine and tumble drier. Full length integrated freezer. Tiled floor. Door to rear garden.
Bedroom 1
4.60m x 3.70m Laminate flooring.
En-suite
2.40m x 0.90m W.c., w.h.b., walk-in shower. Heated towel rail and heated illuminated mirror.
Bedroom 2
3.10m x 4.30m Wall to wall Sliderobes with pull-down rails. Laminate flooring.
Bedroom 3
3.10m x 3.00m Laminate flooring.
Bedroom 4
3.10m x 2.90m Laminate flooring.
Bathroom
3.10m x 2.10m W.c., w.h.b. bath and Triton power shower. Tiled bath/shower surround and tiled floor.
Outside
Front garden and carparking for 3 cars to front. Rear garden fully enclosed by block walls and fencing. Wall mounted garden lighting. Concrete patio. Water feature. Raised flower/vegetable bed constructed with railway sleepers.Directions
Travelling from Clonmel towards Cashel, take the first left after The Village Centre in the centre of the village. Pass the National School on the l.h.s. Fernville is located on the r.h.s. Turn in and take the immediate left. No. 40 is located at the end of the road.
BER details
BER Rating:
BER No.: 103701132
Energy Performance Indicator: 208.53 kWh/m²/yr

Get in touch
Use the form below to get in touch with REA Stokes & Quirke (Clonmel) or call them on (052) 612 1788
